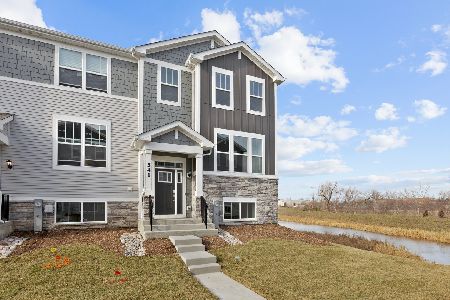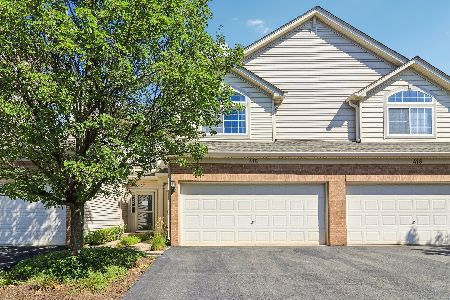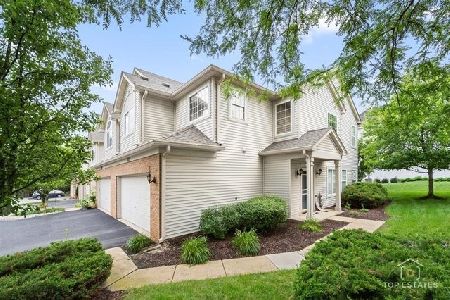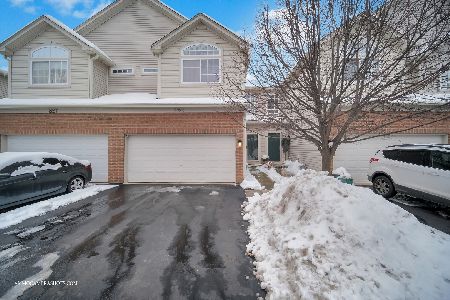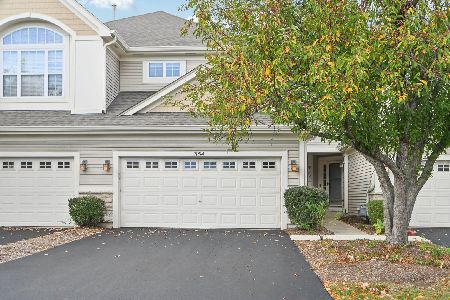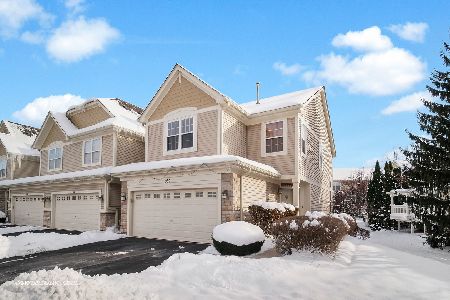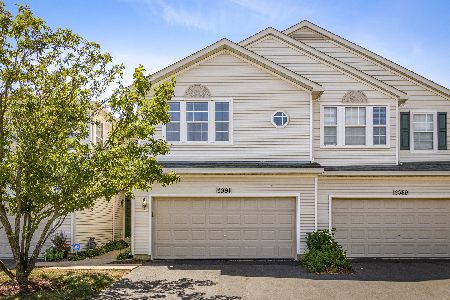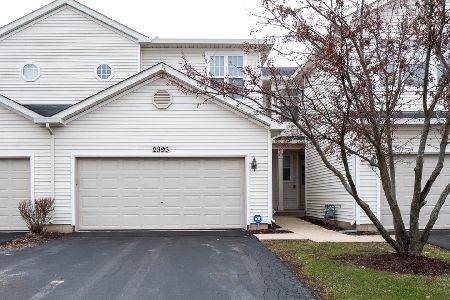2397 Reflections Drive, Aurora, Illinois 60502
$205,000
|
Sold
|
|
| Status: | Closed |
| Sqft: | 1,716 |
| Cost/Sqft: | $122 |
| Beds: | 2 |
| Baths: | 3 |
| Year Built: | 2001 |
| Property Taxes: | $4,694 |
| Days On Market: | 3399 |
| Lot Size: | 0,00 |
Description
** SLEEK & METICULOUS ** A 2-Story Townhome with Pottery Barn Flair ** The Larger Parkview Model ~ Well-Designed Floor Plan ~ Kitchen and Eating Area is an Open Concept with Views through to the Dining Room and Living Room Perfect when Entertaining ~ Kitchen has 42" Cabinetry with Extensive Granite Counters and 2 Pantries ~ Vaulted Ceiling Towers over Living Room ~ Attractive Fireplace warms the Living Room ~ 2.1 Updated Baths ~ Entire 1st Floor finished with Beautiful Hardwood Flooring ~ Open Staircase Leads to Spacious Versatile Loft ~ Remarkable Master Suite presented with an Immense Cathedral Ceiling, Huge Walk-In Closet and a Stylishly Updated Master Bathroom ~ Second Bedroom is Spacious ~ Laundry Room on 2nd Level! How Nice! ~ Rec/Family Room in Finished Basement ~ Attic Staircase ~ Lots of Storage ~ White Trim & 6 Panel Doors ~ 2-Car Garage ~ Sunlight shows off this Beautiful Home from the Abundance of Windows ~ Minutes to I-88, Train & Shops * Many Updates * Clean & Sharp *
Property Specifics
| Condos/Townhomes | |
| 2 | |
| — | |
| 2001 | |
| Full | |
| PARKVIEW | |
| No | |
| — |
| Du Page | |
| Reflections | |
| 235 / Monthly | |
| Water,Insurance,Exterior Maintenance,Lawn Care,Scavenger,Snow Removal | |
| Public | |
| Public Sewer | |
| 09359186 | |
| 0719104251 |
Nearby Schools
| NAME: | DISTRICT: | DISTANCE: | |
|---|---|---|---|
|
Grade School
Young Elementary School |
204 | — | |
|
Middle School
Granger Middle School |
204 | Not in DB | |
|
High School
Metea Valley High School |
204 | Not in DB | |
Property History
| DATE: | EVENT: | PRICE: | SOURCE: |
|---|---|---|---|
| 6 Dec, 2016 | Sold | $205,000 | MRED MLS |
| 11 Oct, 2016 | Under contract | $210,000 | MRED MLS |
| 3 Oct, 2016 | Listed for sale | $210,000 | MRED MLS |
Room Specifics
Total Bedrooms: 2
Bedrooms Above Ground: 2
Bedrooms Below Ground: 0
Dimensions: —
Floor Type: Carpet
Full Bathrooms: 3
Bathroom Amenities: Double Sink
Bathroom in Basement: 0
Rooms: Foyer,Loft,Walk In Closet
Basement Description: Finished
Other Specifics
| 2 | |
| Concrete Perimeter | |
| Asphalt | |
| Patio | |
| Common Grounds | |
| COMMON | |
| — | |
| Full | |
| Vaulted/Cathedral Ceilings, Hardwood Floors, Second Floor Laundry, Laundry Hook-Up in Unit, Storage | |
| Range, Dishwasher, Refrigerator, Washer, Dryer, Disposal | |
| Not in DB | |
| — | |
| — | |
| — | |
| Attached Fireplace Doors/Screen, Gas Log |
Tax History
| Year | Property Taxes |
|---|---|
| 2016 | $4,694 |
Contact Agent
Nearby Similar Homes
Nearby Sold Comparables
Contact Agent
Listing Provided By
RE/MAX At Home

