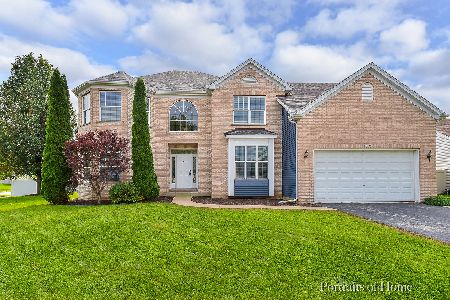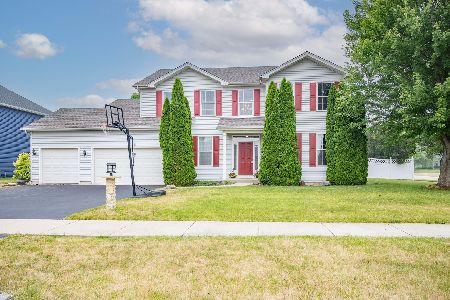2398 Iroquois Lane, Yorkville, Illinois 60560
$260,000
|
Sold
|
|
| Status: | Closed |
| Sqft: | 3,165 |
| Cost/Sqft: | $91 |
| Beds: | 5 |
| Baths: | 3 |
| Year Built: | 2004 |
| Property Taxes: | $8,204 |
| Days On Market: | 4271 |
| Lot Size: | 0,34 |
Description
Check out this great brick 3200 sq ft home in Yorkville on corner lot featuring 2 story stone fireplace in family room & 5 bedrooms. kitchen features new stainless steel appliances, and oak cabinets and island. four bedrooms on 2nd floor and one on main level. New carpet thru out, freshly painted. Master bedroom suite with tub and shower.Yard professionally landscaped and large Patio. Shows like a model Truly a 10
Property Specifics
| Single Family | |
| — | |
| Contemporary | |
| 2004 | |
| Full | |
| — | |
| No | |
| 0.34 |
| Kendall | |
| Kylyns Ridge | |
| 200 / Annual | |
| None | |
| Public | |
| Public Sewer | |
| 08624886 | |
| 0220126001 |
Nearby Schools
| NAME: | DISTRICT: | DISTANCE: | |
|---|---|---|---|
|
Grade School
Bristol Bay Elementary School |
115 | — | |
|
Middle School
Yorkville Middle School |
115 | Not in DB | |
|
High School
Yorkville High School |
115 | Not in DB | |
Property History
| DATE: | EVENT: | PRICE: | SOURCE: |
|---|---|---|---|
| 12 Mar, 2014 | Sold | $169,692 | MRED MLS |
| 18 Feb, 2014 | Under contract | $236,000 | MRED MLS |
| — | Last price change | $236,000 | MRED MLS |
| 3 Jan, 2014 | Listed for sale | $236,000 | MRED MLS |
| 25 Aug, 2014 | Sold | $260,000 | MRED MLS |
| 5 Aug, 2014 | Under contract | $289,000 | MRED MLS |
| 25 May, 2014 | Listed for sale | $289,000 | MRED MLS |
| 23 Dec, 2015 | Under contract | $0 | MRED MLS |
| 14 Dec, 2015 | Listed for sale | $0 | MRED MLS |
| 7 Jan, 2022 | Sold | $305,000 | MRED MLS |
| 16 Jan, 2020 | Under contract | $300,000 | MRED MLS |
| 9 Nov, 2019 | Listed for sale | $300,000 | MRED MLS |
| 29 Jun, 2022 | Sold | $415,000 | MRED MLS |
| 5 Jun, 2022 | Under contract | $415,000 | MRED MLS |
| 28 May, 2022 | Listed for sale | $415,000 | MRED MLS |
Room Specifics
Total Bedrooms: 5
Bedrooms Above Ground: 5
Bedrooms Below Ground: 0
Dimensions: —
Floor Type: Carpet
Dimensions: —
Floor Type: Carpet
Dimensions: —
Floor Type: Carpet
Dimensions: —
Floor Type: —
Full Bathrooms: 3
Bathroom Amenities: Separate Shower,Double Sink
Bathroom in Basement: 0
Rooms: Bedroom 5,Eating Area
Basement Description: Finished
Other Specifics
| 2 | |
| — | |
| Asphalt | |
| Patio, Storms/Screens | |
| Corner Lot | |
| 14,828 | |
| — | |
| Full | |
| First Floor Bedroom | |
| Range, Microwave, Dishwasher, Refrigerator, Washer, Dryer, Disposal | |
| Not in DB | |
| Sidewalks, Street Lights, Street Paved | |
| — | |
| — | |
| — |
Tax History
| Year | Property Taxes |
|---|---|
| 2014 | $8,204 |
| 2022 | $9,402 |
| 2022 | $9,753 |
Contact Agent
Nearby Similar Homes
Nearby Sold Comparables
Contact Agent
Listing Provided By
Century 21 McMullen Real Estate Inc









