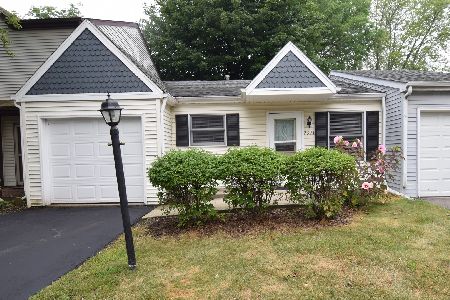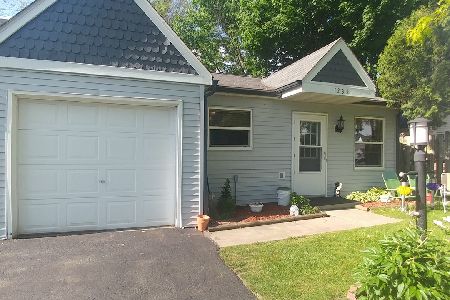2398 Linden Drive, Woodstock, Illinois 60098
$125,000
|
Sold
|
|
| Status: | Closed |
| Sqft: | 1,304 |
| Cost/Sqft: | $96 |
| Beds: | 3 |
| Baths: | 2 |
| Year Built: | 1987 |
| Property Taxes: | $3,080 |
| Days On Market: | 2501 |
| Lot Size: | 0,00 |
Description
ATTENTION ALL BUYERS AND BROKERS !! THE SELLERS ARE REQUESTING HIGHEST AND BEST OFFERS BY 5:00 SATURDAY MARCH 23. Just redecorated , this beautiful 3 bedroom 1 1/2 bath unit is move in ready. The unit features new first floor laminate flooring , a new furnace and all the appliances. This is an end unit that features a first floor laundry, a one car garage , a fenced in backyard . This is a well run subdivision with a low monthly home owner association fee of $59 that includes grass cutting, the maintenance of the subdivisions picnic park and the separate basketball court area. Located on the south side of Woodstock, this unit is near schools and shopping and is near THE WOODSTOCK SQUARE and THE METRA and is in a great location for commuting in all directions. A couple quick notes, the seller is including an HMS HOME WARRANTY and a $500 credit at closing for 3 thermopane window seals that have popped. Seller is a licensed real estate broker. Unit cannot be used as a rental
Property Specifics
| Condos/Townhomes | |
| 2 | |
| — | |
| 1987 | |
| None | |
| — | |
| No | |
| — |
| Mc Henry | |
| — | |
| 59 / Monthly | |
| Insurance,Lawn Care,Other | |
| Public | |
| Public Sewer | |
| 10315308 | |
| 1316303053 |
Property History
| DATE: | EVENT: | PRICE: | SOURCE: |
|---|---|---|---|
| 15 May, 2015 | Listed for sale | $0 | MRED MLS |
| 25 Apr, 2019 | Sold | $125,000 | MRED MLS |
| 24 Mar, 2019 | Under contract | $125,500 | MRED MLS |
| 21 Mar, 2019 | Listed for sale | $125,500 | MRED MLS |
| 28 May, 2021 | Sold | $142,000 | MRED MLS |
| 19 Apr, 2021 | Under contract | $139,000 | MRED MLS |
| 16 Apr, 2021 | Listed for sale | $139,000 | MRED MLS |
Room Specifics
Total Bedrooms: 3
Bedrooms Above Ground: 3
Bedrooms Below Ground: 0
Dimensions: —
Floor Type: Carpet
Dimensions: —
Floor Type: Carpet
Full Bathrooms: 2
Bathroom Amenities: —
Bathroom in Basement: 0
Rooms: Eating Area
Basement Description: Slab
Other Specifics
| 1 | |
| Concrete Perimeter | |
| Asphalt | |
| Patio, End Unit, Cable Access | |
| Corner Lot,Fenced Yard | |
| 31 X 60 | |
| — | |
| — | |
| Wood Laminate Floors, First Floor Laundry, Laundry Hook-Up in Unit | |
| Range, Dishwasher, Refrigerator, Washer, Dryer, Range Hood | |
| Not in DB | |
| — | |
| — | |
| Park | |
| — |
Tax History
| Year | Property Taxes |
|---|---|
| 2019 | $3,080 |
| 2021 | $3,482 |
Contact Agent
Nearby Similar Homes
Nearby Sold Comparables
Contact Agent
Listing Provided By
Berkshire Hathaway HomeServices Starck Real Estate





