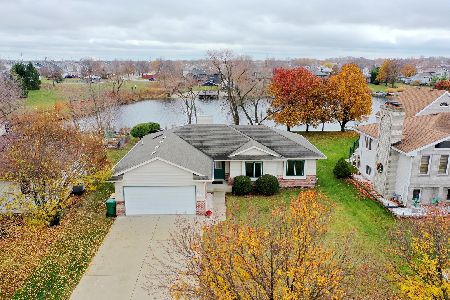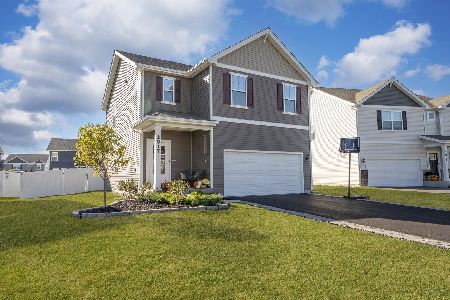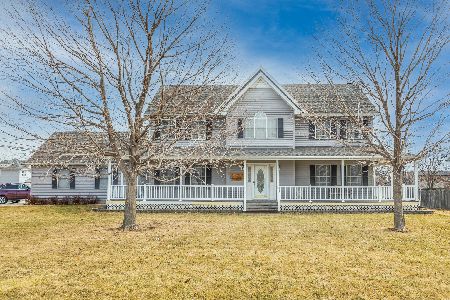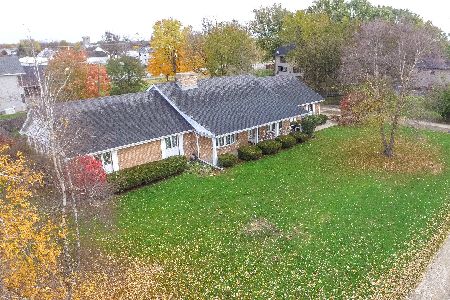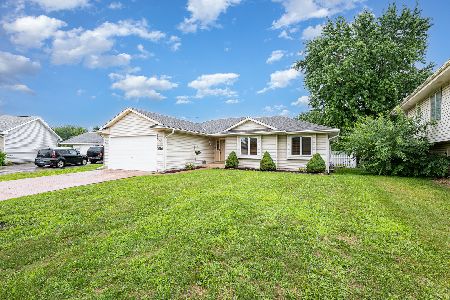2398 Williamsburg Drive, Plainfield, Illinois 60586
$510,000
|
Sold
|
|
| Status: | Closed |
| Sqft: | 3,026 |
| Cost/Sqft: | $167 |
| Beds: | 4 |
| Baths: | 4 |
| Year Built: | 2001 |
| Property Taxes: | $10,604 |
| Days On Market: | 215 |
| Lot Size: | 0,68 |
Description
Welcome to this exceptional 4-bedroom, 3.5-bathroom custom home nestled on an expansive 0.68-acre lot in the highly sought-after Plainfield South School District! Boasting nearly 4,000 square feet of finished space, this one-of-a-kind property offers incredible versatility, comfort, and entertaining potential. Step onto the charming wrap-around front porch and into a thoughtfully designed interior featuring a living room, formal dining room, and a large kitchen with built-in oven, cooktop, center island with second sink, and sunny breakfast nook. 1st floor carpets professionally cleaned in (2025). The cozy family room features a classic brick fireplace and leads into a unique bonus living area that houses a fully functional in-home elevator-a rare and convenient amenity! Upstairs, you'll find four spacious bedrooms and two full bathrooms, including a primary suite with soaking tub, separate shower, and double vanity. Professionally cleaned carpet in primary bedroom (2025). The partially finished walk-out basement expands the living space with two bonus rooms (perfect for home offices), a full bathroom, additional family room, second laundry hookup, and ample storage. Step outside and enjoy the incredible backyard oasis featuring a stunning brick paver patio, custom-built pavilion (2017) with granite counters, built-in gas grill, outdoor sink, gas stater wood burning fireplace, ceiling fan, and lighting-ideal for year-round entertaining. The fully fenced yard (new 6-ft privacy fence, (2023) and large cement driveway provide both security and convenience. Unique to this home are two attached 2-car garages connected by an enclosed entryway. Garage features heated epoxy floors, a full bathroom, and kitchen area. Additional highlights include: Generac whole-house generator (2016). Main-floor laundry room(washer 2022 & Dryer 2024), elevator access from all levels. Prime location off Caton Farm Rd. This home offers comfort, functionality, and space to grow-inside and out. Schedule your private tour today and discover everything this extraordinary Plainfield property has to offer!
Property Specifics
| Single Family | |
| — | |
| — | |
| 2001 | |
| — | |
| — | |
| No | |
| 0.68 |
| Will | |
| Williamsburg | |
| 0 / Not Applicable | |
| — | |
| — | |
| — | |
| 12344270 | |
| 0603312020010000 |
Nearby Schools
| NAME: | DISTRICT: | DISTANCE: | |
|---|---|---|---|
|
Grade School
Ridge Elementary School |
202 | — | |
|
Middle School
Drauden Point Middle School |
202 | Not in DB | |
|
High School
Plainfield South High School |
202 | Not in DB | |
Property History
| DATE: | EVENT: | PRICE: | SOURCE: |
|---|---|---|---|
| 15 Apr, 2022 | Sold | $450,000 | MRED MLS |
| 14 Mar, 2022 | Under contract | $410,000 | MRED MLS |
| 6 Mar, 2022 | Listed for sale | $410,000 | MRED MLS |
| 18 Jul, 2025 | Sold | $510,000 | MRED MLS |
| 22 Jun, 2025 | Under contract | $504,900 | MRED MLS |
| 18 Jun, 2025 | Listed for sale | $504,900 | MRED MLS |
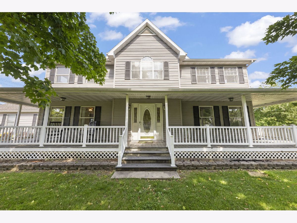
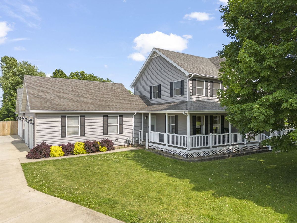
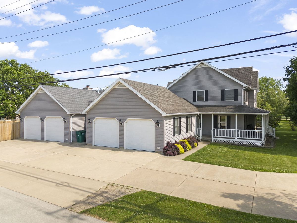
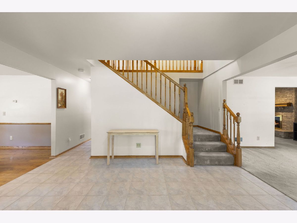
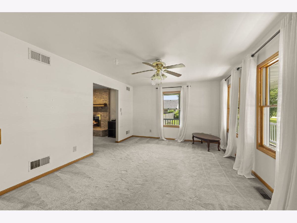
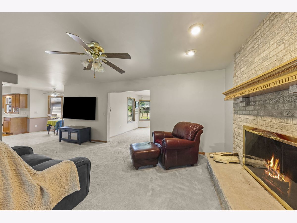
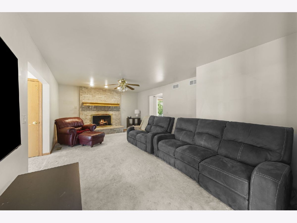
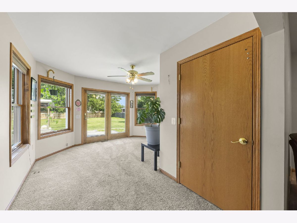
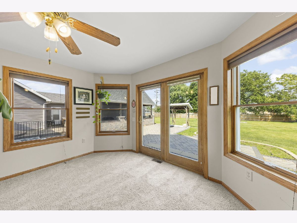
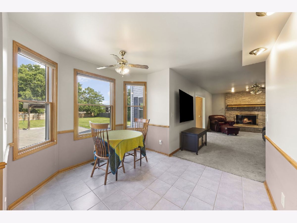
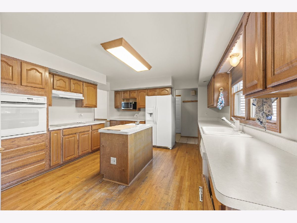
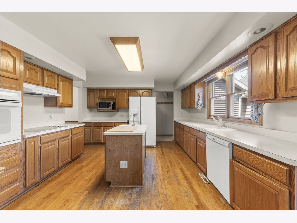
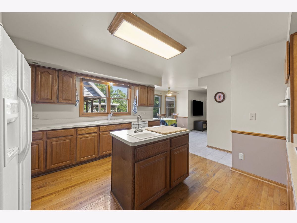
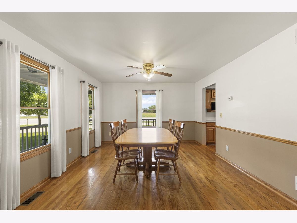
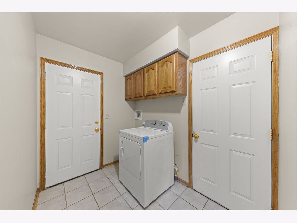
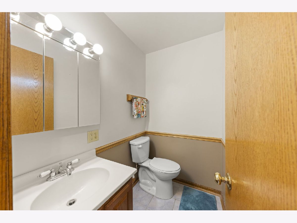
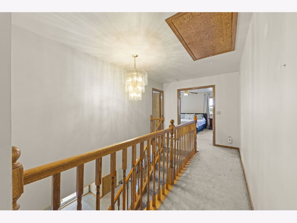
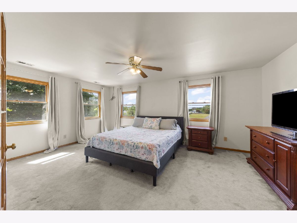
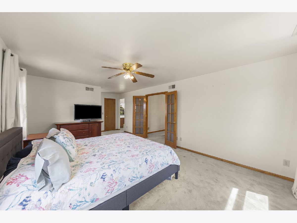
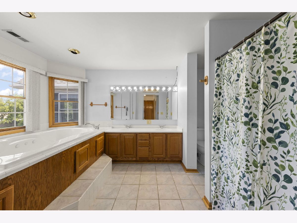
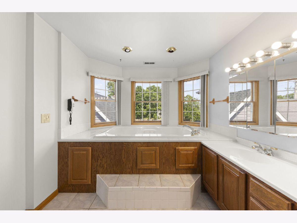
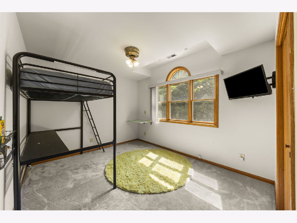
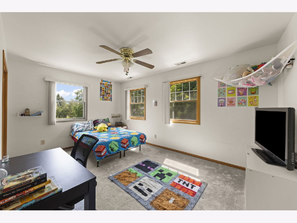
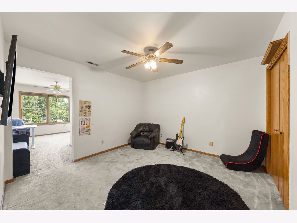
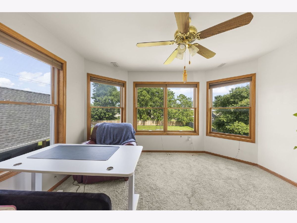
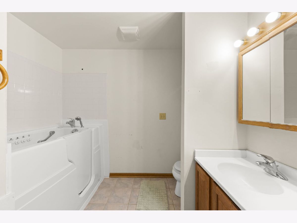
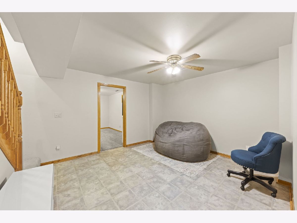
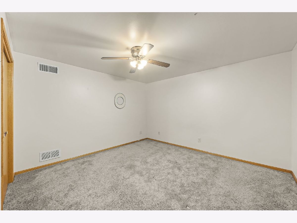
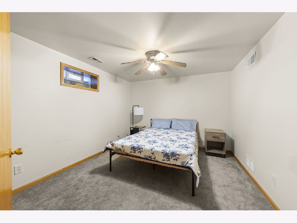
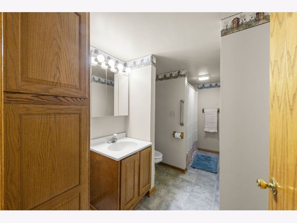
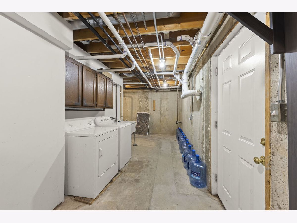
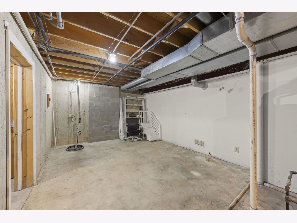
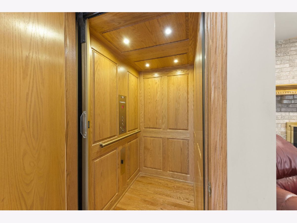
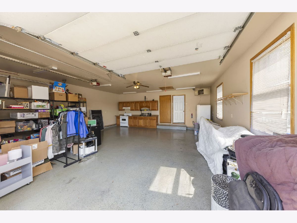
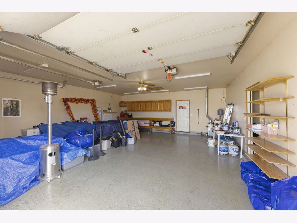
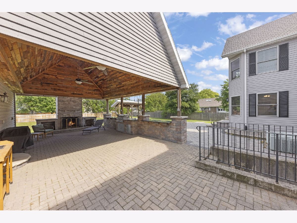
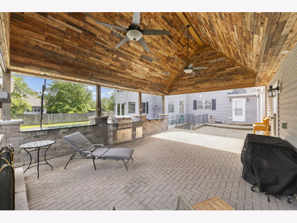
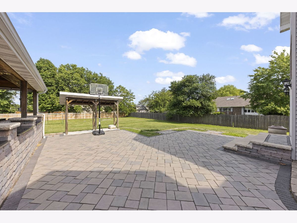
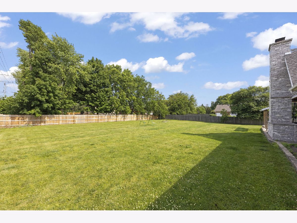
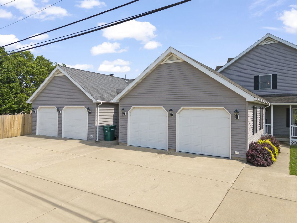
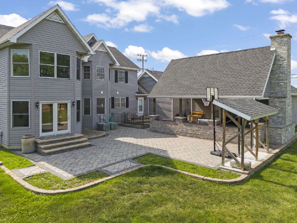
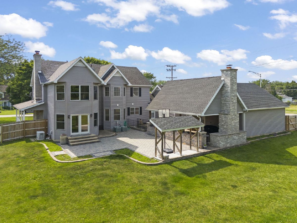
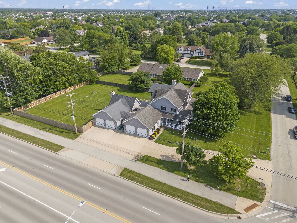
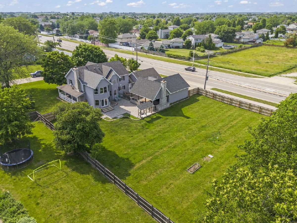
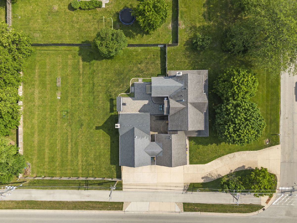
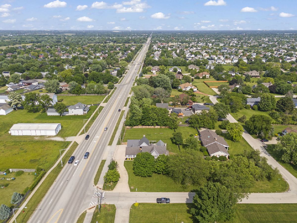
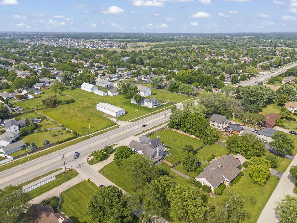
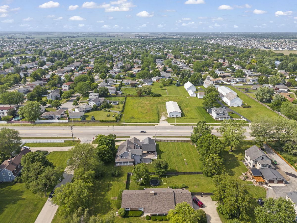
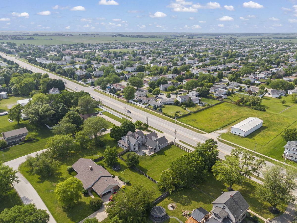
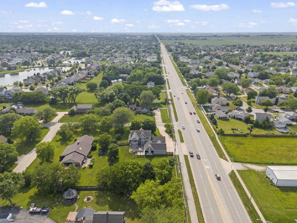
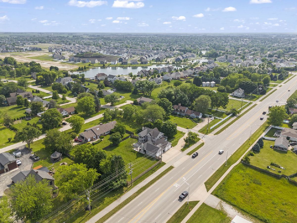
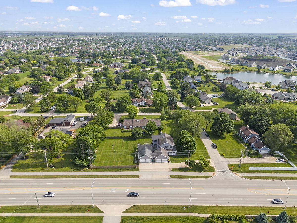
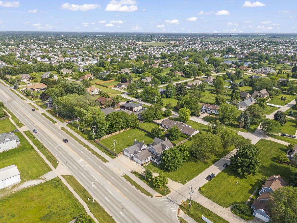
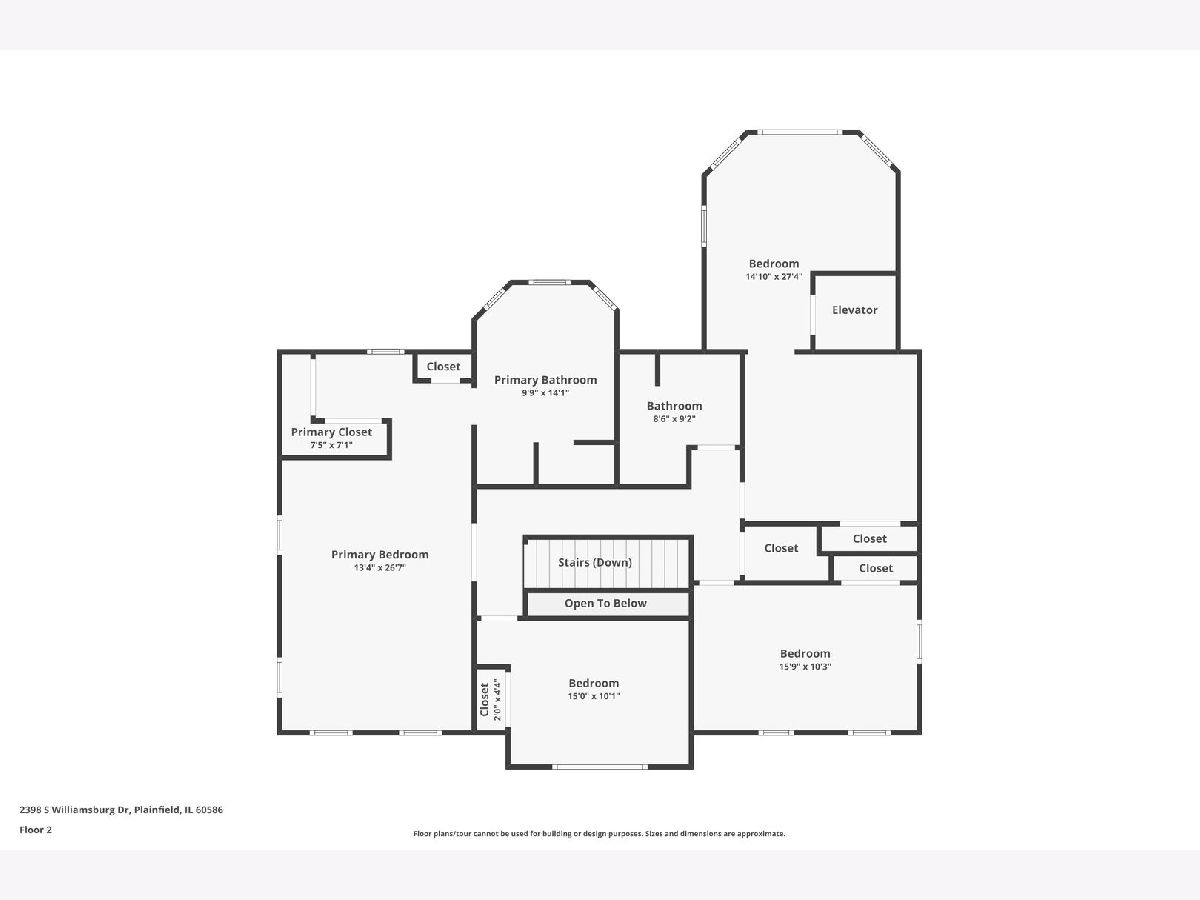
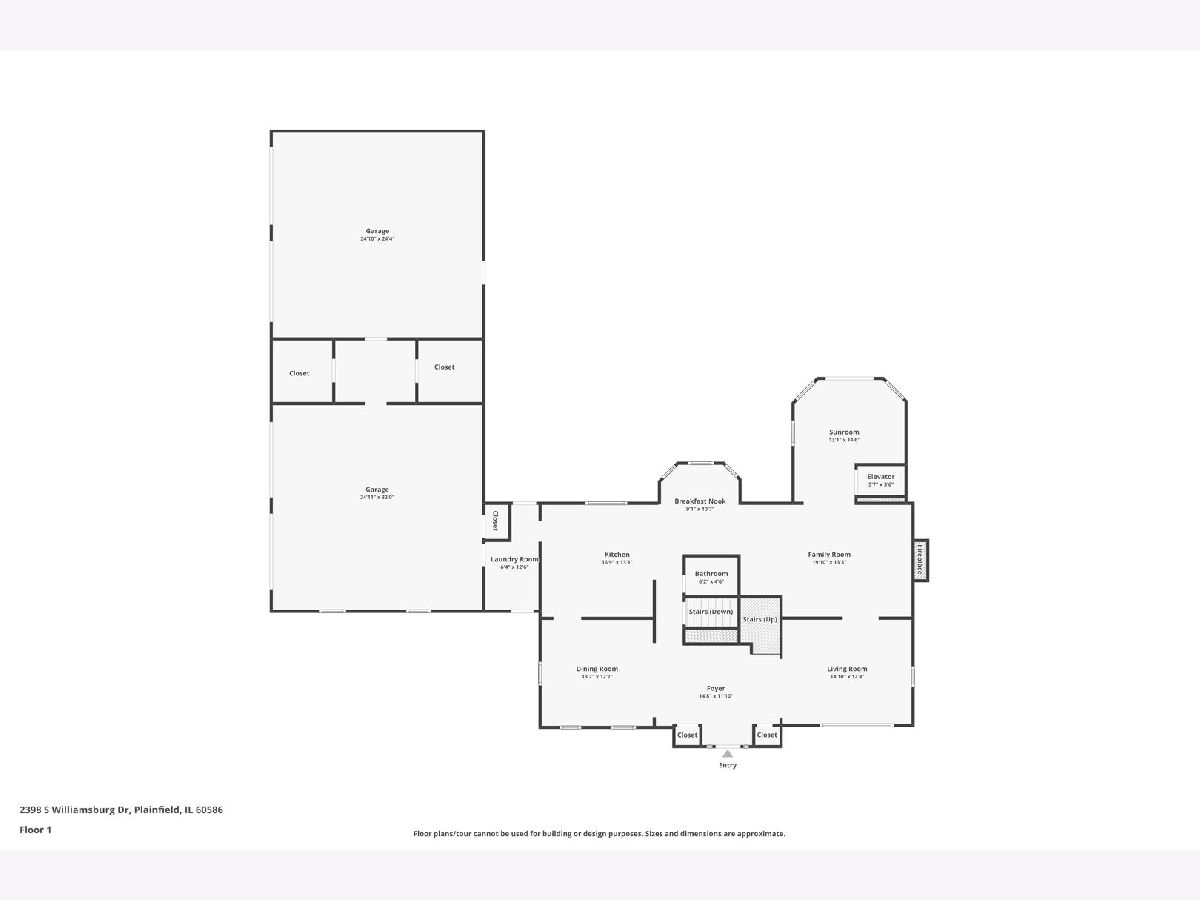
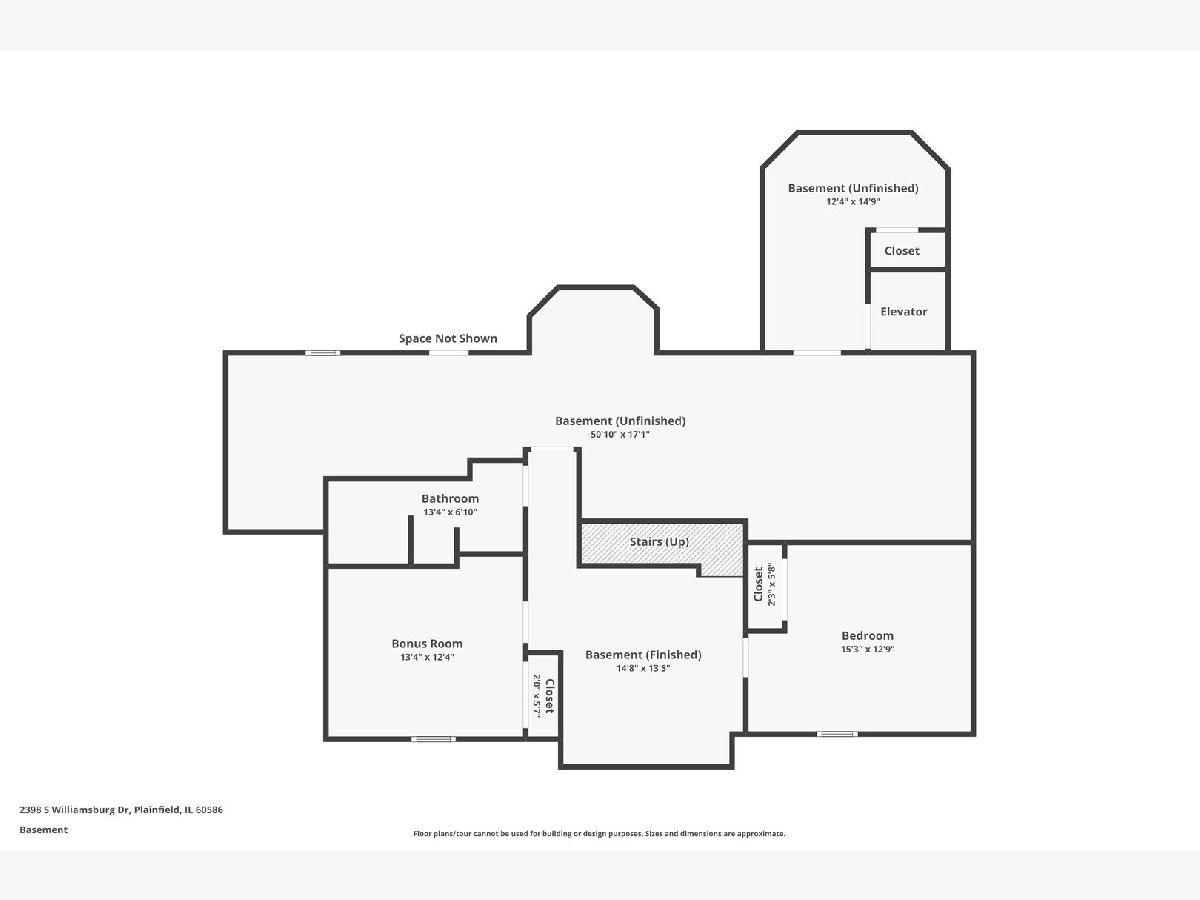
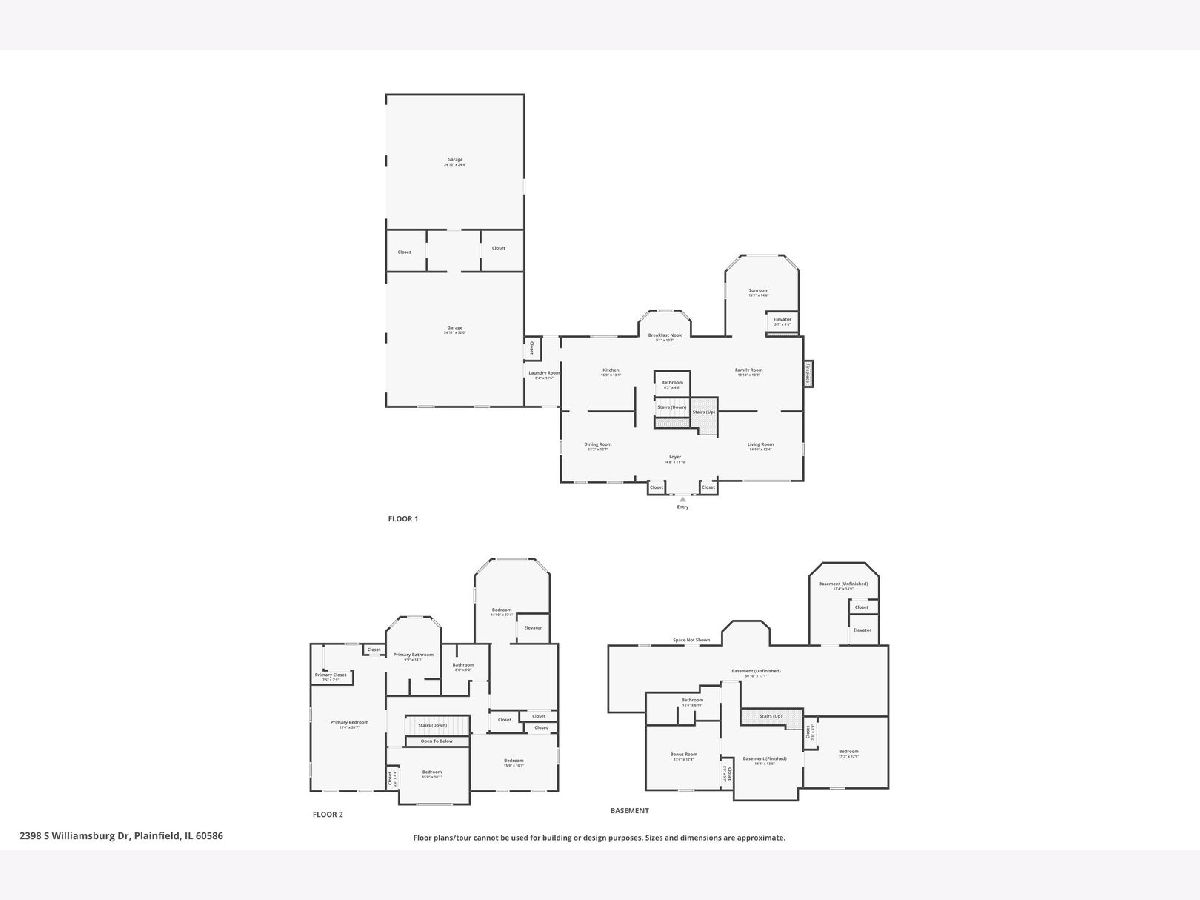
Room Specifics
Total Bedrooms: 4
Bedrooms Above Ground: 4
Bedrooms Below Ground: 0
Dimensions: —
Floor Type: —
Dimensions: —
Floor Type: —
Dimensions: —
Floor Type: —
Full Bathrooms: 4
Bathroom Amenities: Accessible Shower,Double Sink,Soaking Tub
Bathroom in Basement: 1
Rooms: —
Basement Description: —
Other Specifics
| 4 | |
| — | |
| — | |
| — | |
| — | |
| 129X231X126X232 | |
| — | |
| — | |
| — | |
| — | |
| Not in DB | |
| — | |
| — | |
| — | |
| — |
Tax History
| Year | Property Taxes |
|---|---|
| 2022 | $9,303 |
| 2025 | $10,604 |
Contact Agent
Nearby Similar Homes
Nearby Sold Comparables
Contact Agent
Listing Provided By
john greene, Realtor


