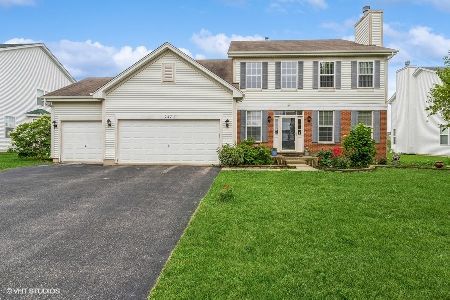2399 Arden Lane, Round Lake, Illinois 60073
$288,000
|
Sold
|
|
| Status: | Closed |
| Sqft: | 2,951 |
| Cost/Sqft: | $98 |
| Beds: | 4 |
| Baths: | 3 |
| Year Built: | 2005 |
| Property Taxes: | $9,569 |
| Days On Market: | 2080 |
| Lot Size: | 0,35 |
Description
Your only mistake would be to overlook the prettiest and best value in today's market. Soaring 2-story foyer with hardwood floors, latest decorative treatment to dramatic staircase. Generous room sizes & one of the most easy flowing floor plans we have seen. Custom touches. See the redesigned laundry with built-in coat & backpack hangers, shoe racks & storage. The master bedroom suite is generous with luxury bath with soaking tub, shower & double bowl vanity. The upgrades aren't limited to inside! What family wouldn't want that 1/3 acre lot? Laid out with room for a brick paver patio with fire pit and plenty of room for the kids & pets (invisible dog fence). This home is ready for the white glove inspection. Seeing is believing! This is truly a home to be enjoyed and we are wasting time...get right to the phone to schedule your last home viewing!!
Property Specifics
| Single Family | |
| — | |
| — | |
| 2005 | |
| Full | |
| — | |
| No | |
| 0.35 |
| Lake | |
| Lakewood Grove | |
| 500 / Annual | |
| Clubhouse,Pool | |
| Lake Michigan | |
| Public Sewer | |
| 10661584 | |
| 10084020070000 |
Nearby Schools
| NAME: | DISTRICT: | DISTANCE: | |
|---|---|---|---|
|
Grade School
Fremont Elementary School |
79 | — | |
|
Middle School
Fremont Middle School |
79 | Not in DB | |
|
High School
Mundelein Cons High School |
120 | Not in DB | |
Property History
| DATE: | EVENT: | PRICE: | SOURCE: |
|---|---|---|---|
| 12 Oct, 2012 | Sold | $189,900 | MRED MLS |
| 12 Jul, 2012 | Under contract | $189,900 | MRED MLS |
| — | Last price change | $199,900 | MRED MLS |
| 23 Jan, 2012 | Listed for sale | $199,900 | MRED MLS |
| 30 Jun, 2020 | Sold | $288,000 | MRED MLS |
| 4 May, 2020 | Under contract | $289,900 | MRED MLS |
| 8 Mar, 2020 | Listed for sale | $289,900 | MRED MLS |
Room Specifics
Total Bedrooms: 4
Bedrooms Above Ground: 4
Bedrooms Below Ground: 0
Dimensions: —
Floor Type: Carpet
Dimensions: —
Floor Type: Carpet
Dimensions: —
Floor Type: Carpet
Full Bathrooms: 3
Bathroom Amenities: Separate Shower,Double Sink,Soaking Tub
Bathroom in Basement: 0
Rooms: Eating Area,Den,Foyer
Basement Description: Unfinished
Other Specifics
| 2.5 | |
| Concrete Perimeter | |
| Asphalt | |
| Patio, Brick Paver Patio | |
| — | |
| 171X140X142X47 | |
| — | |
| Full | |
| Vaulted/Cathedral Ceilings, Hardwood Floors | |
| Double Oven, Microwave, Portable Dishwasher, Refrigerator, High End Refrigerator, Washer, Dryer, Disposal, Stainless Steel Appliance(s) | |
| Not in DB | |
| Clubhouse, Park, Pool | |
| — | |
| — | |
| Gas Log |
Tax History
| Year | Property Taxes |
|---|---|
| 2012 | $8,798 |
| 2020 | $9,569 |
Contact Agent
Nearby Similar Homes
Nearby Sold Comparables
Contact Agent
Listing Provided By
Century 21 Affiliated






