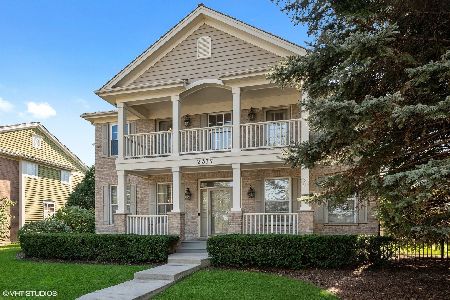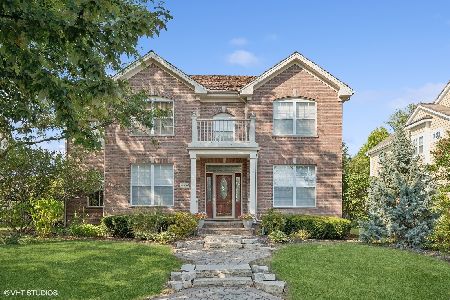2399 Chestnut Avenue, Glenview, Illinois 60026
$790,000
|
Sold
|
|
| Status: | Closed |
| Sqft: | 3,342 |
| Cost/Sqft: | $254 |
| Beds: | 5 |
| Baths: | 4 |
| Year Built: | 2001 |
| Property Taxes: | $15,192 |
| Days On Market: | 5227 |
| Lot Size: | 0,24 |
Description
This home has it all,open floorplan,warm & inviting space perfect for any family or lifestlye! 2 story living rm & family rm w/flr to ceiling windows & vaulted ceiling, gourmet kitchen, in-law suite, fin LL w/gym, rec rm & guest rm w/full bath! Enormous master w/seperate sitting area & vaulted ceiling.Perfect for entertaining w/contemporary accents, great location & large brick paver patio! The Glen at its BEST!
Property Specifics
| Single Family | |
| — | |
| Colonial | |
| 2001 | |
| Full | |
| — | |
| No | |
| 0.24 |
| Cook | |
| The Glen | |
| 300 / Annual | |
| Insurance,Other | |
| Lake Michigan | |
| Public Sewer | |
| 07912494 | |
| 04274030090000 |
Nearby Schools
| NAME: | DISTRICT: | DISTANCE: | |
|---|---|---|---|
|
Grade School
Westbrook Elementary School |
34 | — | |
|
Middle School
Attea Middle School |
34 | Not in DB | |
|
High School
Glenbrook South High School |
225 | Not in DB | |
Property History
| DATE: | EVENT: | PRICE: | SOURCE: |
|---|---|---|---|
| 25 Oct, 2007 | Sold | $929,500 | MRED MLS |
| 13 Aug, 2007 | Under contract | $949,500 | MRED MLS |
| — | Last price change | $995,000 | MRED MLS |
| 28 Sep, 2006 | Listed for sale | $1,059,000 | MRED MLS |
| 7 Dec, 2011 | Sold | $790,000 | MRED MLS |
| 20 Oct, 2011 | Under contract | $850,000 | MRED MLS |
| 26 Sep, 2011 | Listed for sale | $850,000 | MRED MLS |
Room Specifics
Total Bedrooms: 5
Bedrooms Above Ground: 5
Bedrooms Below Ground: 0
Dimensions: —
Floor Type: Carpet
Dimensions: —
Floor Type: Carpet
Dimensions: —
Floor Type: Carpet
Dimensions: —
Floor Type: —
Full Bathrooms: 4
Bathroom Amenities: Whirlpool,Separate Shower,Double Sink
Bathroom in Basement: 1
Rooms: Bedroom 5,Eating Area,Exercise Room,Pantry,Recreation Room,Sitting Room,Storage
Basement Description: Finished,Crawl
Other Specifics
| 3 | |
| Concrete Perimeter | |
| Asphalt | |
| Porch, Brick Paver Patio | |
| — | |
| 80 X 145 | |
| Pull Down Stair | |
| Full | |
| Vaulted/Cathedral Ceilings, First Floor Bedroom, In-Law Arrangement, First Floor Laundry, First Floor Full Bath | |
| Double Oven, Microwave, Dishwasher, Washer, Dryer, Disposal | |
| Not in DB | |
| Tennis Courts, Sidewalks, Street Lights | |
| — | |
| — | |
| Gas Log |
Tax History
| Year | Property Taxes |
|---|---|
| 2007 | $12,095 |
| 2011 | $15,192 |
Contact Agent
Nearby Similar Homes
Nearby Sold Comparables
Contact Agent
Listing Provided By
Berkshire Hathaway HomeServices KoenigRubloff






