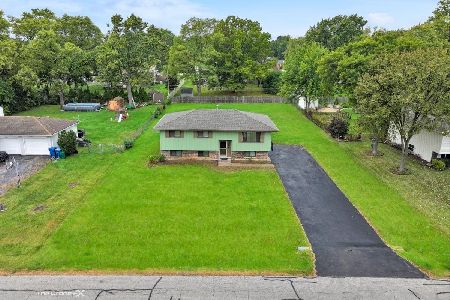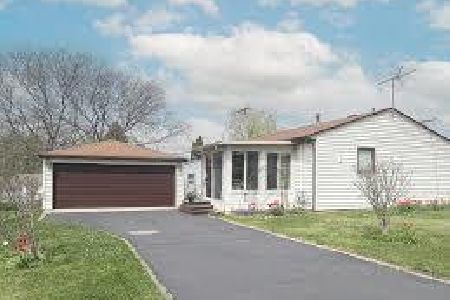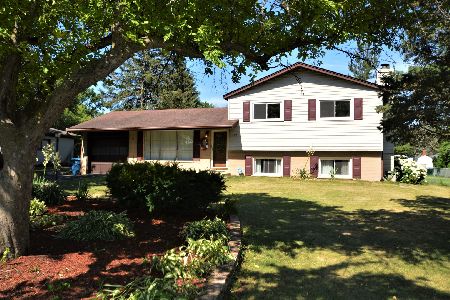23W021 Dickens Avenue, Glen Ellyn, Illinois 60137
$250,000
|
Sold
|
|
| Status: | Closed |
| Sqft: | 1,284 |
| Cost/Sqft: | $202 |
| Beds: | 3 |
| Baths: | 3 |
| Year Built: | 1959 |
| Property Taxes: | $7,920 |
| Days On Market: | 1911 |
| Lot Size: | 0,47 |
Description
Fully Brick homes are often a rare find these days, so if you are looking for a solid brick ranch with full basement situated on almost a 1/2 acre corner lot, this is the home for you. Offering 3 Bedrooms and a whopping 2.5 baths, hard to find in similar sized ranches in the neighborhood. The main bath was freshly updated to reflect today's buyer's tastes. And the master bedroom offers an on suite 1/2 bath, which is a nice bonus feature. The basement doubles the square footage giving you room for another family room or opportunity for multi-generational living, due to the potential 4th bedroom, 2nd Kitchen and full bath. Another bonus is this oversized shed with electric. You are going to need it to store your riding lawnmower for this beautiful lot! Well maintained by the current owners but offered at a competitive price for the cosmetic updates needed. Great neighborhood just minutes to downtown Glen Ellyn. Come grab it before it's gone.
Property Specifics
| Single Family | |
| — | |
| — | |
| 1959 | |
| Full | |
| — | |
| No | |
| 0.47 |
| Du Page | |
| — | |
| 0 / Not Applicable | |
| None | |
| Private Well | |
| Septic-Private | |
| 10889701 | |
| 0234218007 |
Nearby Schools
| NAME: | DISTRICT: | DISTANCE: | |
|---|---|---|---|
|
Grade School
Glen Hill Primary School |
16 | — | |
|
Middle School
Glenside Middle School |
16 | Not in DB | |
|
High School
Glenbard West High School |
87 | Not in DB | |
Property History
| DATE: | EVENT: | PRICE: | SOURCE: |
|---|---|---|---|
| 4 Dec, 2020 | Sold | $250,000 | MRED MLS |
| 15 Oct, 2020 | Under contract | $259,000 | MRED MLS |
| 9 Oct, 2020 | Listed for sale | $259,000 | MRED MLS |
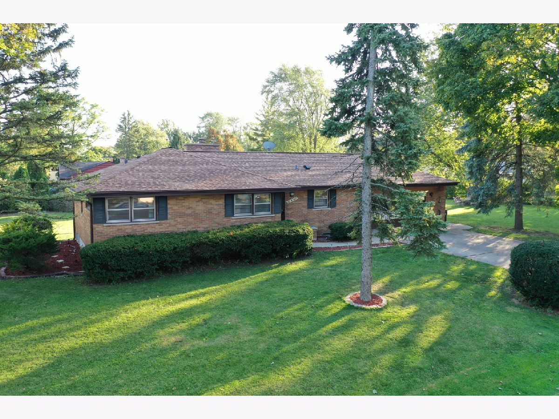
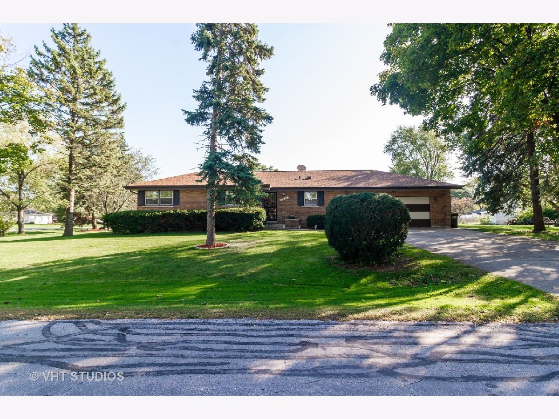
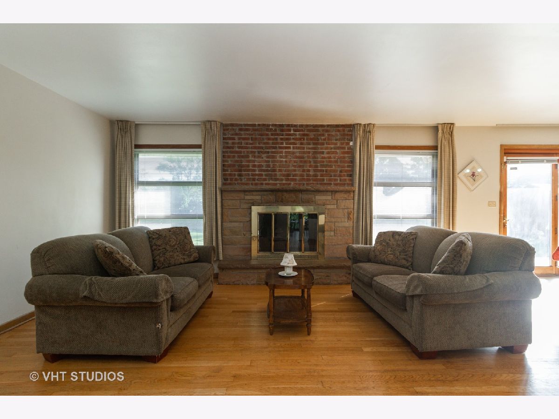
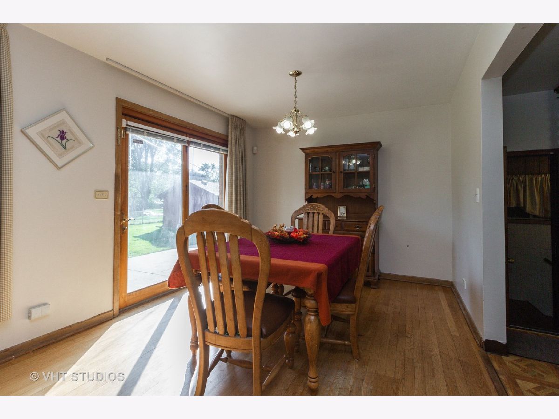
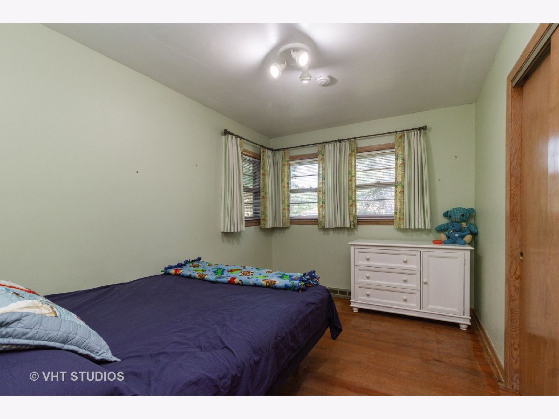
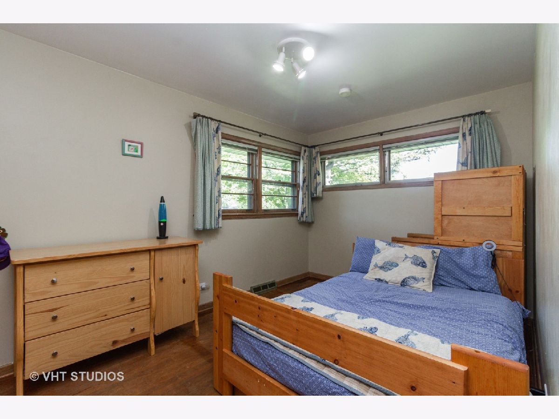
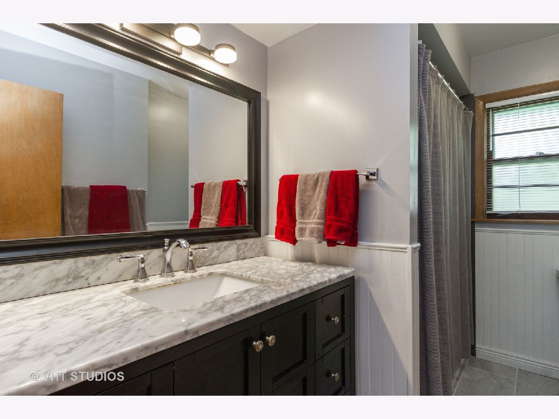
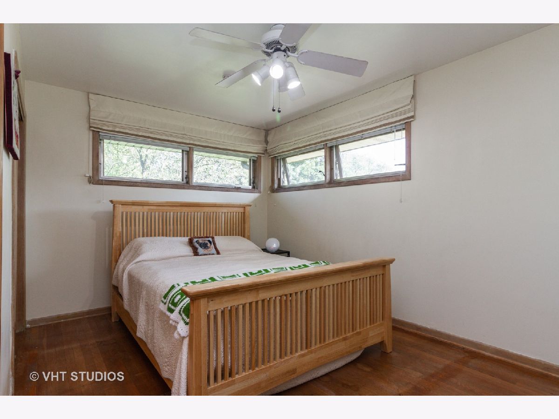
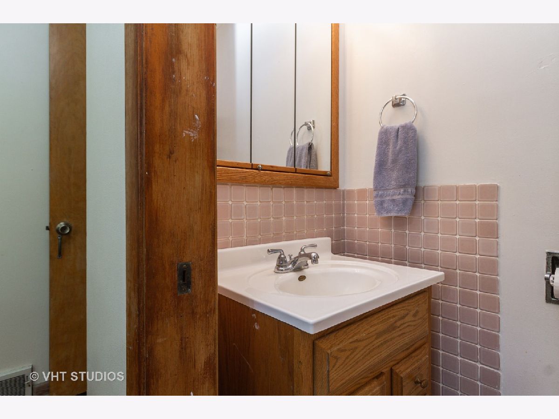
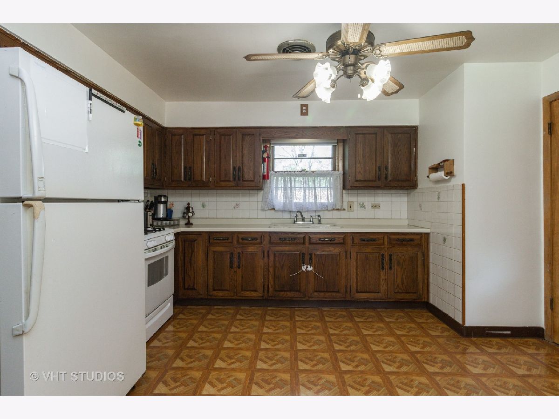
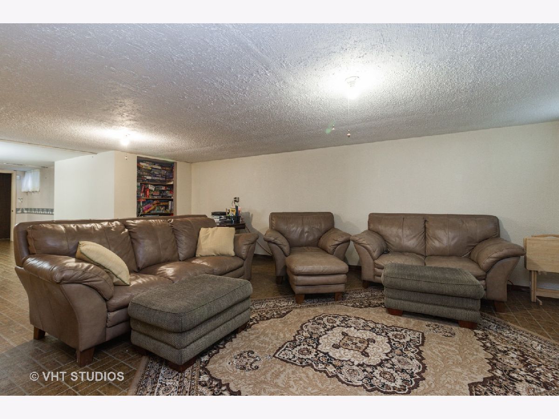
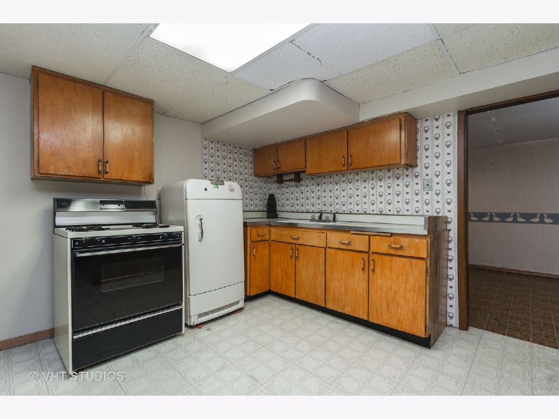
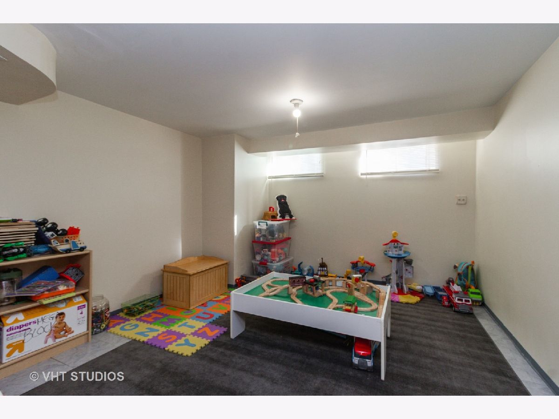
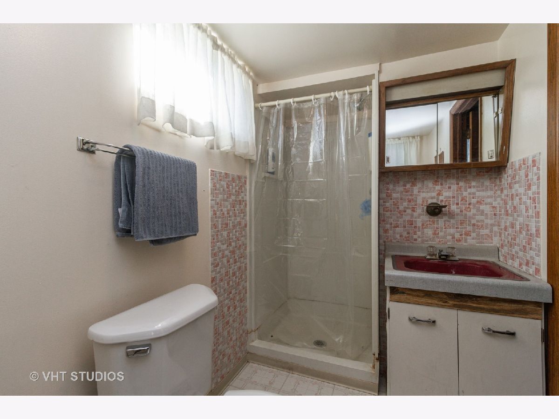
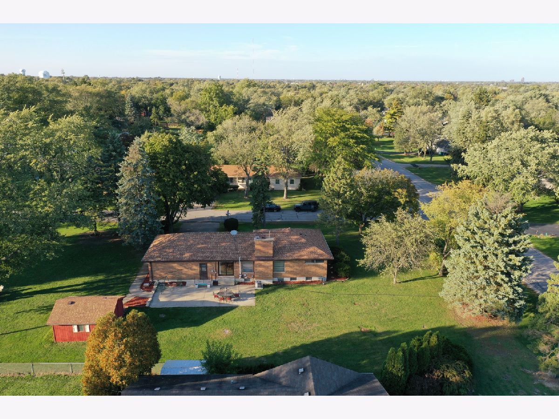
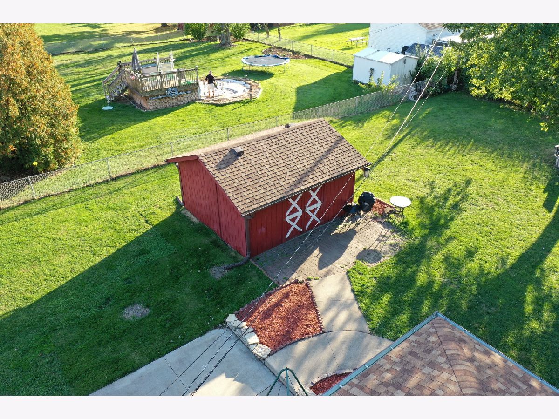
Room Specifics
Total Bedrooms: 3
Bedrooms Above Ground: 3
Bedrooms Below Ground: 0
Dimensions: —
Floor Type: Hardwood
Dimensions: —
Floor Type: Hardwood
Full Bathrooms: 3
Bathroom Amenities: —
Bathroom in Basement: 1
Rooms: Kitchen,Bonus Room,Office
Basement Description: Finished
Other Specifics
| 2.5 | |
| Concrete Perimeter | |
| Concrete | |
| Porch | |
| Corner Lot,Mature Trees | |
| 185X107X185X115 | |
| Pull Down Stair | |
| Half | |
| Hardwood Floors, First Floor Bedroom, First Floor Full Bath | |
| Range, Microwave, Refrigerator, Washer, Dryer, Water Softener Owned | |
| Not in DB | |
| Park, Tennis Court(s), Street Paved | |
| — | |
| — | |
| Wood Burning |
Tax History
| Year | Property Taxes |
|---|---|
| 2020 | $7,920 |
Contact Agent
Nearby Similar Homes
Nearby Sold Comparables
Contact Agent
Listing Provided By
Baird & Warner



