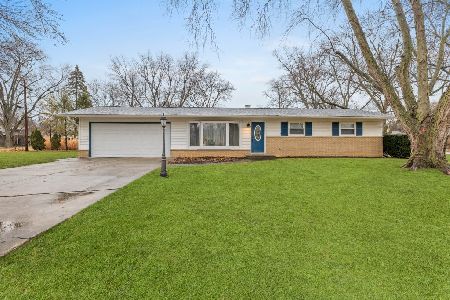23W021 Tamarack Drive, Glen Ellyn, Illinois 60137
$425,000
|
Sold
|
|
| Status: | Closed |
| Sqft: | 2,054 |
| Cost/Sqft: | $212 |
| Beds: | 3 |
| Baths: | 3 |
| Year Built: | 1961 |
| Property Taxes: | $9,907 |
| Days On Market: | 2792 |
| Lot Size: | 0,64 |
Description
Beautifully updated home on one of the prettiest lots in south Glen Ellyn! These owners have covered every square inch with updates, fresh paint, new floors (2017), woodwork, 3 NEW baths...all highend quality products! They spared no expense when it came to investing in their home! You'll find "Marvin" windows, Kohler fixtures, 30 year Architectural roof (2006) w/transferable warranty, new interior doors, creamy white woodwork, custom draperies, pristine hardwood floors, new stairway "oak & iron" millwork, and a integrated whole house gas generator that automatically kicks in with a power outage. Outside is a new concrete driveway, front brick walkway, beautiful deck & concrete patio. Garage is spotless with epoxy finish floor. Absolutely gorgeous lot, almost 2/3's acre! Mechanicals all in great shape! Zoned HVAC! Boiler 2010, CAC - 1 unit 2014, 2nd unit 2012. HWH 2016. Bose speakers stay. John Deere lawn tractor comes with the house for the right offer. THIS HOME IS PRISTINE!
Property Specifics
| Single Family | |
| — | |
| Tri-Level | |
| 1961 | |
| Full | |
| — | |
| Yes | |
| 0.64 |
| Du Page | |
| Glen Ellyn Woods | |
| 20 / Voluntary | |
| Other | |
| Private Well | |
| Septic-Private | |
| 09974678 | |
| 0534204005 |
Nearby Schools
| NAME: | DISTRICT: | DISTANCE: | |
|---|---|---|---|
|
Grade School
Briar Glen Elementary School |
89 | — | |
|
Middle School
Glen Crest Middle School |
89 | Not in DB | |
|
High School
Glenbard South High School |
87 | Not in DB | |
Property History
| DATE: | EVENT: | PRICE: | SOURCE: |
|---|---|---|---|
| 27 Aug, 2018 | Sold | $425,000 | MRED MLS |
| 19 Jun, 2018 | Under contract | $435,000 | MRED MLS |
| 5 Jun, 2018 | Listed for sale | $435,000 | MRED MLS |
Room Specifics
Total Bedrooms: 3
Bedrooms Above Ground: 3
Bedrooms Below Ground: 0
Dimensions: —
Floor Type: Carpet
Dimensions: —
Floor Type: Carpet
Full Bathrooms: 3
Bathroom Amenities: Separate Shower
Bathroom in Basement: 0
Rooms: Foyer,Den,Other Room,Storage
Basement Description: Finished,Sub-Basement
Other Specifics
| 2 | |
| Concrete Perimeter | |
| Concrete | |
| Deck, Patio | |
| Landscaped,Stream(s) | |
| 90X315X90X308 | |
| — | |
| Full | |
| Bar-Dry, Hardwood Floors, First Floor Laundry | |
| Range, Microwave, Dishwasher, Refrigerator, Washer, Dryer | |
| Not in DB | |
| — | |
| — | |
| — | |
| — |
Tax History
| Year | Property Taxes |
|---|---|
| 2018 | $9,907 |
Contact Agent
Nearby Similar Homes
Nearby Sold Comparables
Contact Agent
Listing Provided By
RE/MAX Suburban





