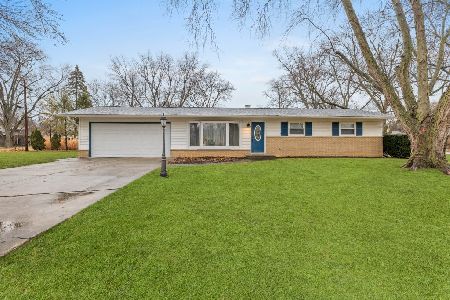23W053 Hackberry Drive, Glen Ellyn, Illinois 60137
$495,000
|
Sold
|
|
| Status: | Closed |
| Sqft: | 2,849 |
| Cost/Sqft: | $184 |
| Beds: | 4 |
| Baths: | 3 |
| Year Built: | 1963 |
| Property Taxes: | $13,192 |
| Days On Market: | 1948 |
| Lot Size: | 0,41 |
Description
Sellers hate to leave! Check this home against your wish list. 2849 sq feet and all rooms are generous sizes. Lovely 1st floor Family Room addition and a Master Suite Addition! 745 sq ft 3 car garage! Charming wrap around front porch! Hardwood floors throughout 1st & 2nd floor except baths and mud room. You'll love lighting a fire in your "Hearth Kitchen! adjacent to the Vaulted Family Room. Lovely backyard paver terraces & patio looks over expansive backyard. Top notch finished basement with room for everyone! Four generous bedrooms up. A 2 Room Master Suite with Walk-in closet, private Bath and a sitting room, currently being used as both an office and an upstairs Family room. All extremely well maintained. New Radon mitigation system, Washer & Dryer & Dishwasher - 2014. Stainless Refrigerator, Range and Microwave - 2016. New 1st flr Hardwood floors and staircase -2016. New Electric Garage Door openers 2016. New Siding 2017. Roof - 2019. CAC - 2018. Brick Patio Patio rebuilt - 2020. Water softener and Filtration system - 2016. New gutters with leaf filter system - 2020 ...and the list goes on...Replacement Thermopane windows, all new lighting. Just move in! Terrific neighborhood! Connected to public sewers and state of the art water conditioning system is wonderful. You will love the water... and not having a water bill!
Property Specifics
| Single Family | |
| — | |
| — | |
| 1963 | |
| Partial,English | |
| TWO STORY | |
| No | |
| 0.41 |
| Du Page | |
| Glen Ellyn Woods | |
| 0 / Not Applicable | |
| None | |
| Private Well | |
| Public Sewer | |
| 10881995 | |
| 0534203002 |
Nearby Schools
| NAME: | DISTRICT: | DISTANCE: | |
|---|---|---|---|
|
Grade School
Briar Glen Elementary School |
89 | — | |
|
Middle School
Glen Crest Middle School |
89 | Not in DB | |
|
High School
Glenbard South High School |
87 | Not in DB | |
Property History
| DATE: | EVENT: | PRICE: | SOURCE: |
|---|---|---|---|
| 16 Apr, 2014 | Sold | $417,500 | MRED MLS |
| 6 Mar, 2014 | Under contract | $439,900 | MRED MLS |
| 15 Jan, 2014 | Listed for sale | $439,900 | MRED MLS |
| 10 Nov, 2020 | Sold | $495,000 | MRED MLS |
| 28 Sep, 2020 | Under contract | $525,000 | MRED MLS |
| 25 Sep, 2020 | Listed for sale | $525,000 | MRED MLS |







































Room Specifics
Total Bedrooms: 4
Bedrooms Above Ground: 4
Bedrooms Below Ground: 0
Dimensions: —
Floor Type: Hardwood
Dimensions: —
Floor Type: Hardwood
Dimensions: —
Floor Type: Hardwood
Full Bathrooms: 3
Bathroom Amenities: Separate Shower,Double Sink
Bathroom in Basement: 0
Rooms: Office,Recreation Room,Other Room,Mud Room,Walk In Closet
Basement Description: Finished
Other Specifics
| 3 | |
| Concrete Perimeter | |
| Asphalt | |
| Patio, Porch, Brick Paver Patio | |
| Wooded,Mature Trees,Outdoor Lighting | |
| 90 X 200 | |
| — | |
| Full | |
| Vaulted/Cathedral Ceilings, Hardwood Floors, First Floor Laundry, Walk-In Closet(s), Some Wood Floors | |
| Range, Microwave, Dishwasher, Refrigerator, Washer, Dryer, Disposal, Stainless Steel Appliance(s), Water Purifier, Water Softener | |
| Not in DB | |
| — | |
| — | |
| — | |
| Wood Burning |
Tax History
| Year | Property Taxes |
|---|---|
| 2014 | $12,026 |
| 2020 | $13,192 |
Contact Agent
Nearby Similar Homes
Nearby Sold Comparables
Contact Agent
Listing Provided By
RE/MAX Suburban








