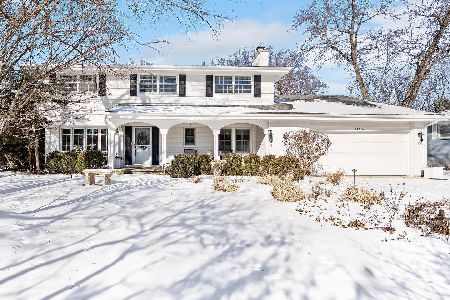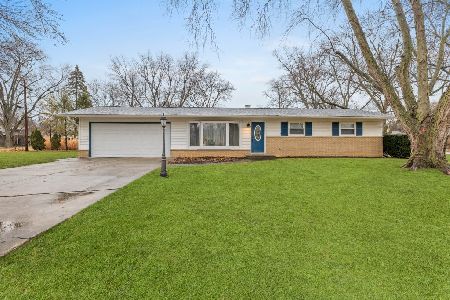23W066 Kings Court, Glen Ellyn, Illinois 60137
$610,000
|
Sold
|
|
| Status: | Closed |
| Sqft: | 3,179 |
| Cost/Sqft: | $201 |
| Beds: | 5 |
| Baths: | 5 |
| Year Built: | 1976 |
| Property Taxes: | $12,946 |
| Days On Market: | 2506 |
| Lot Size: | 0,31 |
Description
One of a kind custom home's original 1976 timber built structure showcases this SPECTACULAR 2018 modern open concept quality remodel. Living, dining, family room and the designer quartz and stainless kitchen all sport: 20ft cathedral ceilings, solid oak hardwood floors in an inviting mid-tone cocoa, oversized light, bright windows and views thru the impressive dual-sided fireplace. You and your guests will walk in and say WOW! 1st Flr Master AND Guest suites, plus office/den, laundry, mudroom complete the main floor. The 25x19 Master boasts spa-like master bath with luxurious 10' double shower, heated towel bar, and double vanity. Additional 3 beds/2baths up and 1000 sf of finished basement, plus tons of storage. ALL NEW: Windows, Doors, HVAC, Plumbing, Electrical, Insulation, Flooring, Patio, Deck, & Driveway. Low Utils & Taxes, Great Glen Ellyn Schools, Quiet Cul-de-sac, minutes to Lisle Metra, Xpressways & Morton Arb. Checks ALL the boxes, truly a lifetime home, come make it yours!
Property Specifics
| Single Family | |
| — | |
| Contemporary | |
| 1976 | |
| Full | |
| — | |
| No | |
| 0.31 |
| Du Page | |
| — | |
| 0 / Not Applicable | |
| None | |
| Lake Michigan | |
| Public Sewer, Sewer-Storm | |
| 10324113 | |
| 0534402005 |
Nearby Schools
| NAME: | DISTRICT: | DISTANCE: | |
|---|---|---|---|
|
Grade School
Briar Glen Elementary School |
89 | — | |
|
Middle School
Glen Crest Middle School |
89 | Not in DB | |
|
High School
Glenbard South High School |
87 | Not in DB | |
Property History
| DATE: | EVENT: | PRICE: | SOURCE: |
|---|---|---|---|
| 10 Jun, 2019 | Sold | $610,000 | MRED MLS |
| 13 Apr, 2019 | Under contract | $639,000 | MRED MLS |
| 28 Mar, 2019 | Listed for sale | $639,000 | MRED MLS |
Room Specifics
Total Bedrooms: 5
Bedrooms Above Ground: 5
Bedrooms Below Ground: 0
Dimensions: —
Floor Type: Hardwood
Dimensions: —
Floor Type: Carpet
Dimensions: —
Floor Type: Carpet
Dimensions: —
Floor Type: —
Full Bathrooms: 5
Bathroom Amenities: Separate Shower,Double Sink,Double Shower
Bathroom in Basement: 0
Rooms: Bedroom 5,Recreation Room,Office,Mud Room
Basement Description: Finished,Egress Window
Other Specifics
| 3 | |
| Concrete Perimeter | |
| Asphalt | |
| Deck, Brick Paver Patio, Storms/Screens | |
| Cul-De-Sac | |
| 90X150 | |
| — | |
| Full | |
| Vaulted/Cathedral Ceilings, Hardwood Floors, First Floor Bedroom, First Floor Laundry, First Floor Full Bath | |
| Range, Microwave, Dishwasher, Refrigerator, Disposal, Stainless Steel Appliance(s) | |
| Not in DB | |
| Sidewalks | |
| — | |
| — | |
| Double Sided, Wood Burning, Gas Starter |
Tax History
| Year | Property Taxes |
|---|---|
| 2019 | $12,946 |
Contact Agent
Nearby Similar Homes
Nearby Sold Comparables
Contact Agent
Listing Provided By
ICandy Realty LLC







