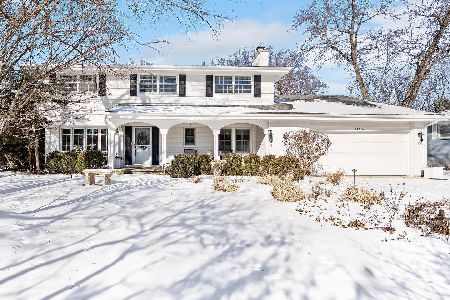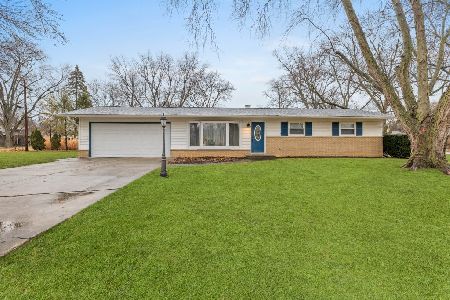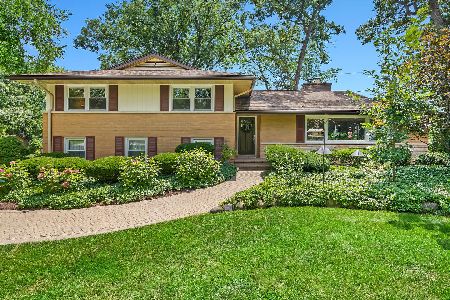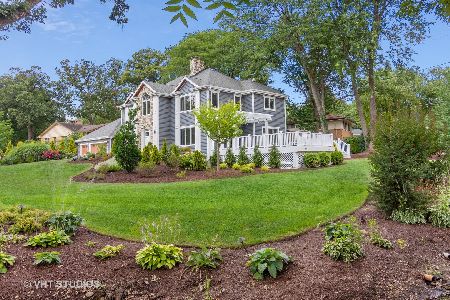23W079 Mulberry Lane, Glen Ellyn, Illinois 60137
$802,500
|
Sold
|
|
| Status: | Closed |
| Sqft: | 6,951 |
| Cost/Sqft: | $119 |
| Beds: | 5 |
| Baths: | 6 |
| Year Built: | 1988 |
| Property Taxes: | $15,661 |
| Days On Market: | 1777 |
| Lot Size: | 0,54 |
Description
This home is EVERYTHING! An entertainer's dream! Located on a quiet, tree lined street, Mulberry Lane has it all. With nearly 7000 square feet of upgraded living, everyone is sure to find their perfect space. This unique home features two kitchens, two family rooms, a sunroom, an acoustically sound in-home theater space (with a sound system that rivals commercial theaters) and full finished lower level with 9 foot coffered ceilings finished in custom, hand designed solid wood. The details continue with solid wood wainscoting and floor to ceiling solid wood paneling throughout. Upgraded appliances in main floor chef's and lower level kitchens include Viking, Subzero and Thermador brands. The first floor primary bedroom suite and second bedroom with full bath, offers a flexible living space for all plans. The second floor hosts a large family room area, complete with custom, built-in wall units, a private office space, 3 bedrooms with two full baths including one ensuite arrangement, and a private reading nook or sitting area. An oversized laundry and craft or workroom area on the lower level is privately situated away from the full, finished recreation room. Location is stellar, of course, being centrally located minutes from award winning schools, the Morton Arboretum, major expressways, and minutes from beautiful downtown Glen Ellyn. Welcome home! *See feature sheet for additional details.
Property Specifics
| Single Family | |
| — | |
| Tudor | |
| 1988 | |
| Full | |
| — | |
| No | |
| 0.54 |
| Du Page | |
| — | |
| — / Not Applicable | |
| None | |
| Private Well | |
| Public Sewer | |
| 11013202 | |
| 0534208003 |
Nearby Schools
| NAME: | DISTRICT: | DISTANCE: | |
|---|---|---|---|
|
Grade School
Briar Glen Elementary School |
89 | — | |
|
Middle School
Glen Crest Middle School |
89 | Not in DB | |
|
High School
Glenbard South High School |
87 | Not in DB | |
Property History
| DATE: | EVENT: | PRICE: | SOURCE: |
|---|---|---|---|
| 30 Jun, 2021 | Sold | $802,500 | MRED MLS |
| 10 May, 2021 | Under contract | $825,000 | MRED MLS |
| 26 Mar, 2021 | Listed for sale | $825,000 | MRED MLS |
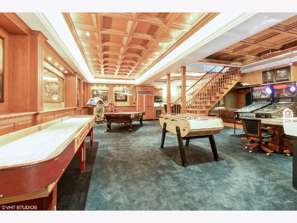
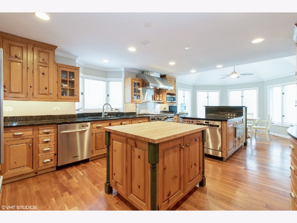
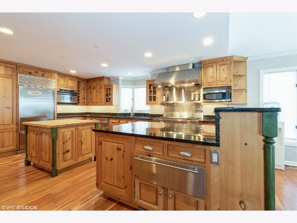
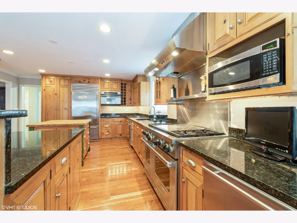
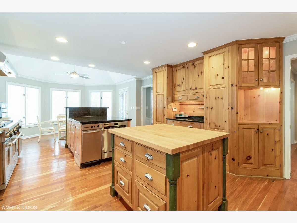
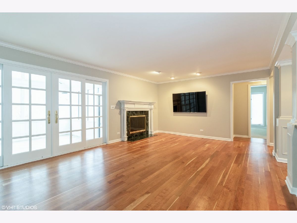
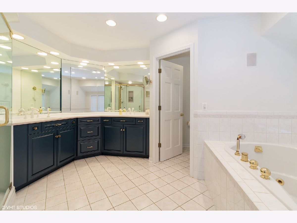
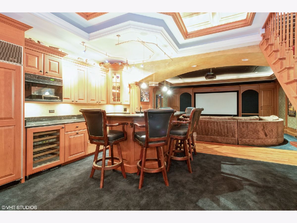
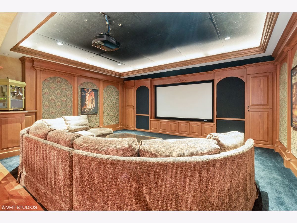
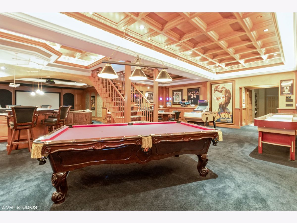
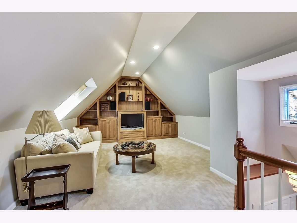
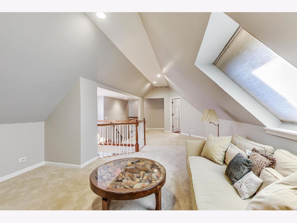
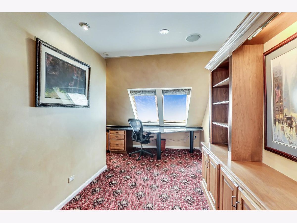
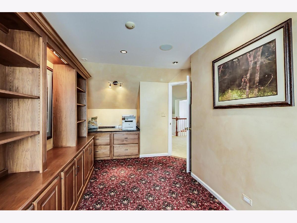
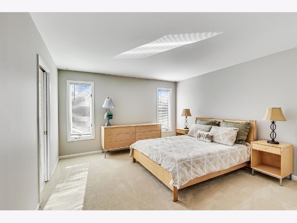
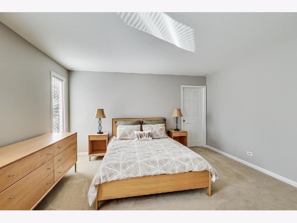
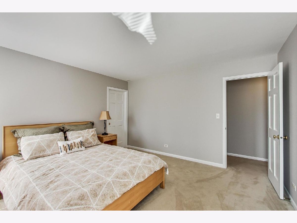
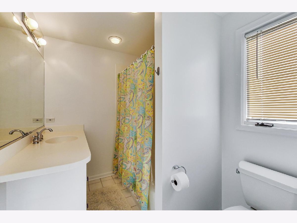
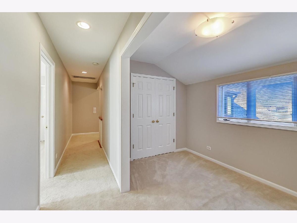
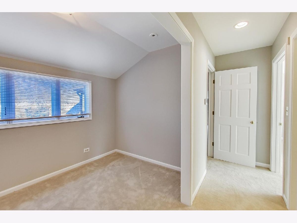
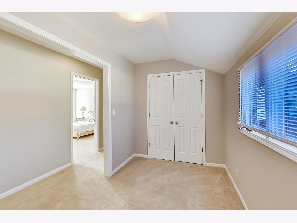
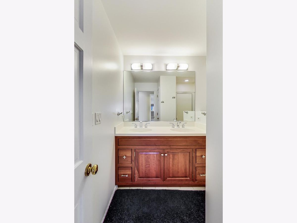
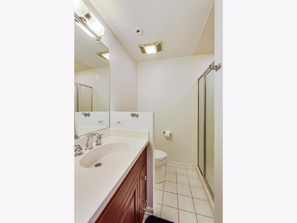
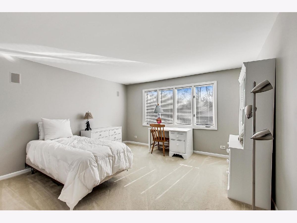
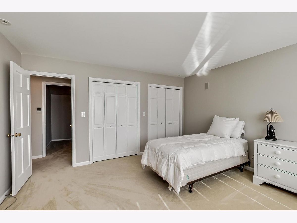
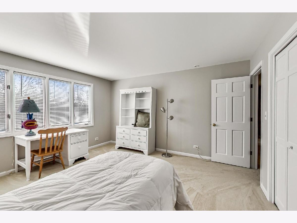
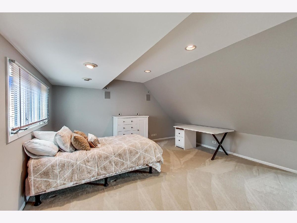
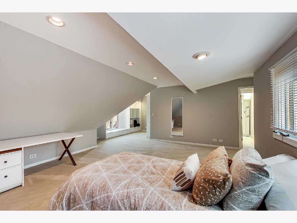
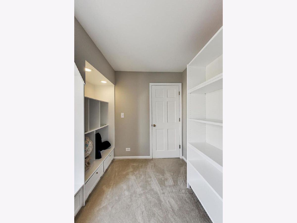
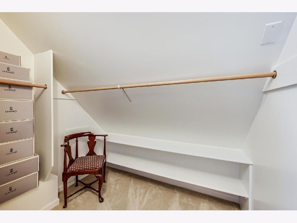
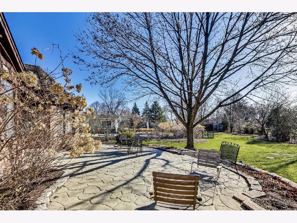
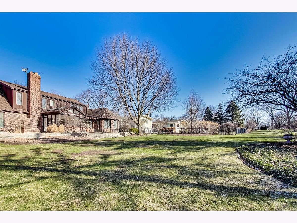
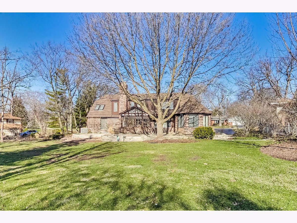
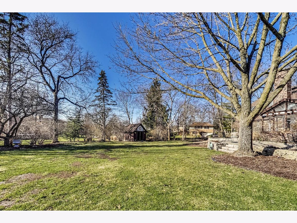
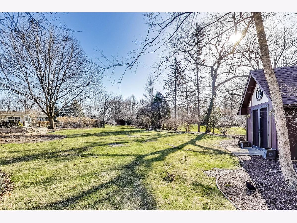
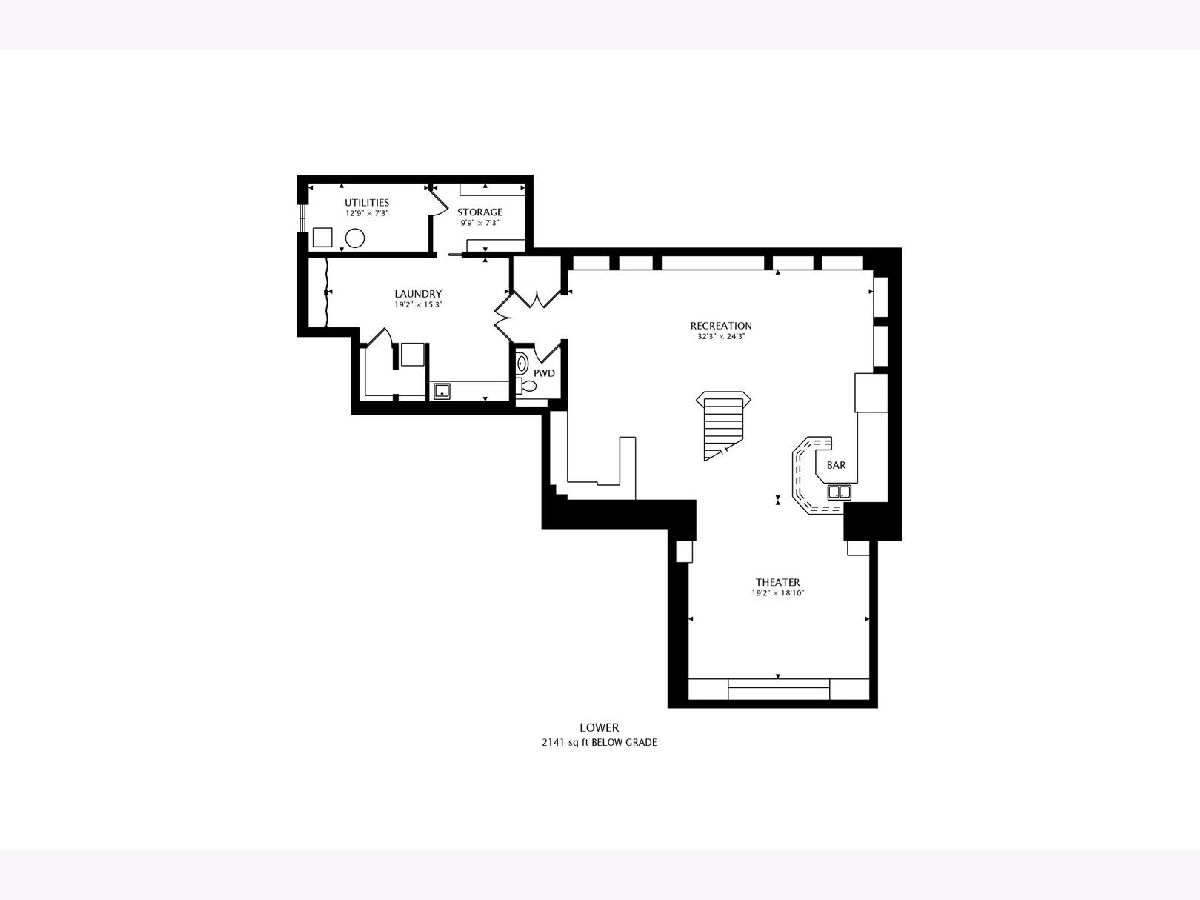
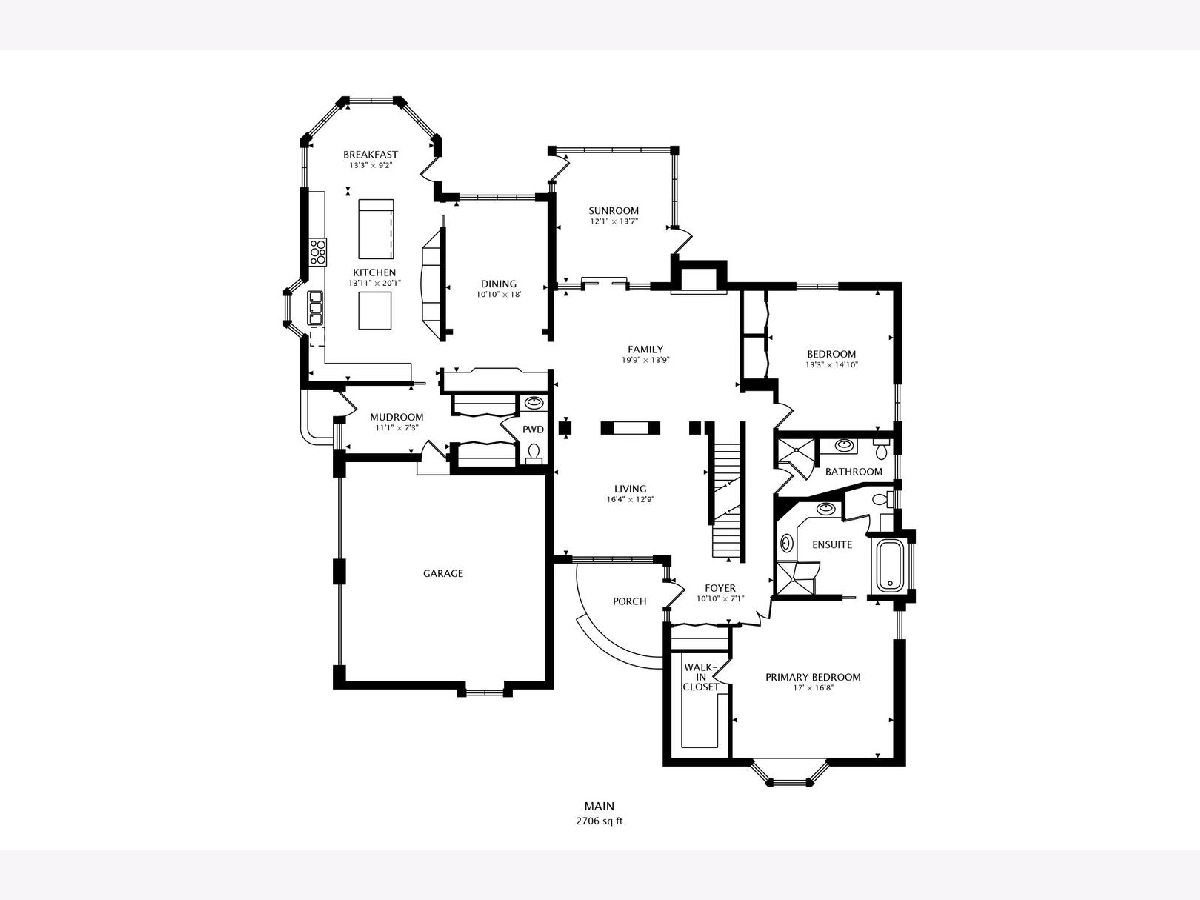
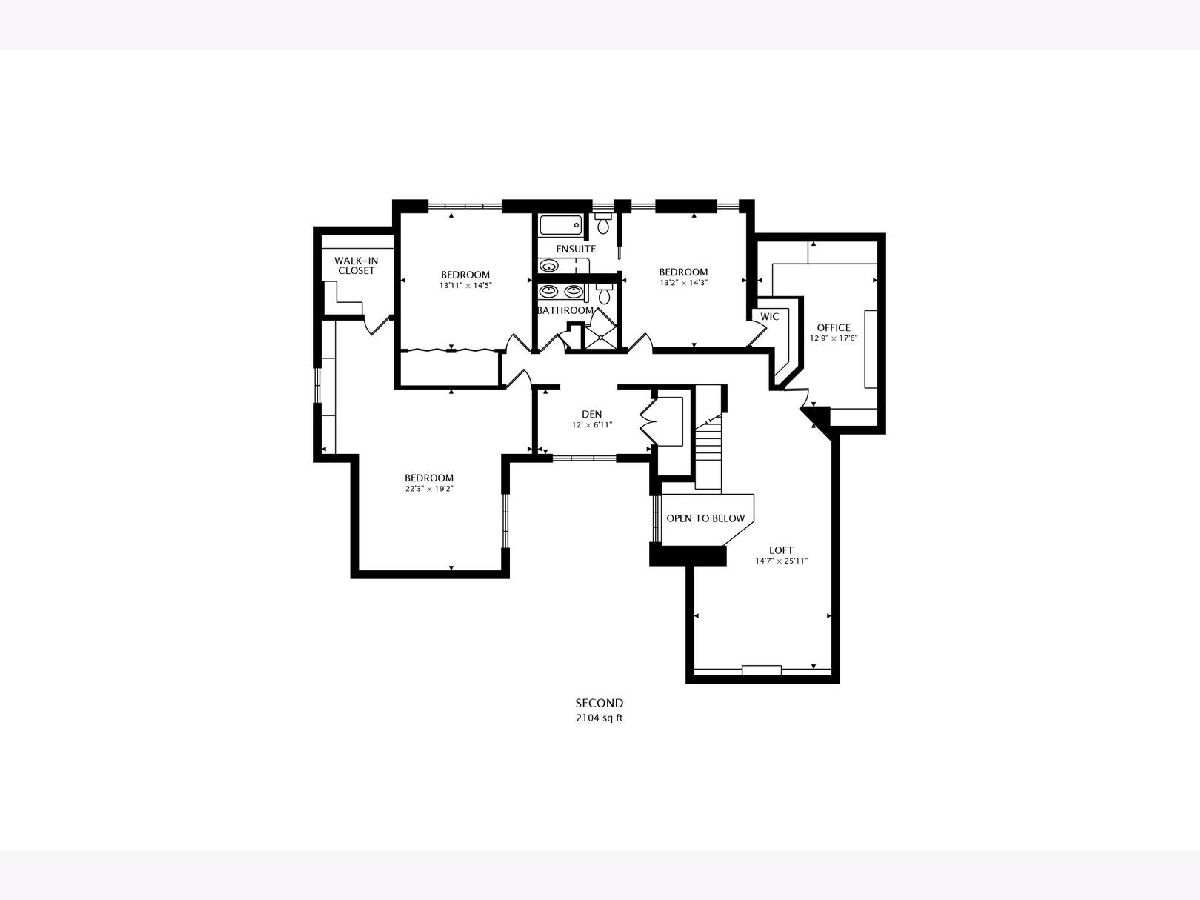
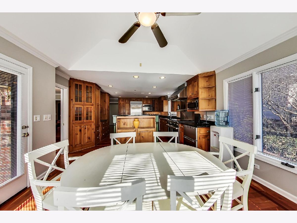
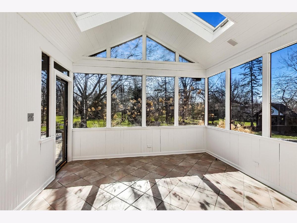
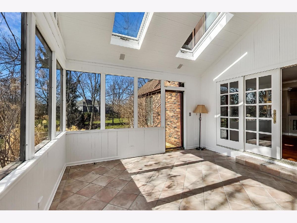
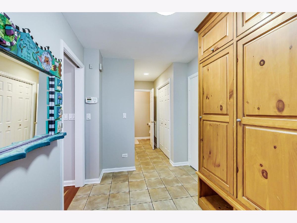
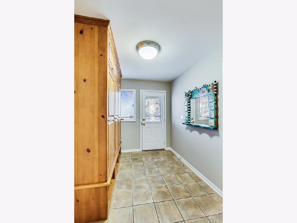
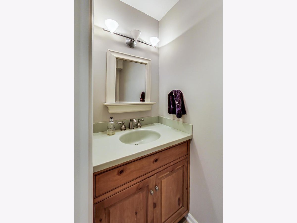
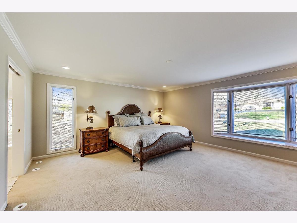
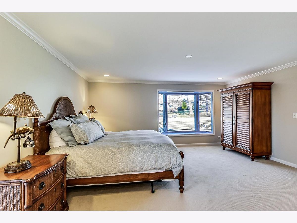
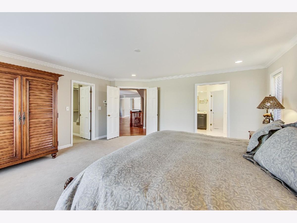
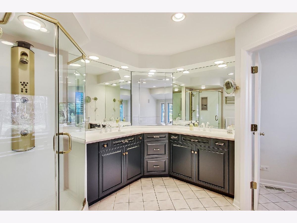
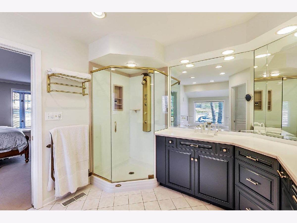
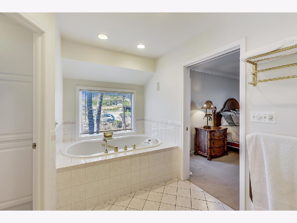
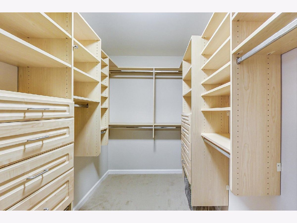
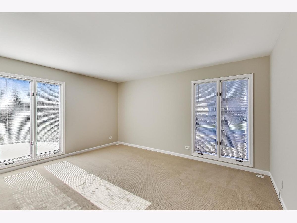
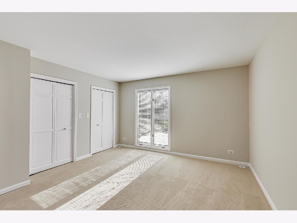
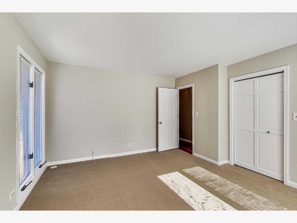
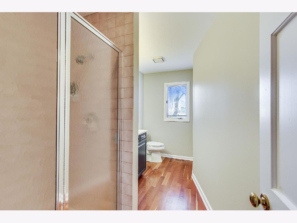
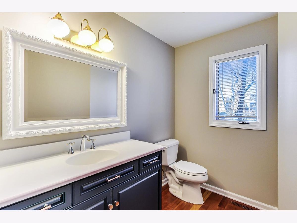
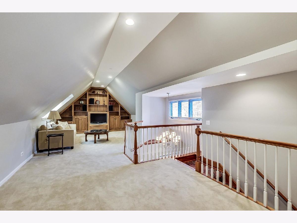
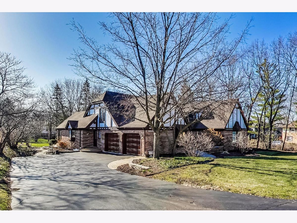
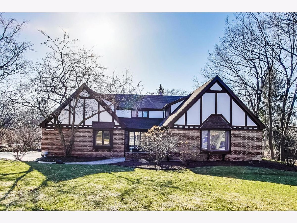
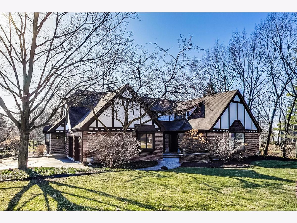
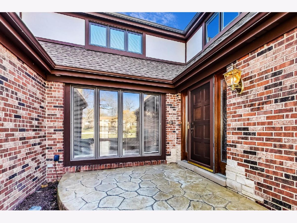
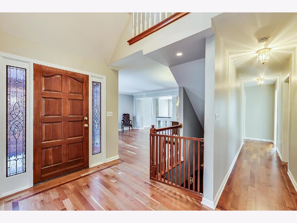
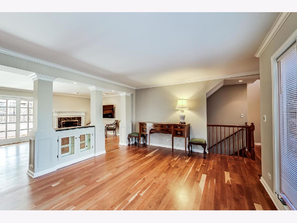
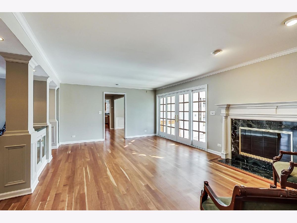
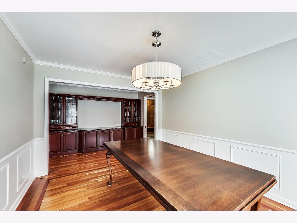
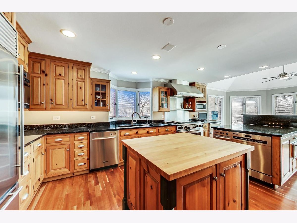
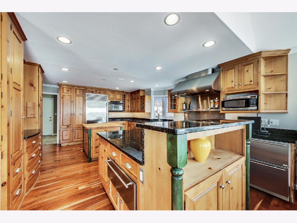
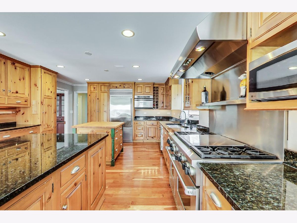
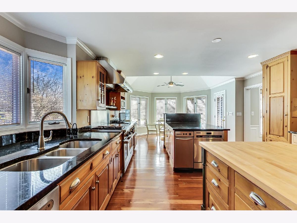
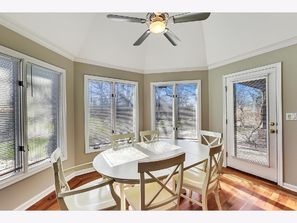
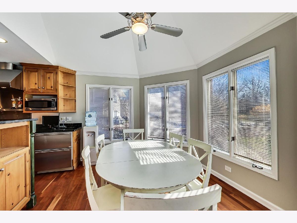
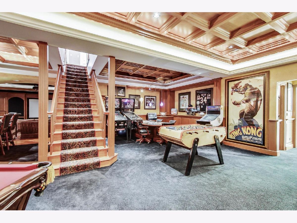
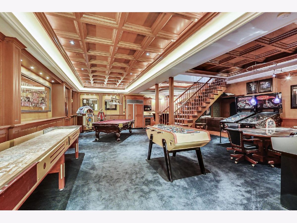
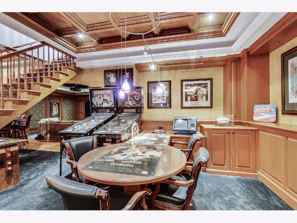
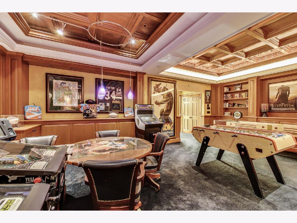
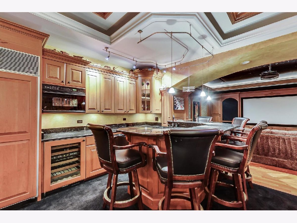
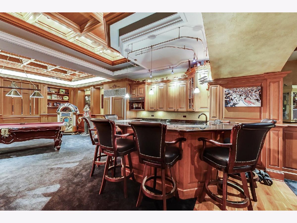
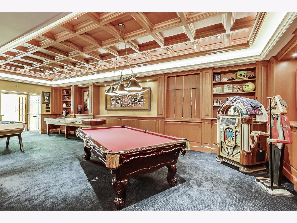
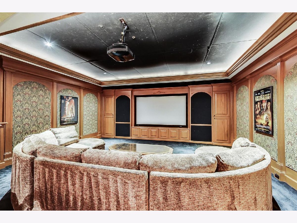
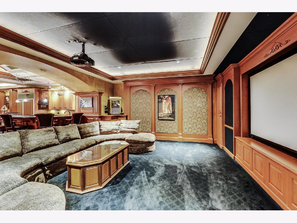
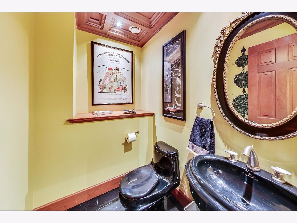
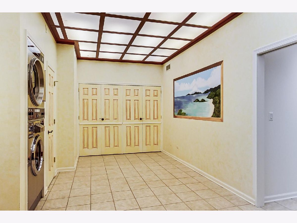
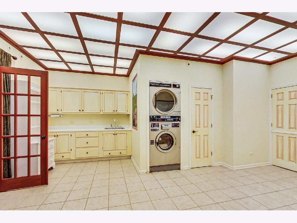
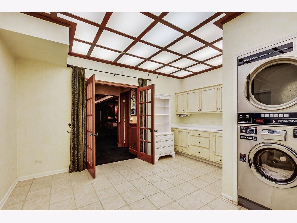
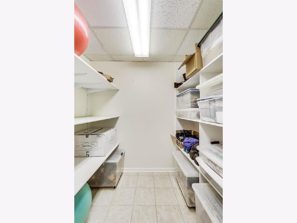
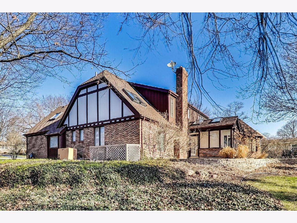
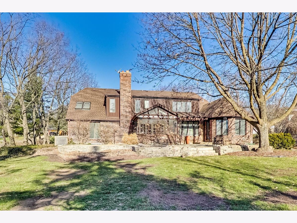
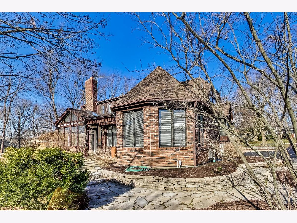
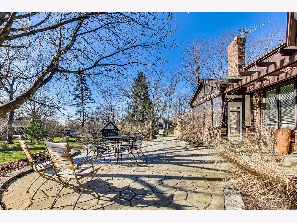
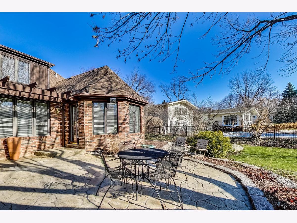
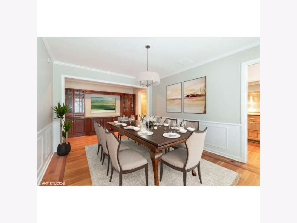
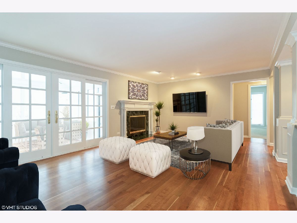
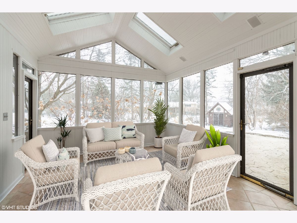
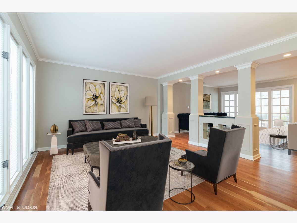
Room Specifics
Total Bedrooms: 5
Bedrooms Above Ground: 5
Bedrooms Below Ground: 0
Dimensions: —
Floor Type: Carpet
Dimensions: —
Floor Type: Carpet
Dimensions: —
Floor Type: Carpet
Dimensions: —
Floor Type: —
Full Bathrooms: 6
Bathroom Amenities: Whirlpool,Separate Shower,Double Sink,Full Body Spray Shower
Bathroom in Basement: 1
Rooms: Foyer,Breakfast Room,Loft,Office,Bedroom 5,Foyer,Mud Room,Sun Room
Basement Description: Finished
Other Specifics
| 2.5 | |
| — | |
| Asphalt | |
| Stamped Concrete Patio, Storms/Screens | |
| Mature Trees | |
| 123X201.9X147.4X159.45 | |
| — | |
| Full | |
| Vaulted/Cathedral Ceilings, Skylight(s), Hardwood Floors, Heated Floors, First Floor Bedroom, First Floor Full Bath, Built-in Features, Walk-In Closet(s), Ceiling - 9 Foot, Coffered Ceiling(s), Some Carpeting, Special Millwork, Some Wood Floors, Granite Counters, Separ | |
| Range, Microwave, Dishwasher, High End Refrigerator, Washer, Dryer, Disposal, Trash Compactor, Stainless Steel Appliance(s), Range Hood, Water Softener Owned | |
| Not in DB | |
| Street Paved | |
| — | |
| — | |
| Wood Burning, Attached Fireplace Doors/Screen, Gas Starter |
Tax History
| Year | Property Taxes |
|---|---|
| 2021 | $15,661 |
Contact Agent
Nearby Similar Homes
Nearby Sold Comparables
Contact Agent
Listing Provided By
@properties

