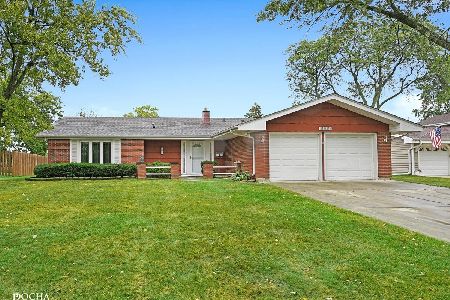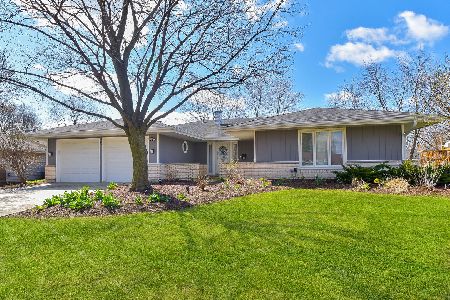23W210 Woodcroft Drive, Glen Ellyn, Illinois 60137
$282,500
|
Sold
|
|
| Status: | Closed |
| Sqft: | 1,889 |
| Cost/Sqft: | $156 |
| Beds: | 4 |
| Baths: | 2 |
| Year Built: | 1969 |
| Property Taxes: | $6,316 |
| Days On Market: | 5318 |
| Lot Size: | 0,00 |
Description
Sharp, neutral & beautifully updated this spacious ranch offers flexible floorplan. Bright kitchen w/new appliances, Silestone quartz counters & skylites. 3 Season porch adj to Fam Rm, overlooks lg, fenced yard. HVAC '08; Roof '07; Windows '02. Lg Laundry Rm w/tons of storage space. 2 C Gar w/storage. Walk to Foxcroft Park w/playgrd, picnic area & walking path & to College of DuPage. Near interstates & Prairie Path
Property Specifics
| Single Family | |
| — | |
| Ranch | |
| 1969 | |
| None | |
| — | |
| No | |
| — |
| Du Page | |
| Foxcroft | |
| 0 / Not Applicable | |
| None | |
| Lake Michigan | |
| Public Sewer | |
| 07848010 | |
| 0527406001 |
Nearby Schools
| NAME: | DISTRICT: | DISTANCE: | |
|---|---|---|---|
|
Grade School
Briar Glen Elementary School |
89 | — | |
|
Middle School
Glen Crest Middle School |
89 | Not in DB | |
|
High School
Glenbard South High School |
87 | Not in DB | |
Property History
| DATE: | EVENT: | PRICE: | SOURCE: |
|---|---|---|---|
| 30 Apr, 2008 | Sold | $290,500 | MRED MLS |
| 9 Mar, 2008 | Under contract | $299,750 | MRED MLS |
| — | Last price change | $325,000 | MRED MLS |
| 19 Feb, 2008 | Listed for sale | $325,000 | MRED MLS |
| 16 Sep, 2011 | Sold | $282,500 | MRED MLS |
| 28 Jul, 2011 | Under contract | $294,900 | MRED MLS |
| 5 Jul, 2011 | Listed for sale | $294,900 | MRED MLS |
Room Specifics
Total Bedrooms: 4
Bedrooms Above Ground: 4
Bedrooms Below Ground: 0
Dimensions: —
Floor Type: Carpet
Dimensions: —
Floor Type: Carpet
Dimensions: —
Floor Type: Carpet
Full Bathrooms: 2
Bathroom Amenities: —
Bathroom in Basement: 0
Rooms: Sun Room
Basement Description: Slab
Other Specifics
| 2 | |
| Concrete Perimeter | |
| Concrete | |
| Porch Screened, Brick Paver Patio, Storms/Screens | |
| Corner Lot,Cul-De-Sac,Fenced Yard,Landscaped,Wooded | |
| 95X135 | |
| Unfinished | |
| Full | |
| Skylight(s), Wood Laminate Floors, First Floor Bedroom, First Floor Laundry, First Floor Full Bath | |
| Range, Microwave, Dishwasher, Refrigerator, Washer, Dryer | |
| Not in DB | |
| Sidewalks, Street Paved | |
| — | |
| — | |
| — |
Tax History
| Year | Property Taxes |
|---|---|
| 2008 | $5,265 |
| 2011 | $6,316 |
Contact Agent
Nearby Similar Homes
Nearby Sold Comparables
Contact Agent
Listing Provided By
Coldwell Banker Residential







