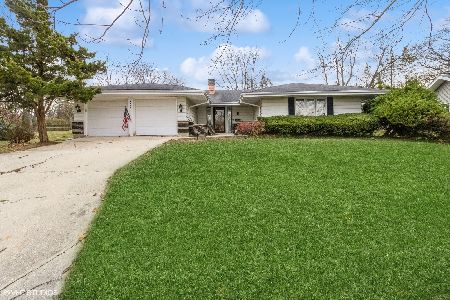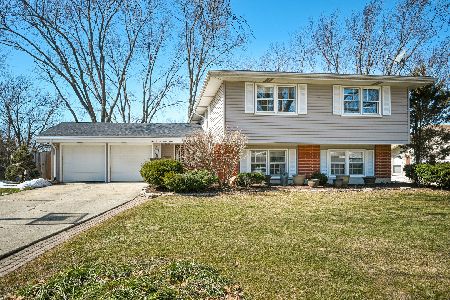23W220 Cambridge Court, Glen Ellyn, Illinois 60137
$387,500
|
Sold
|
|
| Status: | Closed |
| Sqft: | 3,080 |
| Cost/Sqft: | $122 |
| Beds: | 4 |
| Baths: | 3 |
| Year Built: | 1970 |
| Property Taxes: | $8,052 |
| Days On Market: | 3791 |
| Lot Size: | 0,34 |
Description
Don't wait! Expanded 4 BR with Cherry Cabinets and Granite Counters in kitchen, opened to the beautiful Family Room & Dining Room! Lives like a 2-Story! All bedrooms on the same level. Large living room with newer carpeting and neutral decor! Master bedroom is huge- 2 Walk-in closets! Recreation Room in is perfect play room, 2nd family room, movie room! Lot is deep and wide! This house lives large and is move-in ready! Area activities: Foxcroft Picnic, Movie night in the park, Ice Skating on the pond, Jazz in the park, Garage Sale! Updated Windows, siding, furnace, A/C, new driveway, new patio and more!
Property Specifics
| Single Family | |
| — | |
| Tri-Level | |
| 1970 | |
| Partial,Walkout | |
| — | |
| No | |
| 0.34 |
| Du Page | |
| Foxcroft | |
| 20 / Voluntary | |
| Other | |
| Lake Michigan | |
| Public Sewer | |
| 09033681 | |
| 0527411012 |
Nearby Schools
| NAME: | DISTRICT: | DISTANCE: | |
|---|---|---|---|
|
Grade School
Briar Glen Elementary School |
89 | — | |
|
Middle School
Glen Crest Middle School |
89 | Not in DB | |
|
High School
Glenbard South High School |
87 | Not in DB | |
Property History
| DATE: | EVENT: | PRICE: | SOURCE: |
|---|---|---|---|
| 2 Aug, 2010 | Sold | $340,000 | MRED MLS |
| 27 Jun, 2010 | Under contract | $349,000 | MRED MLS |
| — | Last price change | $368,000 | MRED MLS |
| 15 Apr, 2010 | Listed for sale | $368,000 | MRED MLS |
| 6 Nov, 2015 | Sold | $387,500 | MRED MLS |
| 11 Sep, 2015 | Under contract | $375,000 | MRED MLS |
| 9 Sep, 2015 | Listed for sale | $375,000 | MRED MLS |
Room Specifics
Total Bedrooms: 4
Bedrooms Above Ground: 4
Bedrooms Below Ground: 0
Dimensions: —
Floor Type: Carpet
Dimensions: —
Floor Type: Carpet
Dimensions: —
Floor Type: Carpet
Full Bathrooms: 3
Bathroom Amenities: Double Sink
Bathroom in Basement: 0
Rooms: Foyer,Recreation Room
Basement Description: Finished
Other Specifics
| 2 | |
| Concrete Perimeter | |
| Concrete | |
| Patio | |
| Cul-De-Sac,Landscaped | |
| 19X25X198X175X124 | |
| — | |
| Full | |
| Hardwood Floors | |
| Range, Microwave, Dishwasher, Refrigerator, Washer, Dryer | |
| Not in DB | |
| Sidewalks, Street Paved | |
| — | |
| — | |
| Wood Burning, Gas Starter |
Tax History
| Year | Property Taxes |
|---|---|
| 2010 | $7,186 |
| 2015 | $8,052 |
Contact Agent
Nearby Similar Homes
Nearby Sold Comparables
Contact Agent
Listing Provided By
Keller Williams Premiere Properties








