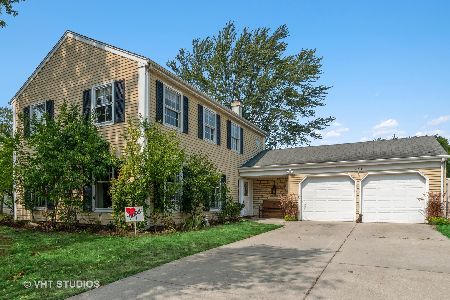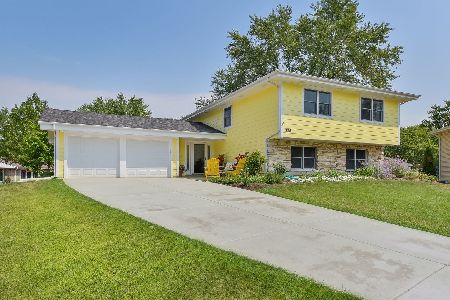23W231 Windsor Drive, Glen Ellyn, Illinois 60137
$295,000
|
Sold
|
|
| Status: | Closed |
| Sqft: | 2,400 |
| Cost/Sqft: | $133 |
| Beds: | 4 |
| Baths: | 2 |
| Year Built: | 1970 |
| Property Taxes: | $7,467 |
| Days On Market: | 3406 |
| Lot Size: | 0,28 |
Description
What a wonderful place to call home! Super clean & freshly painted through-out! Expansive 4 bedroom Raised Ranch home with lots of captivating qualities. Large Living Room that opens to Dining Room. Timeless maple Kitchen cabinets, laminate counter, buffet serving area, ceiling fan & table space. All appliances included. Walk-out lower level featuring 23 x 13 light & bright Family Room overlooking inviting back yard. Oversized fourth bedroom or office. Enjoy evenings on the patio underneath the retractable awning. Your dream Laundry Room with storage cabinets, atrium window and utility sink. Two full bathrooms. Updated windows, roof, air conditioner and furnace. Nicely landscpaped yard with privacy fence along side patio. Great curb appeal. Great value for all this space! Walking distance to beautiful Lake Foxcroft Park and playground, College of DuPage, and Glenbard South High School. Easy access to I88 & I355, shopping, downtown Glen Ellyn and Wheaton.
Property Specifics
| Single Family | |
| — | |
| — | |
| 1970 | |
| Walkout | |
| — | |
| No | |
| 0.28 |
| Du Page | |
| Foxcroft | |
| 0 / Not Applicable | |
| None | |
| Lake Michigan | |
| Sewer-Storm | |
| 09356612 | |
| 0527411003 |
Nearby Schools
| NAME: | DISTRICT: | DISTANCE: | |
|---|---|---|---|
|
Grade School
Briar Glen Elementary School |
89 | — | |
|
Middle School
Glen Crest Middle School |
89 | Not in DB | |
|
High School
Glenbard South High School |
87 | Not in DB | |
Property History
| DATE: | EVENT: | PRICE: | SOURCE: |
|---|---|---|---|
| 21 Nov, 2016 | Sold | $295,000 | MRED MLS |
| 19 Oct, 2016 | Under contract | $319,900 | MRED MLS |
| 30 Sep, 2016 | Listed for sale | $319,900 | MRED MLS |
Room Specifics
Total Bedrooms: 4
Bedrooms Above Ground: 4
Bedrooms Below Ground: 0
Dimensions: —
Floor Type: Carpet
Dimensions: —
Floor Type: Carpet
Dimensions: —
Floor Type: Carpet
Full Bathrooms: 2
Bathroom Amenities: —
Bathroom in Basement: 1
Rooms: No additional rooms
Basement Description: Finished,Exterior Access
Other Specifics
| 2 | |
| Concrete Perimeter | |
| Concrete | |
| Patio, Storms/Screens | |
| Corner Lot | |
| 95 X 128 | |
| — | |
| — | |
| — | |
| Range, Microwave, Dishwasher, Refrigerator, Washer, Dryer | |
| Not in DB | |
| Street Paved | |
| — | |
| — | |
| — |
Tax History
| Year | Property Taxes |
|---|---|
| 2016 | $7,467 |
Contact Agent
Nearby Similar Homes
Nearby Sold Comparables
Contact Agent
Listing Provided By
Realty Executives Premiere







