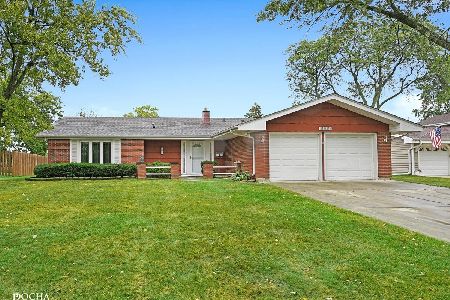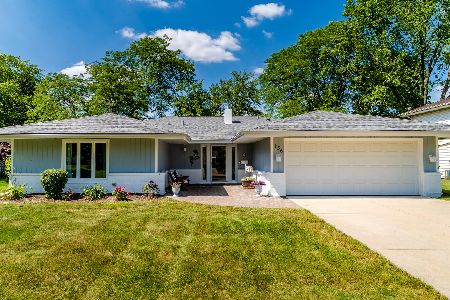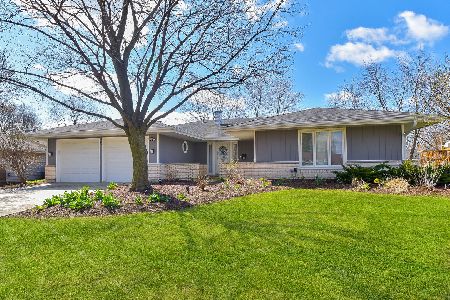23W246 Woodcroft Drive, Glen Ellyn, Illinois 60137
$379,500
|
Sold
|
|
| Status: | Closed |
| Sqft: | 1,917 |
| Cost/Sqft: | $201 |
| Beds: | 4 |
| Baths: | 3 |
| Year Built: | 1969 |
| Property Taxes: | $7,894 |
| Days On Market: | 2447 |
| Lot Size: | 0,25 |
Description
Look at the pictures, this home has been redone beautifully! Family Room, Kitchen & Dining Room walls and doorways were cut back to create an open-concept feeling. Inside rooms were just repainted, hardwood floors throughout (main level floors just redone) and the lower level is the latest "vinyl plank" flooring. Cove molding throughout the main level. Large Living Room and Family Room with a cozy gas fireplace for winter nights. Kitchen has stainless steel appliances, extra built-in cabinets and a cute breakfast bar. A bay window was added in the dining room/office area. Master Bedroom has a beautiful en-suite bathroom and walk-in closet. In fact, all the bathrooms have been remodeled. Large laundry room w/tub. The driveway and front sidewalk are custom paver bricks. Patio is off the Family Room and opens up to a big fenced-in backyard with mature trees and a fire pit. Award winning schools District 89/87 schools. Foxcroft Lake, park & playground down the street. Close to everything!
Property Specifics
| Single Family | |
| — | |
| Tri-Level | |
| 1969 | |
| None | |
| — | |
| No | |
| 0.25 |
| Du Page | |
| — | |
| 0 / Not Applicable | |
| None | |
| Lake Michigan | |
| Public Sewer | |
| 10379730 | |
| 0527406004 |
Nearby Schools
| NAME: | DISTRICT: | DISTANCE: | |
|---|---|---|---|
|
Grade School
Briar Glen Elementary School |
89 | — | |
|
Middle School
Glen Crest Middle School |
89 | Not in DB | |
|
High School
Glenbard South High School |
87 | Not in DB | |
Property History
| DATE: | EVENT: | PRICE: | SOURCE: |
|---|---|---|---|
| 23 Jul, 2019 | Sold | $379,500 | MRED MLS |
| 17 May, 2019 | Under contract | $385,000 | MRED MLS |
| 15 May, 2019 | Listed for sale | $385,000 | MRED MLS |
Room Specifics
Total Bedrooms: 4
Bedrooms Above Ground: 4
Bedrooms Below Ground: 0
Dimensions: —
Floor Type: Hardwood
Dimensions: —
Floor Type: Hardwood
Dimensions: —
Floor Type: Hardwood
Full Bathrooms: 3
Bathroom Amenities: Soaking Tub
Bathroom in Basement: 0
Rooms: Recreation Room,Foyer
Basement Description: None
Other Specifics
| 2 | |
| Concrete Perimeter | |
| Brick | |
| Patio, Porch, Storms/Screens, Fire Pit | |
| Fenced Yard,Mature Trees | |
| 80' X 134' X 80' X 134' | |
| Full | |
| Full | |
| Hardwood Floors, Built-in Features, Walk-In Closet(s) | |
| Range, Microwave, Dishwasher, Refrigerator, Washer, Dryer, Stainless Steel Appliance(s) | |
| Not in DB | |
| Tennis Courts, Sidewalks, Street Paved | |
| — | |
| — | |
| Gas Log, Gas Starter, Heatilator |
Tax History
| Year | Property Taxes |
|---|---|
| 2019 | $7,894 |
Contact Agent
Nearby Similar Homes
Nearby Sold Comparables
Contact Agent
Listing Provided By
Keller Williams Premiere Properties








