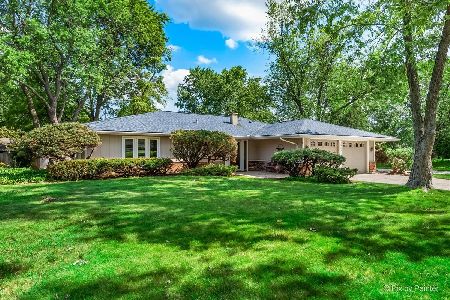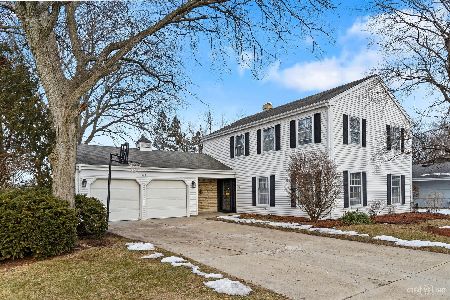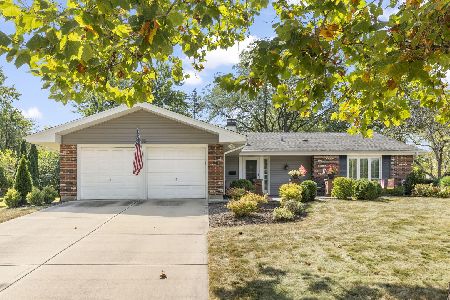23W261 Foxcroft Drive, Glen Ellyn, Illinois 60137
$330,000
|
Sold
|
|
| Status: | Closed |
| Sqft: | 0 |
| Cost/Sqft: | — |
| Beds: | 4 |
| Baths: | 2 |
| Year Built: | 1970 |
| Property Taxes: | $6,303 |
| Days On Market: | 3776 |
| Lot Size: | 0,27 |
Description
Glen Ellyn at it's BEST! From the moment you pull up to this beauty on a quiet culdesac you will fall in love.No detail has been overlooked as this home has been stylishly updated.Gleaming wood floors wind through large living room w/crown molding to amazing kitchen professionally designed w/soft close pull out cabinets,gorgeous wood top island/breakfast bar;stainless appls.Even a convection oven w/2nd oven drawer.Truly spectacular & open to eating area w/builtins & recessed lighting.Sunny Master w/Shoji doors & lovely view of yard.Wait until you see the lower level w/sensational Family Room boasting gas fireplace w/blower & exterior access.Even a cedar lined closet.New bath w/glass door shower & heated floors.YES!! Charming 4th bedroom is currently set up as office.Extended laundry room w/ craft/office/storage area.Experience the outdoors in style w/ a 2tier entertainment size deck to a fabulous vaulted screened room overlooking pond & flora. LOVE! New wide trim;6pnl drs;newer roof ++
Property Specifics
| Single Family | |
| — | |
| — | |
| 1970 | |
| Walkout | |
| EXTENDED | |
| No | |
| 0.27 |
| Du Page | |
| Foxcroft | |
| 0 / Not Applicable | |
| None | |
| Lake Michigan | |
| Public Sewer | |
| 09047029 | |
| 0527410037 |
Property History
| DATE: | EVENT: | PRICE: | SOURCE: |
|---|---|---|---|
| 29 Oct, 2015 | Sold | $330,000 | MRED MLS |
| 28 Sep, 2015 | Under contract | $324,900 | MRED MLS |
| — | Last price change | $234,900 | MRED MLS |
| 24 Sep, 2015 | Listed for sale | $324,900 | MRED MLS |
Room Specifics
Total Bedrooms: 4
Bedrooms Above Ground: 4
Bedrooms Below Ground: 0
Dimensions: —
Floor Type: Hardwood
Dimensions: —
Floor Type: Carpet
Dimensions: —
Floor Type: Wood Laminate
Full Bathrooms: 2
Bathroom Amenities: Double Shower
Bathroom in Basement: 1
Rooms: Screened Porch
Basement Description: Finished,Exterior Access
Other Specifics
| 2 | |
| — | |
| Concrete | |
| Deck, Porch Screened | |
| — | |
| 78X153 | |
| — | |
| None | |
| Hardwood Floors, Wood Laminate Floors, Heated Floors | |
| Range, Microwave, Dishwasher, Refrigerator, Washer, Dryer, Disposal, Stainless Steel Appliance(s) | |
| Not in DB | |
| — | |
| — | |
| — | |
| Gas Log, Heatilator |
Tax History
| Year | Property Taxes |
|---|---|
| 2015 | $6,303 |
Contact Agent
Nearby Similar Homes
Nearby Sold Comparables
Contact Agent
Listing Provided By
RE/MAX Action









