23W361 Woodcrest Ct. West, Naperville, Illinois 60540
$439,000
|
Sold
|
|
| Status: | Closed |
| Sqft: | 2,570 |
| Cost/Sqft: | $171 |
| Beds: | 4 |
| Baths: | 3 |
| Year Built: | 1977 |
| Property Taxes: | $7,916 |
| Days On Market: | 1593 |
| Lot Size: | 0,18 |
Description
Wow! This home is super special and one of a kind! Cul-de-sac location backing to open greenspace! Formal living room with new flooring and fresh paint. Stunning, freshly painted kitchen with updated cabinetry, island w/ wine storage, planning desk, granite counters, newer Stainless Steel appliances (2020) and new flooring (2021). Fabulous freshly painted Breakfast Room with vaulted ceiling and new flooring (2021) overlooks yard and awesome view of open greenspace! Newer Custom French Door (2019) leads to relaxing screened porch! French doors off living room lead to 1st floor den. Master Suite Addition on 3rd floor has tray ceiling, separate sitting room (or second den/office), large walk-in closet and luxury bath with soaking tub, double sinks and separate shower. Freshly painted 2nd bedroom with wall of built-ins and window seat! 3rd bedroom features decorator shelving, great for displaying prized possessions! 4th bedroom with fresh paint and wainscoting. Skylight off Master Bedroom adds lots of natural light. Large Family room on lower level with brick front gas fireplace, 3rd full bath and huge laundry room with newer washer and dryer (2020), plus tons of storage. UV light disinfectors added to both furnaces exit air ducts (4/2020), newer 2nd floor furnace (2018), newer water heater (2017). New carpet in all bedrooms installed 2021! Highly rated Naperville 203 schools. Close to shopping, restaurants, train and expressways!
Property Specifics
| Single Family | |
| — | |
| Quad Level | |
| 1977 | |
| None | |
| — | |
| No | |
| 0.18 |
| Du Page | |
| Hobson Creek | |
| 244 / Annual | |
| None | |
| Lake Michigan | |
| Public Sewer | |
| 11215018 | |
| 0822406002 |
Nearby Schools
| NAME: | DISTRICT: | DISTANCE: | |
|---|---|---|---|
|
Grade School
Ranch View Elementary School |
203 | — | |
|
Middle School
Kennedy Junior High School |
203 | Not in DB | |
|
High School
Naperville North High School |
203 | Not in DB | |
Property History
| DATE: | EVENT: | PRICE: | SOURCE: |
|---|---|---|---|
| 27 Oct, 2021 | Sold | $439,000 | MRED MLS |
| 16 Sep, 2021 | Under contract | $439,000 | MRED MLS |
| 10 Sep, 2021 | Listed for sale | $439,000 | MRED MLS |

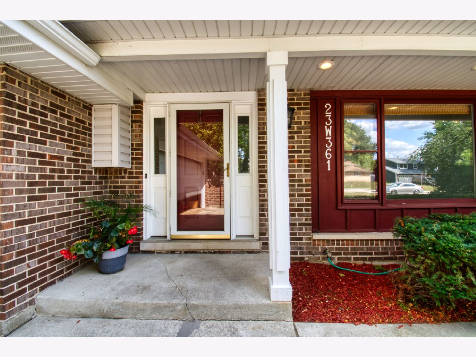
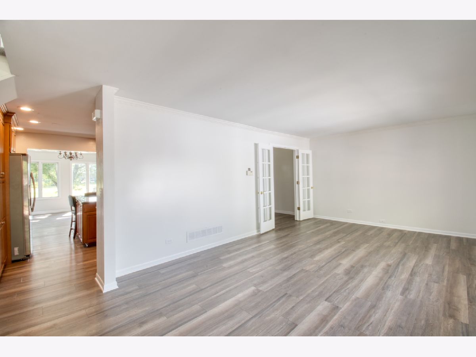
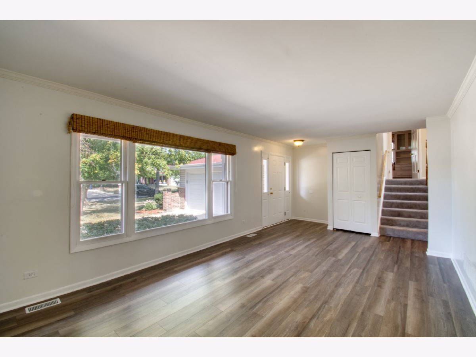
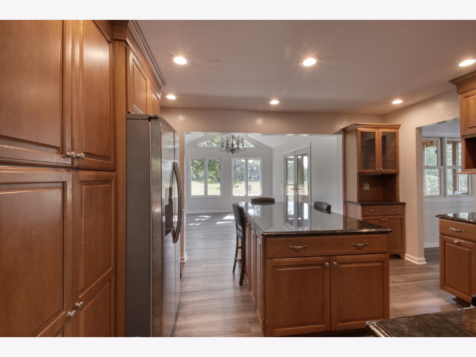
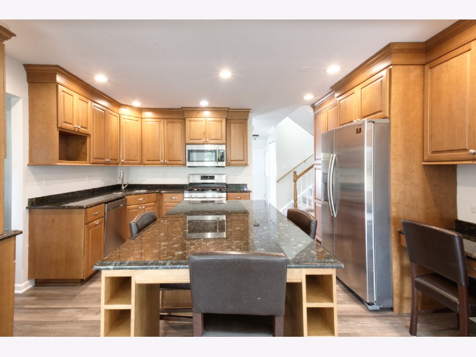
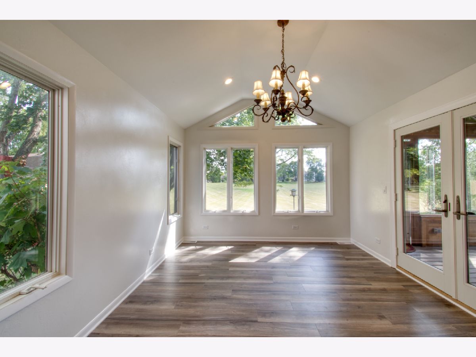
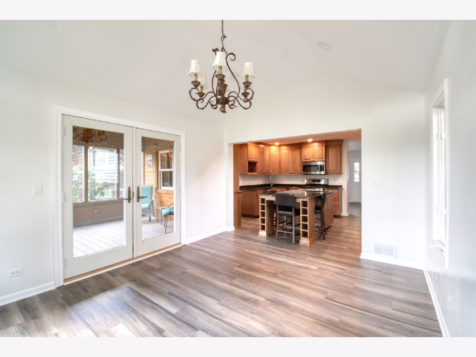
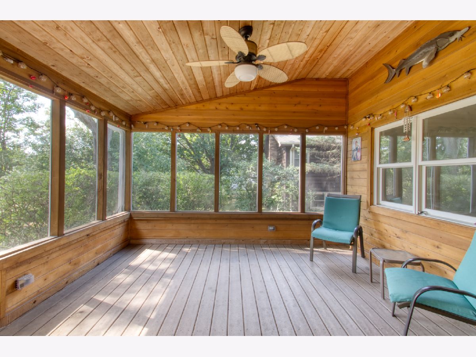
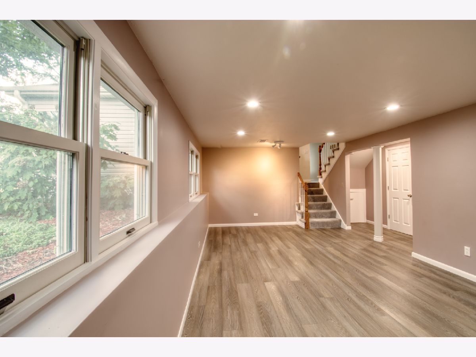
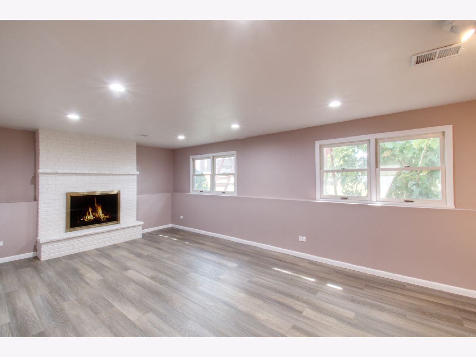
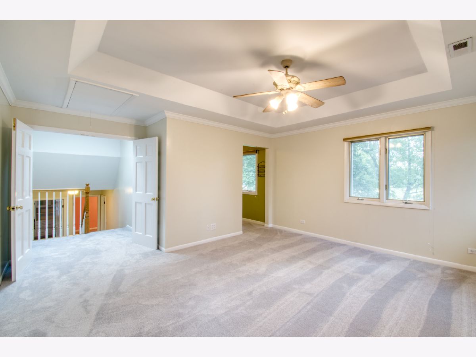
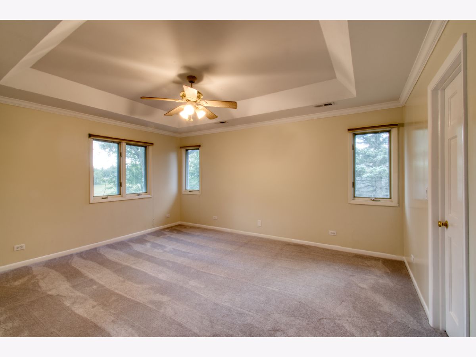
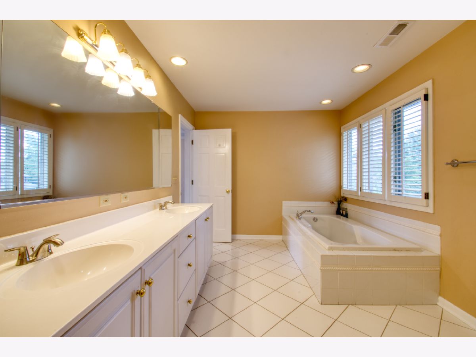
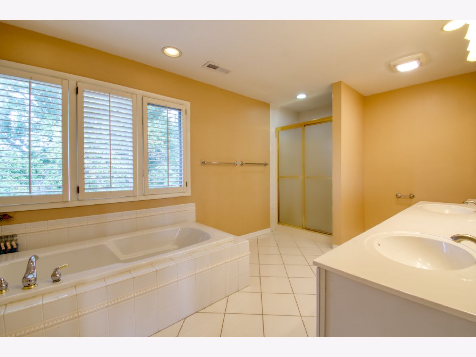
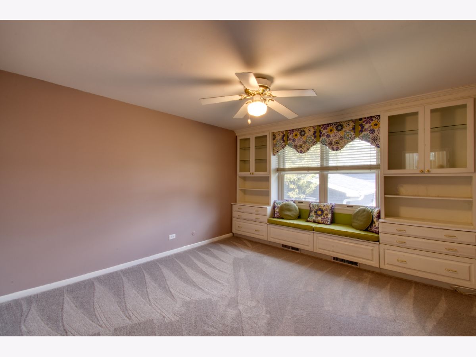
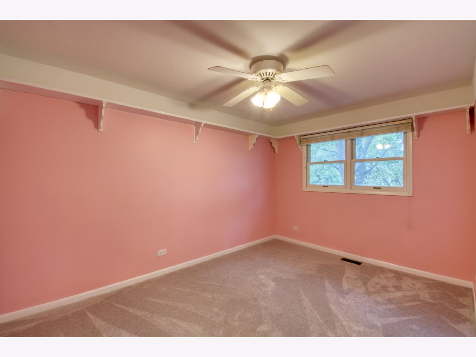
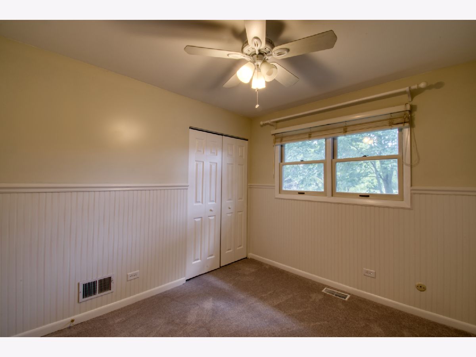
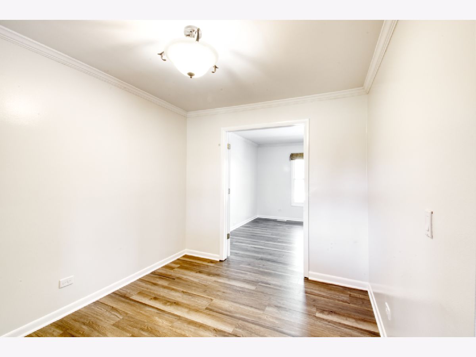
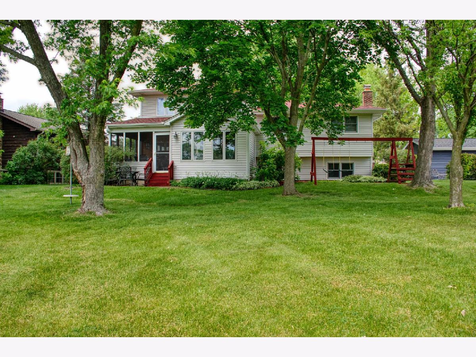
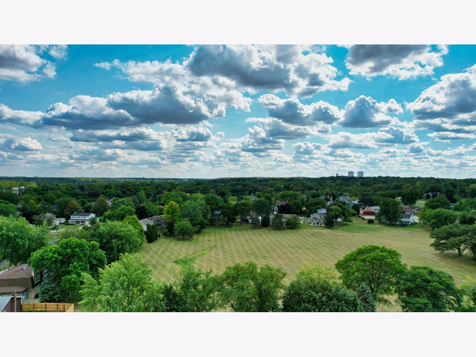
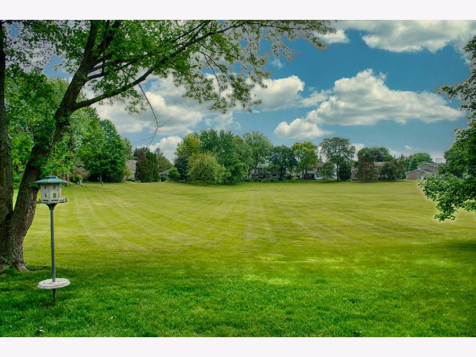
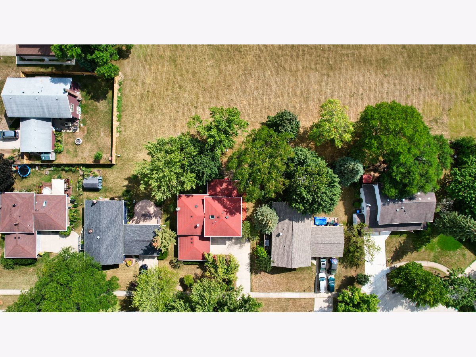
Room Specifics
Total Bedrooms: 4
Bedrooms Above Ground: 4
Bedrooms Below Ground: 0
Dimensions: —
Floor Type: Carpet
Dimensions: —
Floor Type: Carpet
Dimensions: —
Floor Type: Carpet
Full Bathrooms: 3
Bathroom Amenities: Separate Shower,Double Sink,Soaking Tub
Bathroom in Basement: 0
Rooms: Breakfast Room,Den,Sitting Room,Screened Porch
Basement Description: Crawl
Other Specifics
| 2 | |
| Concrete Perimeter | |
| Concrete | |
| Porch Screened | |
| Cul-De-Sac,Backs to Open Grnd,Views | |
| 73X112X75X109 | |
| Pull Down Stair | |
| Full | |
| Vaulted/Cathedral Ceilings, Skylight(s), Built-in Features, Walk-In Closet(s) | |
| Range, Microwave, Dishwasher, Refrigerator, Washer, Dryer, Disposal, Stainless Steel Appliance(s) | |
| Not in DB | |
| Curbs, Sidewalks, Street Lights, Street Paved | |
| — | |
| — | |
| Attached Fireplace Doors/Screen, Gas Log, Gas Starter |
Tax History
| Year | Property Taxes |
|---|---|
| 2021 | $7,916 |
Contact Agent
Nearby Similar Homes
Nearby Sold Comparables
Contact Agent
Listing Provided By
RE/MAX of Naperville





