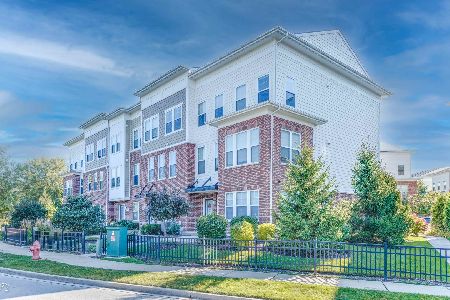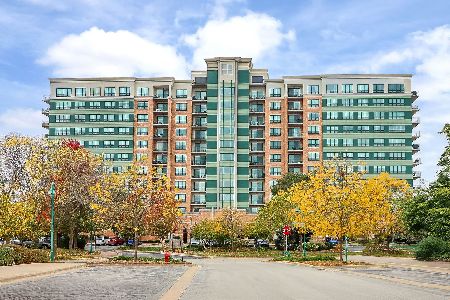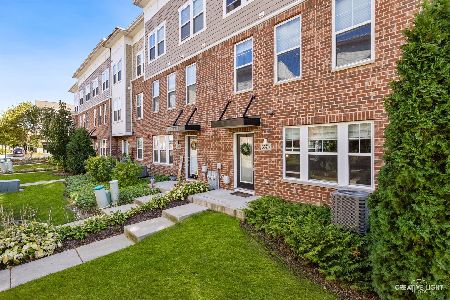23W368 Pinehurst Court, Naperville, Illinois 60540
$267,000
|
Sold
|
|
| Status: | Closed |
| Sqft: | 2,002 |
| Cost/Sqft: | $137 |
| Beds: | 2 |
| Baths: | 3 |
| Year Built: | 1988 |
| Property Taxes: | $4,720 |
| Days On Market: | 5930 |
| Lot Size: | 0,00 |
Description
COME HOME TO THE FAIRWAYS OF HOBSEN CREEK!Tucked in The Trees and on a Quiet Street this 2000 sq ft plus a Full Finished Basement..2Car Garage and a Huge Deck,Light and Bright Updated End Unit Townhome features New Carpet,New Paint ,Fireplace in Family Room,Vaulted Ceilings ,Large Rooms and Truly a KING SIZE Master Bedroom Suite. Spacious Living Room/Dining Room Combination plus a Cook's Kitchen for The Holidays!!!
Property Specifics
| Condos/Townhomes | |
| — | |
| — | |
| 1988 | |
| Full | |
| AUGUSTA | |
| No | |
| — |
| Du Page | |
| Fairways Of Hobson Creek | |
| 235 / — | |
| Insurance,Exterior Maintenance,Lawn Care | |
| Lake Michigan | |
| Public Sewer | |
| 07334564 | |
| 0822202016 |
Nearby Schools
| NAME: | DISTRICT: | DISTANCE: | |
|---|---|---|---|
|
Grade School
Ranch View Elementary School |
203 | — | |
|
Middle School
Kennedy Junior High School |
203 | Not in DB | |
|
High School
Naperville Central High School |
203 | Not in DB | |
Property History
| DATE: | EVENT: | PRICE: | SOURCE: |
|---|---|---|---|
| 24 Nov, 2009 | Sold | $267,000 | MRED MLS |
| 27 Oct, 2009 | Under contract | $274,900 | MRED MLS |
| — | Last price change | $279,750 | MRED MLS |
| 23 Sep, 2009 | Listed for sale | $279,750 | MRED MLS |
| 10 Jul, 2015 | Sold | $265,000 | MRED MLS |
| 6 Jun, 2015 | Under contract | $275,000 | MRED MLS |
| — | Last price change | $280,000 | MRED MLS |
| 9 Mar, 2015 | Listed for sale | $280,000 | MRED MLS |
| 7 Dec, 2021 | Sold | $390,000 | MRED MLS |
| 22 Oct, 2021 | Under contract | $385,000 | MRED MLS |
| 20 Oct, 2021 | Listed for sale | $385,000 | MRED MLS |
Room Specifics
Total Bedrooms: 2
Bedrooms Above Ground: 2
Bedrooms Below Ground: 0
Dimensions: —
Floor Type: Carpet
Full Bathrooms: 3
Bathroom Amenities: Separate Shower
Bathroom in Basement: 0
Rooms: Loft,Recreation Room,Utility Room-1st Floor
Basement Description: Finished
Other Specifics
| 2 | |
| Concrete Perimeter | |
| Asphalt | |
| Balcony, Deck, End Unit | |
| Cul-De-Sac,Landscaped | |
| 52X110 | |
| — | |
| Full | |
| Vaulted/Cathedral Ceilings, Skylight(s), Laundry Hook-Up in Unit | |
| Range, Microwave, Dishwasher, Refrigerator, Disposal | |
| Not in DB | |
| — | |
| — | |
| — | |
| — |
Tax History
| Year | Property Taxes |
|---|---|
| 2009 | $4,720 |
| 2015 | $5,246 |
| 2021 | $5,842 |
Contact Agent
Nearby Similar Homes
Nearby Sold Comparables
Contact Agent
Listing Provided By
RE/MAX Enterprises












