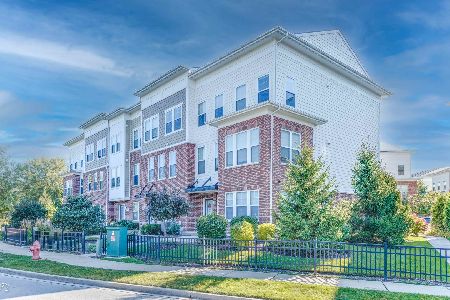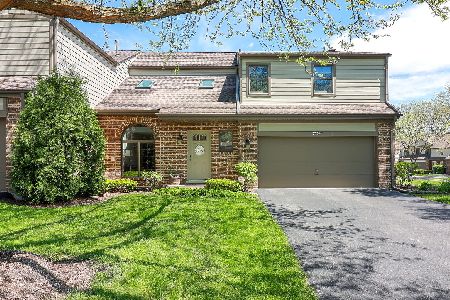23W459 Green Trails Drive, Naperville, Illinois 60540
$330,000
|
Sold
|
|
| Status: | Closed |
| Sqft: | 2,156 |
| Cost/Sqft: | $158 |
| Beds: | 3 |
| Baths: | 3 |
| Year Built: | 1988 |
| Property Taxes: | $6,274 |
| Days On Market: | 2285 |
| Lot Size: | 0,00 |
Description
Motivated Seller. Make an Offer! Newly Updated 2-Story, End Unit Townhouse With A Single Family Feel In District 203! Completely New Kitchen And Baths! Enter Into The Vaulted Living/Dining Room. Kitchen Boasts Quartz Counters, Island w/ Breakfast Bar, White Shaker Cabinets, Tiled Backsplash, Farm Sink, Recessed Lighting. All New SS Appliances! Hardwood Throughout Main Level! Cozy Family Room W/Fireplace. Fully Remodeled Powder Room. 2nd Floor With Loft Area. Master Suite W/Private Luxury New Bath & Huge Walk-In Closet! Lots Of Fresh Paint, New Carpeting Throughout, New Lighting & Plumbing Fixtures! Private Back Yard With Huge Side Yard. Close To Expressway, Shopping, Entertainment.
Property Specifics
| Condos/Townhomes | |
| 2 | |
| — | |
| 1988 | |
| Full | |
| — | |
| No | |
| — |
| Du Page | |
| Fairways Of Hobson Creek | |
| 250 / Monthly | |
| Exterior Maintenance,Lawn Care,Snow Removal | |
| Public | |
| Public Sewer | |
| 10518360 | |
| 0822301089 |
Nearby Schools
| NAME: | DISTRICT: | DISTANCE: | |
|---|---|---|---|
|
Grade School
Ranch View Elementary School |
203 | — | |
|
Middle School
Kennedy Junior High School |
203 | Not in DB | |
|
High School
Naperville North High School |
203 | Not in DB | |
Property History
| DATE: | EVENT: | PRICE: | SOURCE: |
|---|---|---|---|
| 14 Nov, 2019 | Sold | $330,000 | MRED MLS |
| 1 Oct, 2019 | Under contract | $339,900 | MRED MLS |
| 14 Sep, 2019 | Listed for sale | $339,900 | MRED MLS |
Room Specifics
Total Bedrooms: 3
Bedrooms Above Ground: 3
Bedrooms Below Ground: 0
Dimensions: —
Floor Type: Carpet
Dimensions: —
Floor Type: Carpet
Full Bathrooms: 3
Bathroom Amenities: Whirlpool,Separate Shower,Double Sink
Bathroom in Basement: 1
Rooms: Loft
Basement Description: Unfinished
Other Specifics
| 2 | |
| Concrete Perimeter | |
| Asphalt | |
| End Unit | |
| Common Grounds,Landscaped | |
| 106X71X115X53 | |
| — | |
| Full | |
| Vaulted/Cathedral Ceilings, Skylight(s), Hardwood Floors, First Floor Laundry, Laundry Hook-Up in Unit | |
| Range, Microwave, Dishwasher, Refrigerator, Washer, Dryer, Disposal | |
| Not in DB | |
| — | |
| — | |
| Park | |
| Gas Log, Gas Starter |
Tax History
| Year | Property Taxes |
|---|---|
| 2019 | $6,274 |
Contact Agent
Nearby Similar Homes
Nearby Sold Comparables
Contact Agent
Listing Provided By
RE/MAX Professionals Select





