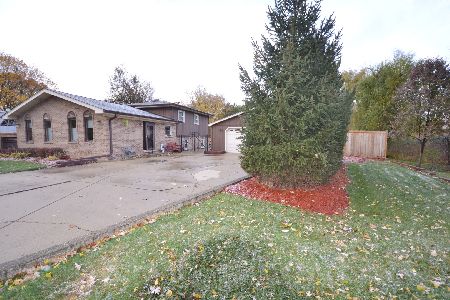23W647 Picton Road, Roselle, Illinois 60172
$360,000
|
Sold
|
|
| Status: | Closed |
| Sqft: | 1,700 |
| Cost/Sqft: | $221 |
| Beds: | 3 |
| Baths: | 3 |
| Year Built: | 1956 |
| Property Taxes: | $7,151 |
| Days On Market: | 3304 |
| Lot Size: | 0,47 |
Description
Spectacular, expertly & professionally remodeled (cost of remodeling $110,000) split level home located on arguably one of the most picturesque streets in Roselle. Excellent, highly rated Bloomingdale school district. Surrounded by majestic mature oaks, it has park-like, big (100x200) lot. It is a move-in ready home & ambitious high quality remodeling project. Brand new designer kitchen has Quartz countertops, all brand new designer bathrooms (2.5), brand new tall basement, electric, plumbing, lighting, brand new roof, brand new windows, siding, new garage door, etc, etc. Top notch schools. 2nd floor has 2 full baths (Master bath plus additional full bath) Half a bath located in lower level. Huge crawlspace for storage needs. Just few minutes walk to Claus Farm Recreation Area and 7 minutes drive to Roselle Metra station. Your, yet again "new smell" home is one appointment away. Call your real estate professional now, schedule the showing. Tons of storage in the crawlspace
Property Specifics
| Single Family | |
| — | |
| — | |
| 1956 | |
| Partial,English | |
| — | |
| No | |
| 0.47 |
| Du Page | |
| — | |
| 0 / Not Applicable | |
| None | |
| Private Well | |
| Septic-Private | |
| 09397976 | |
| 0210301009 |
Nearby Schools
| NAME: | DISTRICT: | DISTANCE: | |
|---|---|---|---|
|
Grade School
Erickson Elementary School |
13 | — | |
|
Middle School
Westfield Middle School |
13 | Not in DB | |
|
High School
Lake Park High School |
108 | Not in DB | |
Property History
| DATE: | EVENT: | PRICE: | SOURCE: |
|---|---|---|---|
| 4 Dec, 2015 | Sold | $250,000 | MRED MLS |
| 20 Nov, 2015 | Under contract | $250,000 | MRED MLS |
| 1 Oct, 2015 | Listed for sale | $250,000 | MRED MLS |
| 13 Mar, 2017 | Sold | $360,000 | MRED MLS |
| 24 Dec, 2016 | Under contract | $374,900 | MRED MLS |
| 1 Dec, 2016 | Listed for sale | $374,900 | MRED MLS |
Room Specifics
Total Bedrooms: 3
Bedrooms Above Ground: 3
Bedrooms Below Ground: 0
Dimensions: —
Floor Type: Hardwood
Dimensions: —
Floor Type: Hardwood
Full Bathrooms: 3
Bathroom Amenities: Separate Shower
Bathroom in Basement: 1
Rooms: No additional rooms
Basement Description: Finished,Crawl,Exterior Access,Bathroom Rough-In
Other Specifics
| 2 | |
| Concrete Perimeter | |
| Asphalt | |
| Patio, Storms/Screens | |
| Landscaped | |
| 100X200 | |
| — | |
| Full | |
| Hardwood Floors | |
| Range, Microwave, Dishwasher, Refrigerator, Washer, Dryer, Stainless Steel Appliance(s) | |
| Not in DB | |
| — | |
| — | |
| — | |
| — |
Tax History
| Year | Property Taxes |
|---|---|
| 2015 | $7,036 |
| 2017 | $7,151 |
Contact Agent
Nearby Similar Homes
Nearby Sold Comparables
Contact Agent
Listing Provided By
Baird & Warner




