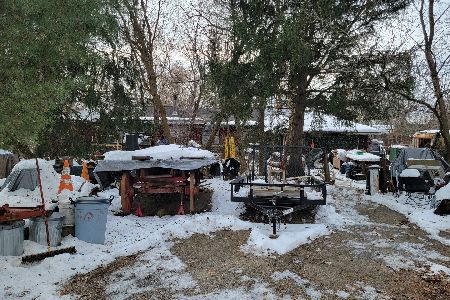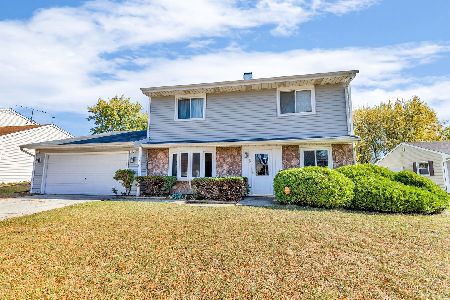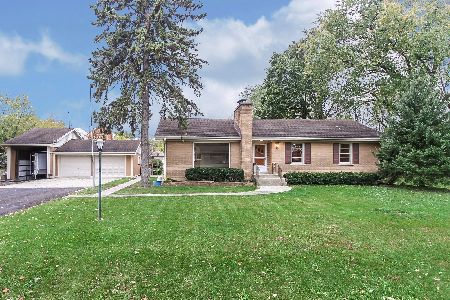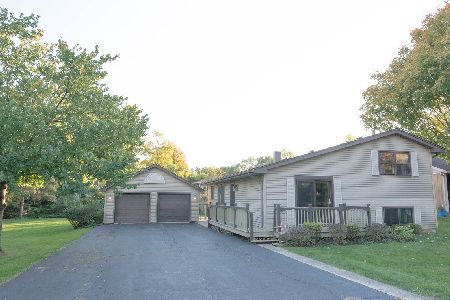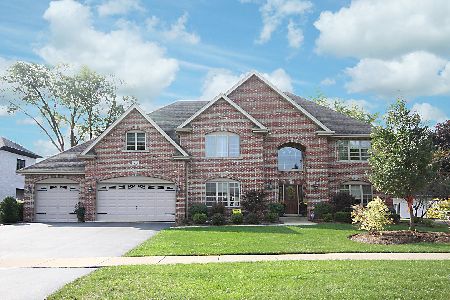23W765 Bryn Mawr Avenue, Roselle, Illinois 60172
$425,000
|
Sold
|
|
| Status: | Closed |
| Sqft: | 2,340 |
| Cost/Sqft: | $179 |
| Beds: | 5 |
| Baths: | 4 |
| Year Built: | 1952 |
| Property Taxes: | $7,132 |
| Days On Market: | 1756 |
| Lot Size: | 0,00 |
Description
Location! Location! Location! Close to walk to Claus Farm Recreation Area for baseball, basketball, soccer, volleyball, the play ground, or stroll through the rose garden or to the rec center. This home sits on almost a half acre lot. It features 5 nice size bedrooms, 3 full and 1 half bath, huge kitchen/family room with an open concept. Enjoy the Living Room fireplace that leads to the large front porch. First floor laundry/mudroom with storage just off the attached huge 2.5 plus-car-garage. A full in-laws suite on the 1st floor is equipped with a large bedroom, full bath, and sliding doors to the sunroom, outside to the deck/pool/hot tub area (hot tub is as is) The full finished basement is a great entertaining space. Newer roof 3 yrs, siding 5 yrs. Well maintained. Great place to relax by the pool in this quiet neighborhood!
Property Specifics
| Single Family | |
| — | |
| — | |
| 1952 | |
| Full | |
| — | |
| No | |
| 0 |
| Du Page | |
| — | |
| — / Not Applicable | |
| None | |
| Community Well | |
| Public Sewer, Sewer-Storm | |
| 11049824 | |
| 0210100002 |
Nearby Schools
| NAME: | DISTRICT: | DISTANCE: | |
|---|---|---|---|
|
Grade School
Spring Hills Elementary School |
12 | — | |
|
Middle School
Roselle Middle School |
12 | Not in DB | |
|
High School
Lake Park High School |
108 | Not in DB | |
Property History
| DATE: | EVENT: | PRICE: | SOURCE: |
|---|---|---|---|
| 28 Jun, 2021 | Sold | $425,000 | MRED MLS |
| 14 Apr, 2021 | Under contract | $419,000 | MRED MLS |
| 10 Apr, 2021 | Listed for sale | $419,000 | MRED MLS |
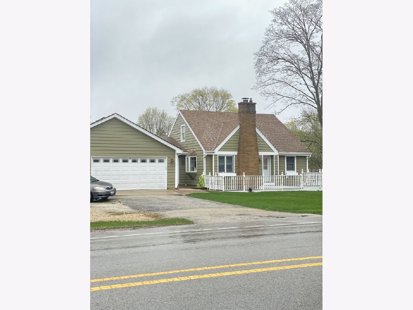
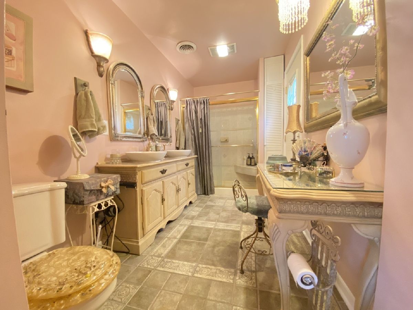
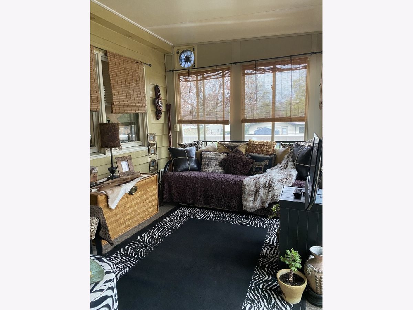
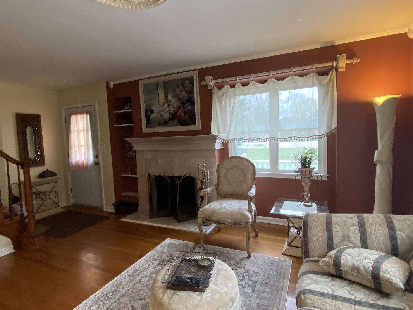
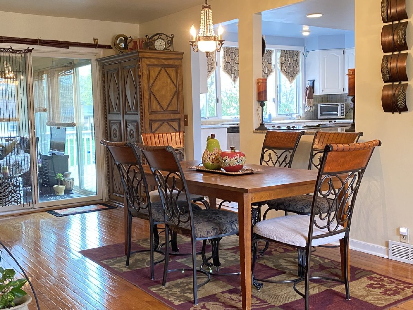
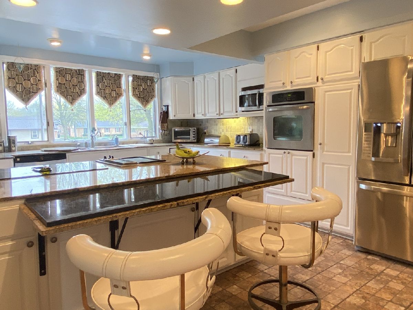
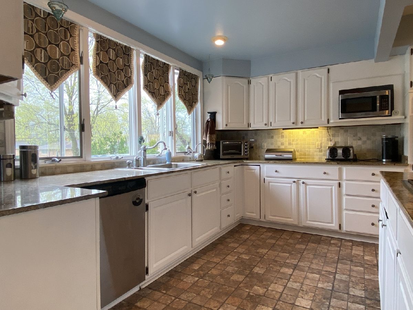
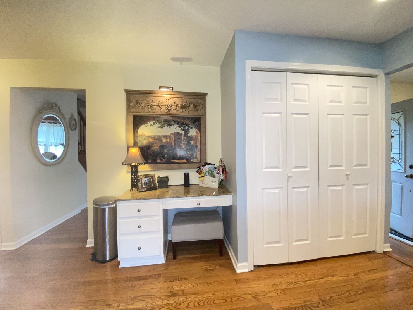
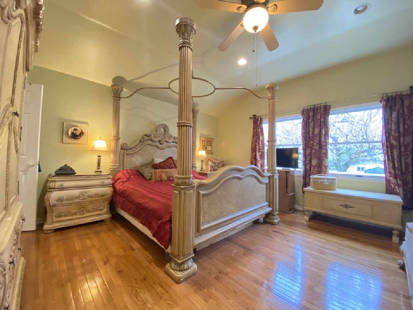
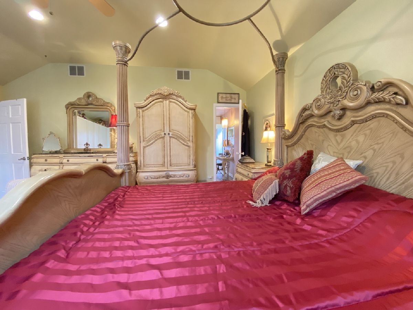
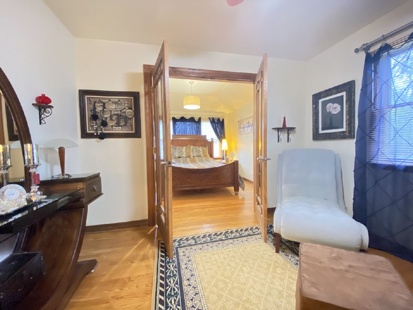
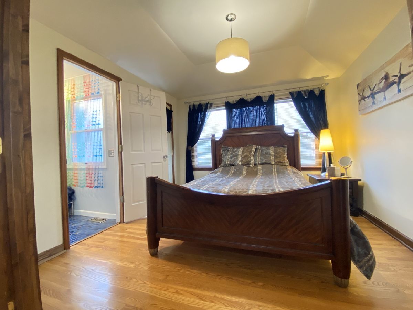
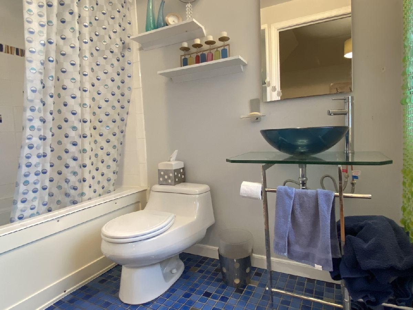
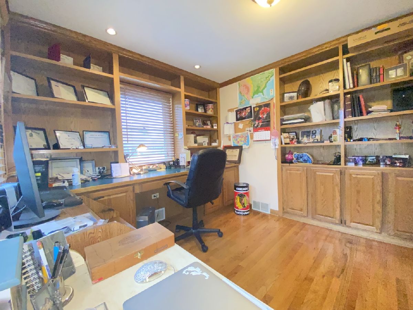
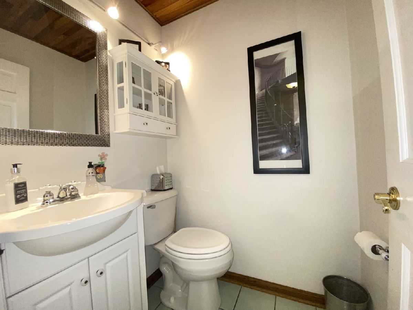
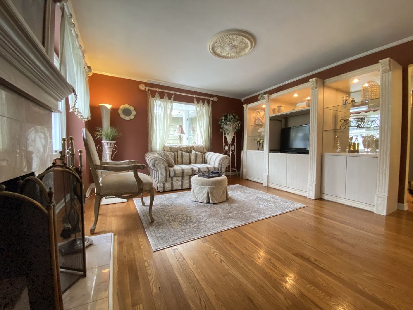
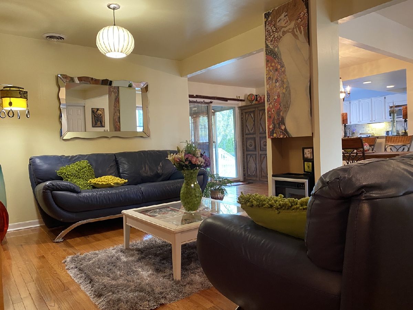
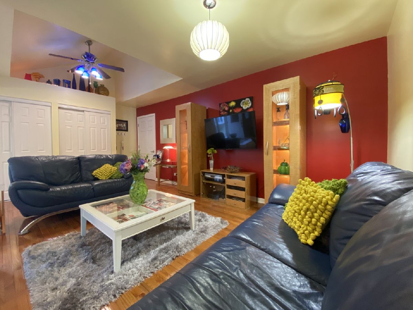
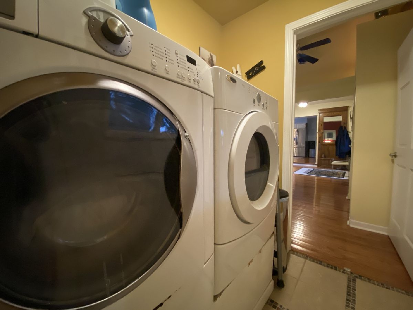
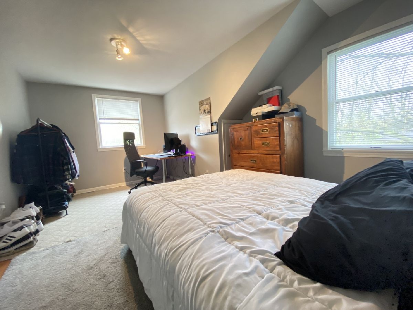
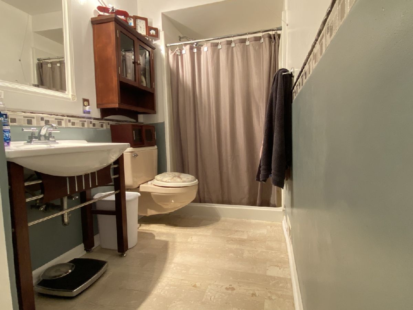
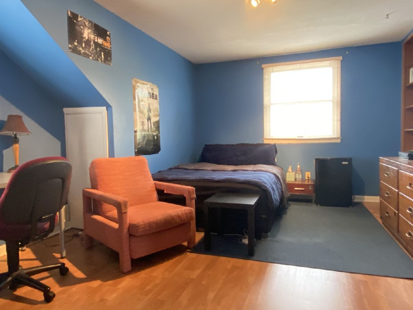
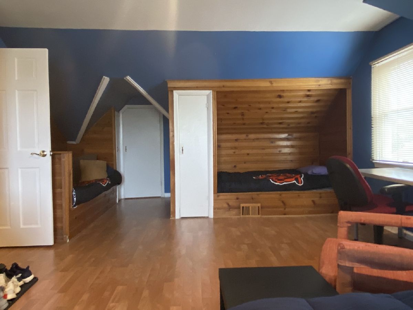
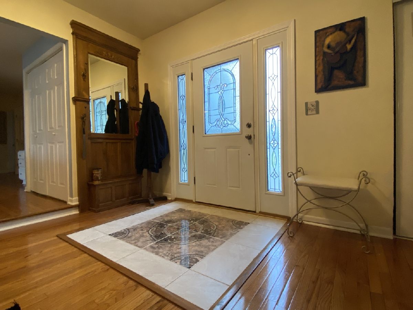
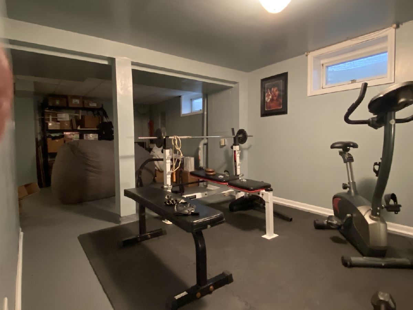
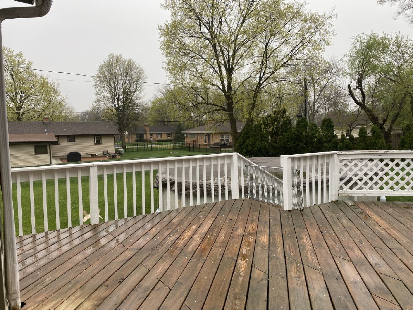
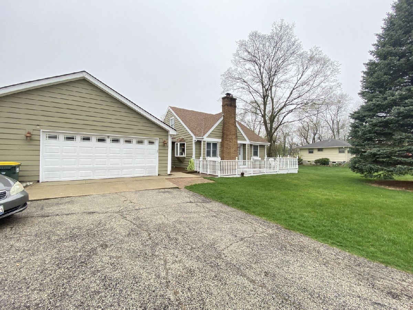
Room Specifics
Total Bedrooms: 5
Bedrooms Above Ground: 5
Bedrooms Below Ground: 0
Dimensions: —
Floor Type: Hardwood
Dimensions: —
Floor Type: Hardwood
Dimensions: —
Floor Type: —
Dimensions: —
Floor Type: —
Full Bathrooms: 4
Bathroom Amenities: Whirlpool
Bathroom in Basement: 0
Rooms: Bedroom 5,Tandem Room,Heated Sun Room,Foyer,Workshop,Recreation Room
Basement Description: Finished
Other Specifics
| 2.5 | |
| — | |
| — | |
| Deck, Hot Tub, Above Ground Pool, Storms/Screens | |
| — | |
| 17474 | |
| — | |
| Full | |
| First Floor Bedroom, In-Law Arrangement, First Floor Laundry, First Floor Full Bath | |
| Microwave, Dishwasher, Refrigerator, Washer, Dryer, Disposal, Water Softener Owned, Gas Cooktop, Wall Oven | |
| Not in DB | |
| — | |
| — | |
| — | |
| Wood Burning |
Tax History
| Year | Property Taxes |
|---|---|
| 2021 | $7,132 |
Contact Agent
Nearby Similar Homes
Nearby Sold Comparables
Contact Agent
Listing Provided By
RE/MAX Vision 212

