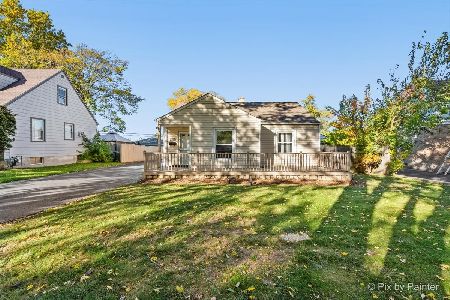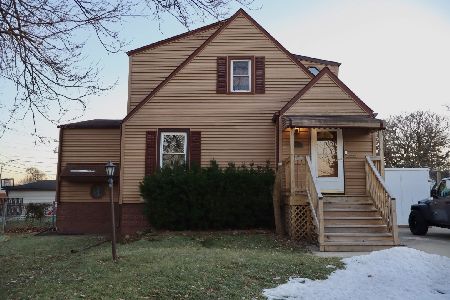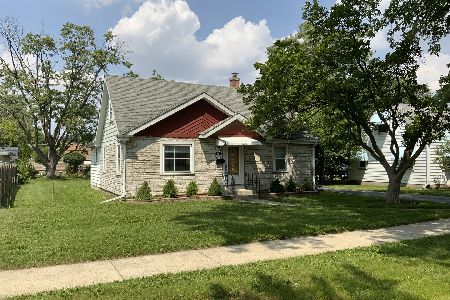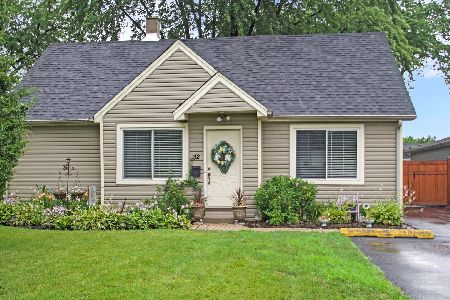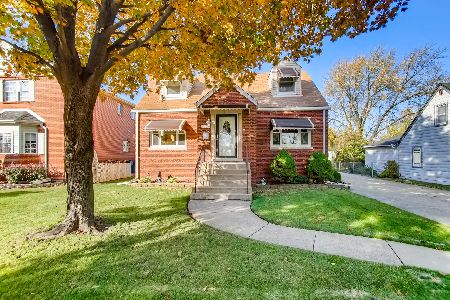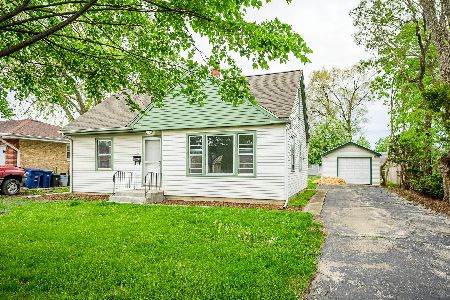24 Bernice Avenue, Northlake, Illinois 60164
$241,000
|
Sold
|
|
| Status: | Closed |
| Sqft: | 1,393 |
| Cost/Sqft: | $162 |
| Beds: | 3 |
| Baths: | 2 |
| Year Built: | 1952 |
| Property Taxes: | $6,447 |
| Days On Market: | 1530 |
| Lot Size: | 0,17 |
Description
Welcome home to this charming & updated 3 bed, 1.1 bath Cape Cod in Northlake! These sellers rehabbed, but were not planning to sell. This home was built with love and care that you can see and feel, truly. Fully redone inside to the highest standards WITH permits! Updates include: High efficiency HVAC/water heater, copper plumbing, electric; Updated baths - Main bath with soaking tub; Updated kitchen with 42" high gloss, white cabinets, soft close hinges, and Corian counters; high end laminate flooring & new carpeting; Triple paned, energy efficient windows throughout; Solid oak trim throughout; Large, fully fenced yard. Close to Millennium Park in an excellent neighborhood, with easy access to North Ave & Wolf Rd for commuters. Taxes do NOT reflect a Homeowner's Exemption = Lower taxes for the new owner! This home has so much to offer, come see it before it's gone! **MULTIPLE OFFER RECEIVED - Highest and best due by Monday, 11/15 at noon.**
Property Specifics
| Single Family | |
| — | |
| Cape Cod | |
| 1952 | |
| None | |
| — | |
| No | |
| 0.17 |
| Cook | |
| — | |
| 0 / Not Applicable | |
| None | |
| Lake Michigan,Public | |
| Public Sewer | |
| 11262791 | |
| 12323060130000 |
Nearby Schools
| NAME: | DISTRICT: | DISTANCE: | |
|---|---|---|---|
|
Grade School
Whittier Elementary School |
87 | — | |
|
Middle School
Northlake Middle School |
87 | Not in DB | |
|
High School
West Leyden High School |
212 | Not in DB | |
Property History
| DATE: | EVENT: | PRICE: | SOURCE: |
|---|---|---|---|
| 20 Dec, 2021 | Sold | $241,000 | MRED MLS |
| 16 Nov, 2021 | Under contract | $225,000 | MRED MLS |
| 11 Nov, 2021 | Listed for sale | $225,000 | MRED MLS |
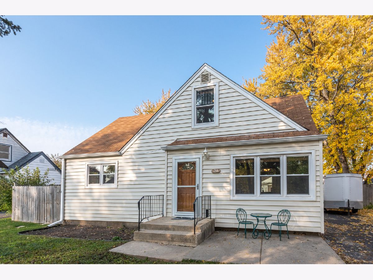
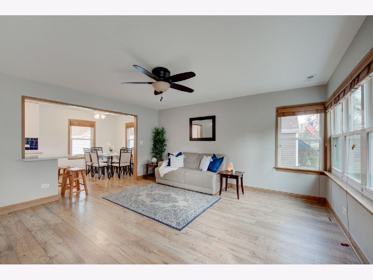
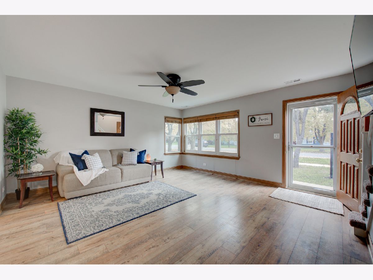
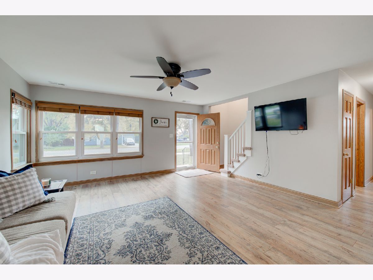
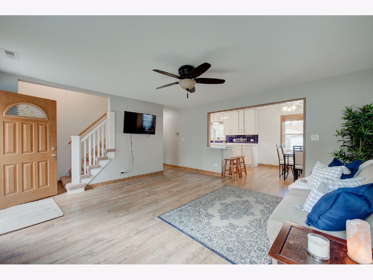
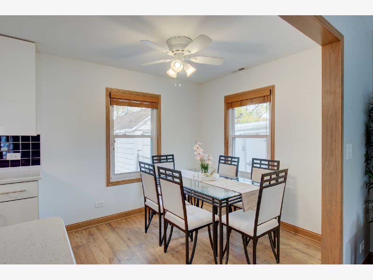
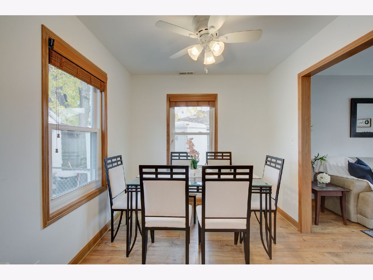
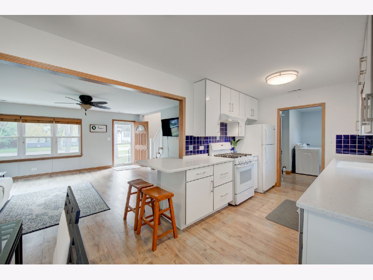
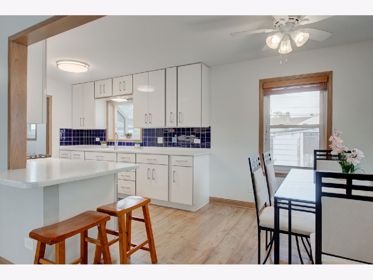
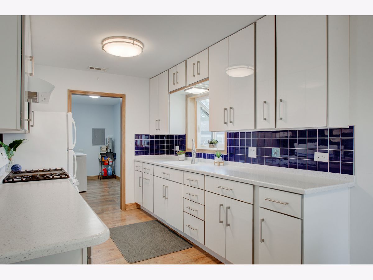
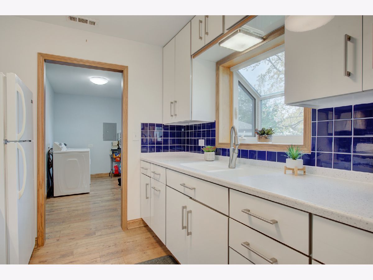
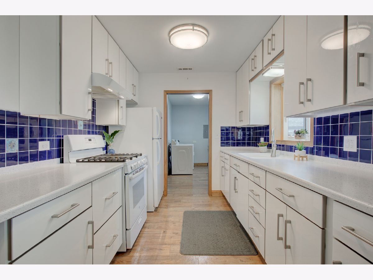
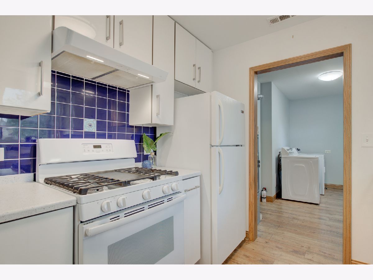
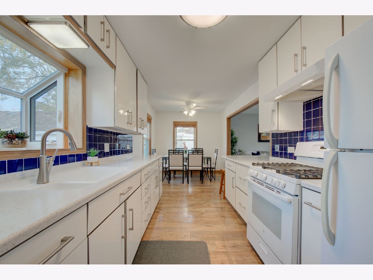
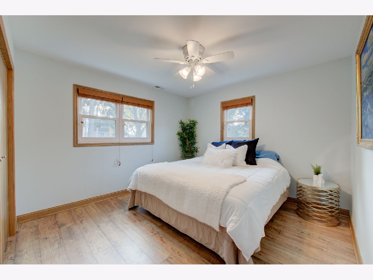
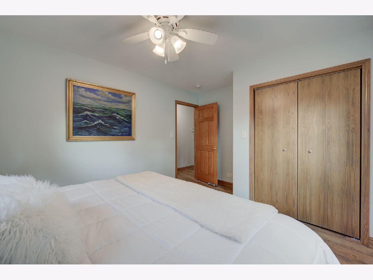
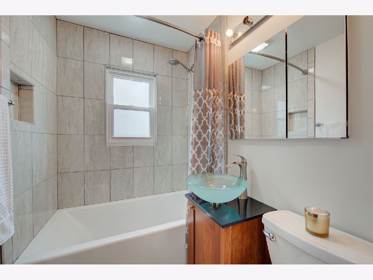
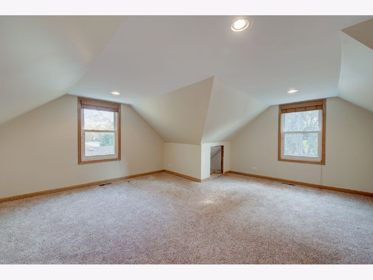
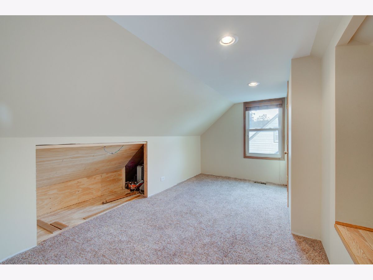
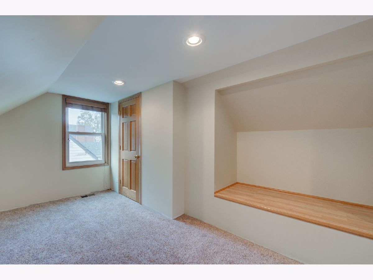
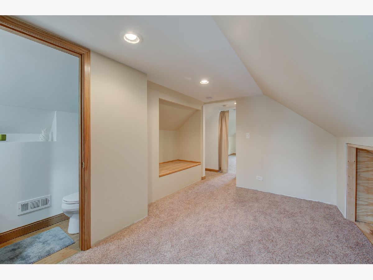
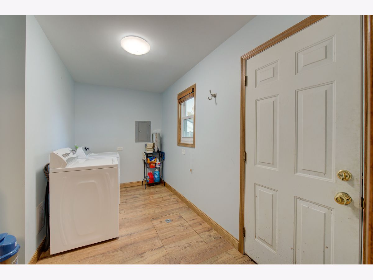
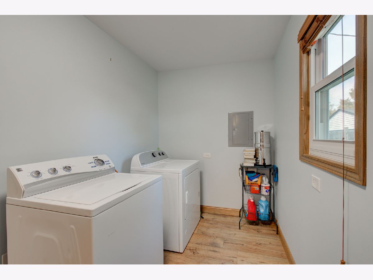
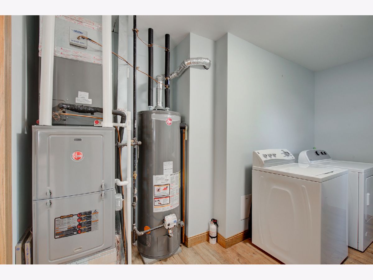
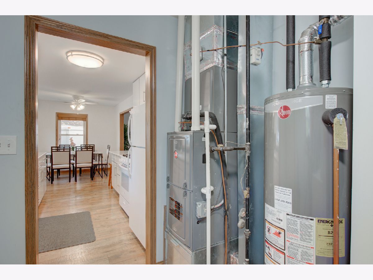
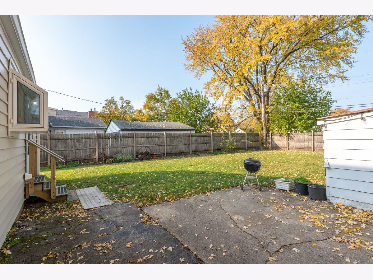
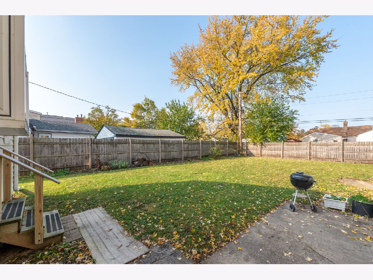
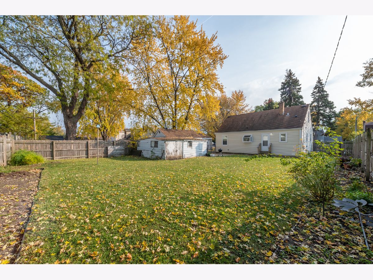
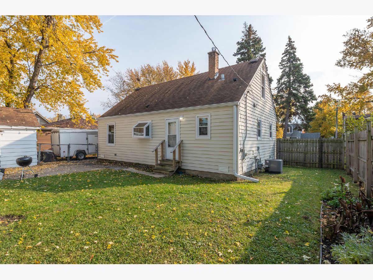
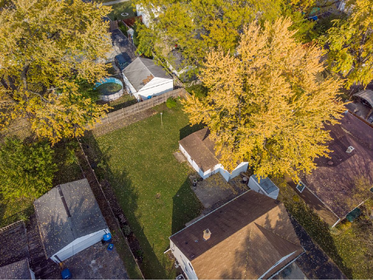
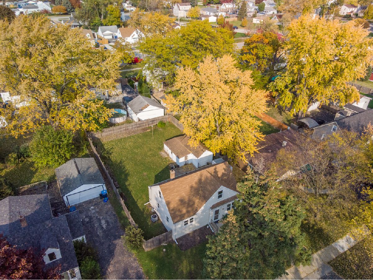
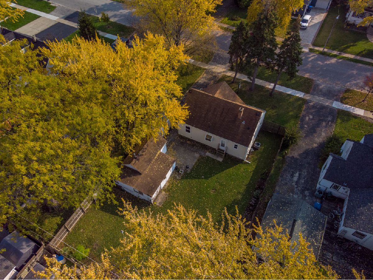
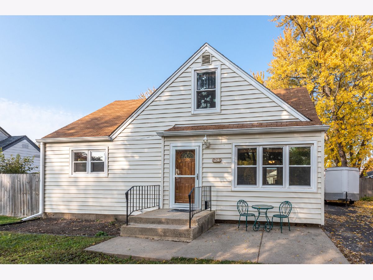
Room Specifics
Total Bedrooms: 3
Bedrooms Above Ground: 3
Bedrooms Below Ground: 0
Dimensions: —
Floor Type: Carpet
Dimensions: —
Floor Type: Carpet
Full Bathrooms: 2
Bathroom Amenities: Soaking Tub
Bathroom in Basement: 0
Rooms: Eating Area,Utility Room-1st Floor
Basement Description: Crawl
Other Specifics
| 1.5 | |
| Concrete Perimeter | |
| Asphalt | |
| Patio, Storms/Screens | |
| Fenced Yard | |
| 60X124 | |
| — | |
| None | |
| Wood Laminate Floors, First Floor Bedroom, First Floor Laundry, First Floor Full Bath | |
| Range, Refrigerator, Washer, Dryer, Range Hood, Gas Cooktop, Range Hood | |
| Not in DB | |
| Park, Curbs, Sidewalks, Street Lights, Street Paved | |
| — | |
| — | |
| — |
Tax History
| Year | Property Taxes |
|---|---|
| 2021 | $6,447 |
Contact Agent
Nearby Similar Homes
Nearby Sold Comparables
Contact Agent
Listing Provided By
d'aprile properties

