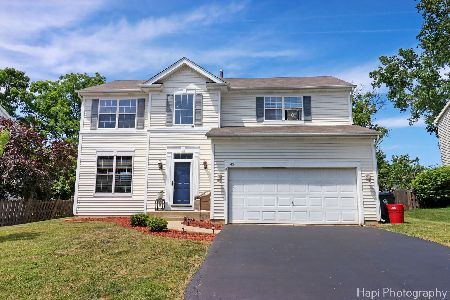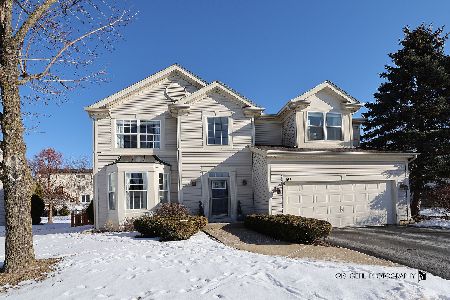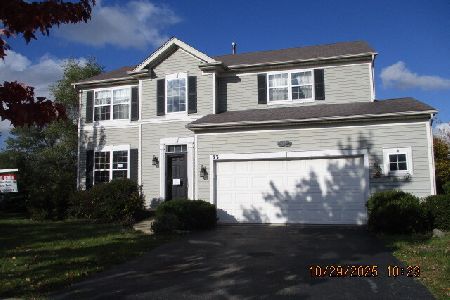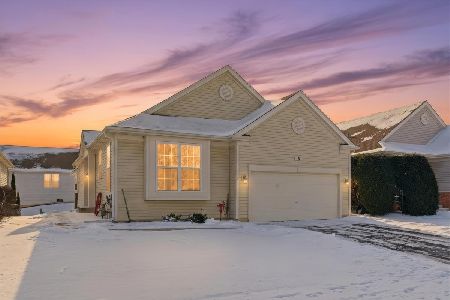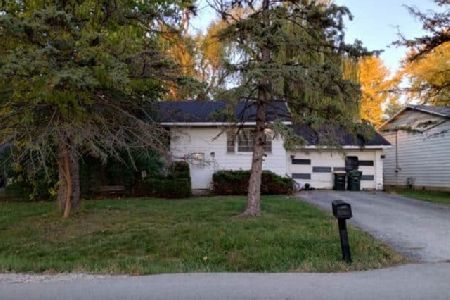24 Burnette Drive, Antioch, Illinois 60002
$329,000
|
Sold
|
|
| Status: | Closed |
| Sqft: | 2,333 |
| Cost/Sqft: | $146 |
| Beds: | 5 |
| Baths: | 4 |
| Year Built: | 2002 |
| Property Taxes: | $9,653 |
| Days On Market: | 3984 |
| Lot Size: | 0,28 |
Description
One of a kind Custom built home on private Tree lined street. Nothing was overlooked on this 5BD/4Baths w/ Full finished w/o basement. Huge great room with beautifully done stone,wood burning fireplace and cathedral ceilings open to gourmet kitchen w/SS appliances. 1st floor Master has luxury bath and huge custom closet. Over 1800 sq ft of living space in the basement w/ built in wet bar.Private yard with large deck.
Property Specifics
| Single Family | |
| — | |
| — | |
| 2002 | |
| Full,Walkout | |
| CUSTOM | |
| No | |
| 0.28 |
| Lake | |
| Depot Landings | |
| 400 / Not Applicable | |
| None | |
| Public | |
| Public Sewer | |
| 08859730 | |
| 02082050840000 |
Nearby Schools
| NAME: | DISTRICT: | DISTANCE: | |
|---|---|---|---|
|
Grade School
Antioch Elementary School |
34 | — | |
|
Middle School
Antioch Upper Grade School |
34 | Not in DB | |
|
High School
Antioch Community High School |
117 | Not in DB | |
Property History
| DATE: | EVENT: | PRICE: | SOURCE: |
|---|---|---|---|
| 18 Aug, 2009 | Sold | $290,000 | MRED MLS |
| 27 Jul, 2009 | Under contract | $339,000 | MRED MLS |
| — | Last price change | $349,000 | MRED MLS |
| 31 Dec, 2008 | Listed for sale | $374,500 | MRED MLS |
| 12 Nov, 2013 | Sold | $272,500 | MRED MLS |
| 28 Sep, 2013 | Under contract | $285,000 | MRED MLS |
| 8 Aug, 2013 | Listed for sale | $285,000 | MRED MLS |
| 15 May, 2015 | Sold | $329,000 | MRED MLS |
| 10 Apr, 2015 | Under contract | $340,000 | MRED MLS |
| 12 Mar, 2015 | Listed for sale | $340,000 | MRED MLS |
Room Specifics
Total Bedrooms: 5
Bedrooms Above Ground: 5
Bedrooms Below Ground: 0
Dimensions: —
Floor Type: Carpet
Dimensions: —
Floor Type: Carpet
Dimensions: —
Floor Type: Carpet
Dimensions: —
Floor Type: —
Full Bathrooms: 4
Bathroom Amenities: Whirlpool,Separate Shower,Double Sink
Bathroom in Basement: 1
Rooms: Bedroom 5,Foyer,Loft,Recreation Room,Utility Room-1st Floor
Basement Description: Finished,Exterior Access
Other Specifics
| 2 | |
| Concrete Perimeter | |
| Asphalt,Side Drive | |
| Deck | |
| Wooded | |
| 89 X 135 | |
| — | |
| Full | |
| Vaulted/Cathedral Ceilings, Bar-Wet, First Floor Bedroom, First Floor Full Bath | |
| Range, Microwave, Dishwasher, Refrigerator | |
| Not in DB | |
| Sidewalks, Street Paved | |
| — | |
| — | |
| Wood Burning, Gas Starter |
Tax History
| Year | Property Taxes |
|---|---|
| 2009 | $8,389 |
| 2013 | $9,574 |
| 2015 | $9,653 |
Contact Agent
Nearby Similar Homes
Nearby Sold Comparables
Contact Agent
Listing Provided By
Coldwell Banker Residential Brokerage

