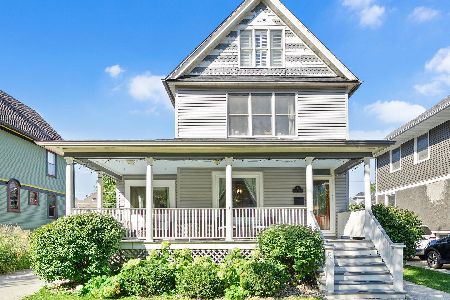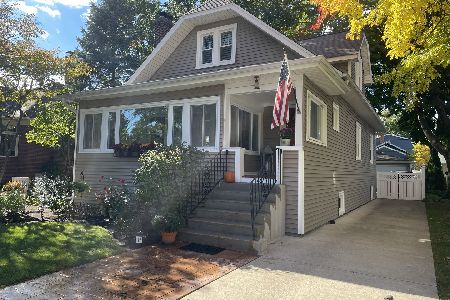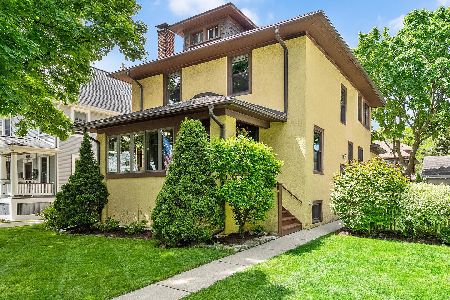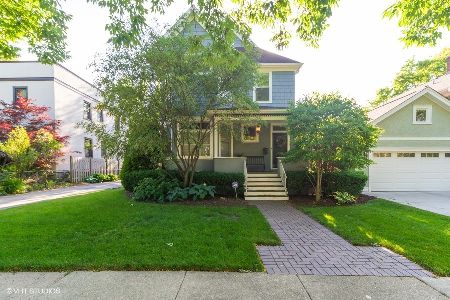24 Catherine Avenue, La Grange, Illinois 60525
$785,000
|
Sold
|
|
| Status: | Closed |
| Sqft: | 0 |
| Cost/Sqft: | — |
| Beds: | 5 |
| Baths: | 5 |
| Year Built: | 1892 |
| Property Taxes: | $20,881 |
| Days On Market: | 2739 |
| Lot Size: | 0,00 |
Description
Absolutely gorgeous, completely renovated from top to bottom home. Stunning from the minute you walk up the inviting front porch into the front door. Formal living with fireplace and dining, custom white Kit w/Brakur Cab's, Quartz countertops, high end Thermador w/6 burners, SS appl's & lrg island open to fam rm. Mstr Ste has a walk in closet, amazing bath w/soaking tub sep shower, cust cab's with marble top. 2 Lndry Rm's one on 2nd flr & other in Basement. 3rd flr w/5th bedroom, a playroom & Bth. Master, hall, first floor powder, and 3rd floor baths all updated in 2017. Basement has beautiful Oak wet Bar, Rec Rm, Frlpc, & full bath w/steam shower. Completely turn key with all the modern conveniences that people want in an amazing walk to train/town location.
Property Specifics
| Single Family | |
| — | |
| Victorian | |
| 1892 | |
| Full | |
| VICTORIAN | |
| No | |
| — |
| Cook | |
| — | |
| 0 / Not Applicable | |
| None | |
| Lake Michigan | |
| Public Sewer | |
| 09951589 | |
| 18041160130000 |
Nearby Schools
| NAME: | DISTRICT: | DISTANCE: | |
|---|---|---|---|
|
Grade School
Ogden Ave Elementary School |
102 | — | |
|
Middle School
Park Junior High School |
102 | Not in DB | |
|
High School
Lyons Twp High School |
204 | Not in DB | |
Property History
| DATE: | EVENT: | PRICE: | SOURCE: |
|---|---|---|---|
| 31 Jul, 2018 | Sold | $785,000 | MRED MLS |
| 31 May, 2018 | Under contract | $839,000 | MRED MLS |
| 15 May, 2018 | Listed for sale | $839,000 | MRED MLS |
Room Specifics
Total Bedrooms: 5
Bedrooms Above Ground: 5
Bedrooms Below Ground: 0
Dimensions: —
Floor Type: —
Dimensions: —
Floor Type: —
Dimensions: —
Floor Type: —
Dimensions: —
Floor Type: —
Full Bathrooms: 5
Bathroom Amenities: Separate Shower,Steam Shower,Double Sink
Bathroom in Basement: 1
Rooms: Bedroom 5,Play Room,Foyer,Recreation Room
Basement Description: Finished
Other Specifics
| 2.5 | |
| — | |
| — | |
| Deck, Porch, Brick Paver Patio | |
| Landscaped | |
| 50X125 | |
| — | |
| Full | |
| Vaulted/Cathedral Ceilings, Bar-Wet, Hardwood Floors, Second Floor Laundry | |
| — | |
| Not in DB | |
| Sidewalks, Street Lights, Street Paved | |
| — | |
| — | |
| Wood Burning, Gas Log, Gas Starter |
Tax History
| Year | Property Taxes |
|---|---|
| 2018 | $20,881 |
Contact Agent
Nearby Similar Homes
Nearby Sold Comparables
Contact Agent
Listing Provided By
Coldwell Banker Residential











