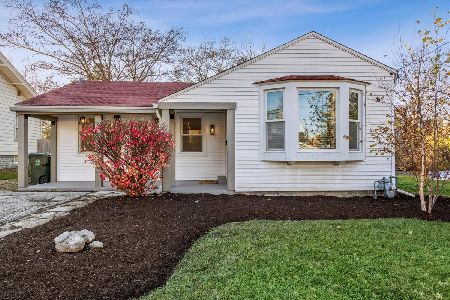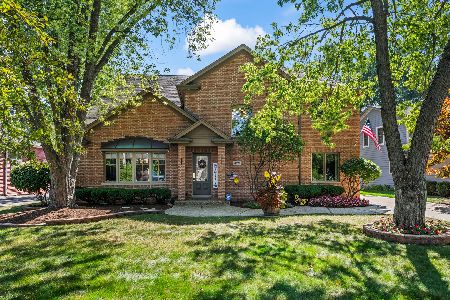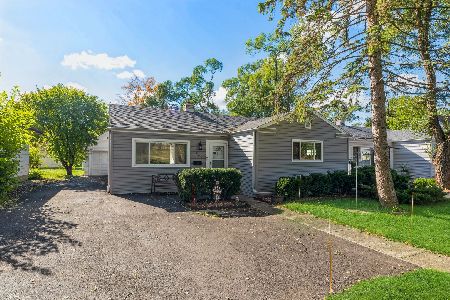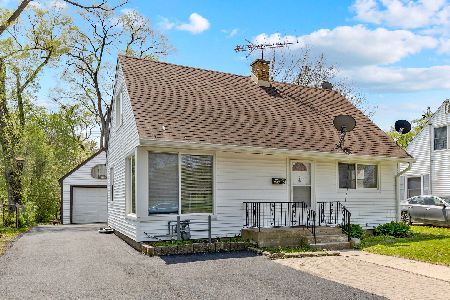24 Elm Street, Palatine, Illinois 60067
$530,000
|
Sold
|
|
| Status: | Closed |
| Sqft: | 3,200 |
| Cost/Sqft: | $172 |
| Beds: | 4 |
| Baths: | 4 |
| Year Built: | 1996 |
| Property Taxes: | $13,582 |
| Days On Market: | 3788 |
| Lot Size: | 0,26 |
Description
FREMD High School! This 3200 square foot home offers 5 bedrooms, 3.5 bathrooms, full finished basement, 2.5 car garage & 2 fireplaces! The attention to detail is evident in the updated baths that have heated floors, custom vanity w/vessel sinks & granite countertops. Master bath has custom glass shower w/cut in shelf & Bain Ultra air jet spa. Large eat-in kitchen has granite counters, maple cabinets, all SS appliances, walk in pantry & flows easily into the living room w/custom built-ins. 1st floor laundry. Full finished basement has a full bathroom, 5th bedroom, family room & tons of storage. This space can easily be converted into an in law arrangement. There are so many extras in this stunning home - cathedral ceilings, numerous skylights, 2 upstairs lofts, craft room, master bedroom w/sitting room. Extra deep backyard with a deck & storage shed. All this & a great convenient location. Close to downtown Palatine, Metra, shopping & restaurants! Truly an amazing place to call home!
Property Specifics
| Single Family | |
| — | |
| — | |
| 1996 | |
| Full | |
| — | |
| No | |
| 0.26 |
| Cook | |
| — | |
| 0 / Not Applicable | |
| None | |
| Lake Michigan | |
| Public Sewer | |
| 09034817 | |
| 02221020160000 |
Nearby Schools
| NAME: | DISTRICT: | DISTANCE: | |
|---|---|---|---|
|
Grade School
Stuart R Paddock School |
15 | — | |
|
Middle School
Plum Grove Junior High School |
15 | Not in DB | |
|
High School
Wm Fremd High School |
211 | Not in DB | |
Property History
| DATE: | EVENT: | PRICE: | SOURCE: |
|---|---|---|---|
| 20 Nov, 2015 | Sold | $530,000 | MRED MLS |
| 8 Oct, 2015 | Under contract | $550,000 | MRED MLS |
| 10 Sep, 2015 | Listed for sale | $550,000 | MRED MLS |
Room Specifics
Total Bedrooms: 5
Bedrooms Above Ground: 4
Bedrooms Below Ground: 1
Dimensions: —
Floor Type: Carpet
Dimensions: —
Floor Type: Wood Laminate
Dimensions: —
Floor Type: Carpet
Dimensions: —
Floor Type: —
Full Bathrooms: 4
Bathroom Amenities: Whirlpool,Separate Shower,Double Sink
Bathroom in Basement: 1
Rooms: Bedroom 5,Deck,Eating Area,Foyer,Loft,Office,Pantry,Sewing Room,Sitting Room,Storage,Walk In Closet
Basement Description: Finished
Other Specifics
| 2.5 | |
| — | |
| Concrete | |
| Deck, Storms/Screens | |
| — | |
| 60 X 184 | |
| — | |
| Full | |
| Vaulted/Cathedral Ceilings, Skylight(s), Hardwood Floors, Heated Floors, First Floor Laundry | |
| Range, Microwave, Dishwasher, Refrigerator, Washer, Dryer, Disposal, Stainless Steel Appliance(s) | |
| Not in DB | |
| Sidewalks, Street Lights, Street Paved | |
| — | |
| — | |
| Wood Burning, Wood Burning Stove |
Tax History
| Year | Property Taxes |
|---|---|
| 2015 | $13,582 |
Contact Agent
Nearby Similar Homes
Nearby Sold Comparables
Contact Agent
Listing Provided By
The Royal Family Real Estate










