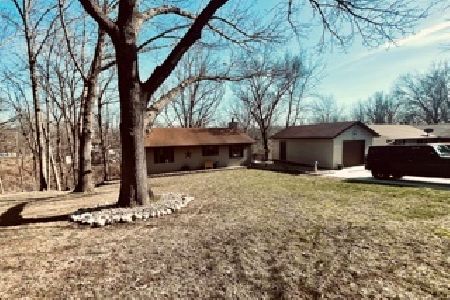24 Essex, Mackinaw, Illinois 61755
$185,000
|
Sold
|
|
| Status: | Closed |
| Sqft: | 2,492 |
| Cost/Sqft: | $78 |
| Beds: | 5 |
| Baths: | 3 |
| Year Built: | 1999 |
| Property Taxes: | $4,411 |
| Days On Market: | 3636 |
| Lot Size: | 0,35 |
Description
Nestled in the woods at Heritage Lake, this 5 bedroom, 2-1/2 bath home has a huge master suite with walk-in closet, jetted tube and balcony overlooking the backyard. The 2nd floor laundry and 3 additional bedrooms round out the top floor. The main floor features the formal dining and living room, plus kitchen opening into the welcoming family room with fireplace. The 30 foot deck and lower level patio are ideal for entertaining. The walk out basement has 9 ft ceilings. The property is filled with beautiful perennials. Updates include kitchen countertops, lighting, hardware, water heater in 09, and some fresh paint in '16. Heritage Lake amenities include a neighborhood park, pool, beach and campground.
Property Specifics
| Single Family | |
| — | |
| Traditional | |
| 1999 | |
| Full,Walkout | |
| — | |
| No | |
| 0.35 |
| Tazewell | |
| Heritage Lakes | |
| 367 / Annual | |
| — | |
| Public | |
| Septic-Private | |
| 10193470 | |
| 131309202009 |
Nearby Schools
| NAME: | DISTRICT: | DISTANCE: | |
|---|---|---|---|
|
Grade School
Dee-mack Elementary |
701 | — | |
|
Middle School
Dee-mack Jr High |
701 | Not in DB | |
|
High School
Dee-mack High School |
701 | Not in DB | |
Property History
| DATE: | EVENT: | PRICE: | SOURCE: |
|---|---|---|---|
| 27 May, 2016 | Sold | $185,000 | MRED MLS |
| 14 Apr, 2016 | Under contract | $194,500 | MRED MLS |
| 18 Mar, 2016 | Listed for sale | $194,500 | MRED MLS |
| 25 Nov, 2019 | Sold | $196,000 | MRED MLS |
| 14 Nov, 2019 | Under contract | $200,000 | MRED MLS |
| 25 Sep, 2019 | Listed for sale | $200,000 | MRED MLS |
Room Specifics
Total Bedrooms: 5
Bedrooms Above Ground: 5
Bedrooms Below Ground: 0
Dimensions: —
Floor Type: Carpet
Dimensions: —
Floor Type: Carpet
Dimensions: —
Floor Type: Carpet
Dimensions: —
Floor Type: —
Full Bathrooms: 3
Bathroom Amenities: Whirlpool
Bathroom in Basement: —
Rooms: Other Room,Family Room
Basement Description: Partially Finished,Bathroom Rough-In
Other Specifics
| 3 | |
| — | |
| — | |
| Patio, Deck, Porch | |
| Mature Trees,Landscaped | |
| 150 X 112 X 102 X 128 | |
| Pull Down Stair | |
| Full | |
| Vaulted/Cathedral Ceilings, Skylight(s), Built-in Features, Walk-In Closet(s), Hot Tub | |
| Dishwasher, Refrigerator, Range, Microwave | |
| Not in DB | |
| — | |
| — | |
| — | |
| Gas Log |
Tax History
| Year | Property Taxes |
|---|---|
| 2016 | $4,411 |
| 2019 | $5,038 |
Contact Agent
Nearby Similar Homes
Contact Agent
Listing Provided By
Crowne Realty




