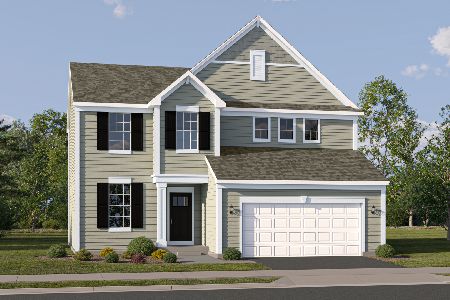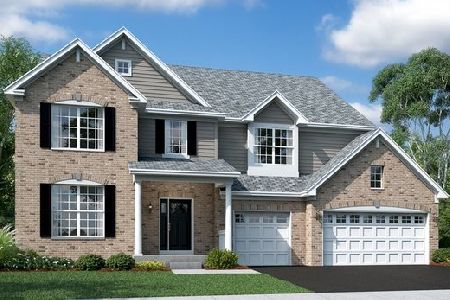24 Hilltop Lane, South Elgin, Illinois 60177
$325,000
|
Sold
|
|
| Status: | Closed |
| Sqft: | 3,500 |
| Cost/Sqft: | $97 |
| Beds: | 4 |
| Baths: | 4 |
| Year Built: | 2006 |
| Property Taxes: | $7,024 |
| Days On Market: | 3194 |
| Lot Size: | 0,00 |
Description
This lovely 2 story home has it all...charming front porch that greets you as you enter an immaculate 4 Br, 3.1 Bath home on a mature, professionally landscaped, cul-de lot! The 1st floor features an Entryway w designer ceiling, Den w tray ceiling & 1/2 Bth plus 6 panel wood doors & arched openings though out. The large Kitchen has Maple Cabinetry, Porcelain sink, neutral Ceramic Tile, Stainless Steel appliances, separate Pantry closet & eat-in dining area plus a 1st floor Laundry Rm adjacent to Kitchen. The Family Room is highlighted by a soaring cathedral ceiling & gas log Fireplace. Master Bedroom features walk-in closet, a luxury ceramic tile Bath w shower, soaking tub plus "his & hers" vanity sinks. Full finished Basement w full Bath & 5th Bedroom adds to the incredible value of this great home! 3 car Garage has epoxy finished floors, built-in work bench & storage system. Lots of upgrades...Great location, Eastside of the Fox River close to schools & highways.
Property Specifics
| Single Family | |
| — | |
| — | |
| 2006 | |
| Full | |
| — | |
| No | |
| — |
| Kane | |
| — | |
| 0 / Not Applicable | |
| None | |
| Public | |
| Public Sewer | |
| 09644161 | |
| 0635459001 |
Nearby Schools
| NAME: | DISTRICT: | DISTANCE: | |
|---|---|---|---|
|
Grade School
Clinton Elementary School |
46 | — | |
|
Middle School
Kenyon Woods Middle School |
46 | Not in DB | |
|
High School
South Elgin High School |
46 | Not in DB | |
Property History
| DATE: | EVENT: | PRICE: | SOURCE: |
|---|---|---|---|
| 19 Feb, 2018 | Sold | $325,000 | MRED MLS |
| 22 Dec, 2017 | Under contract | $339,900 | MRED MLS |
| — | Last price change | $344,900 | MRED MLS |
| 1 Jun, 2017 | Listed for sale | $354,900 | MRED MLS |
Room Specifics
Total Bedrooms: 5
Bedrooms Above Ground: 4
Bedrooms Below Ground: 1
Dimensions: —
Floor Type: Carpet
Dimensions: —
Floor Type: Carpet
Dimensions: —
Floor Type: Carpet
Dimensions: —
Floor Type: —
Full Bathrooms: 4
Bathroom Amenities: Separate Shower,Double Sink
Bathroom in Basement: 1
Rooms: Eating Area,Foyer,Den,Bedroom 5
Basement Description: Finished
Other Specifics
| 3 | |
| — | |
| — | |
| — | |
| Cul-De-Sac,Irregular Lot,Landscaped | |
| 112X121X86X126 | |
| — | |
| Full | |
| Hardwood Floors, First Floor Laundry | |
| Range, Microwave, Dishwasher, Refrigerator, Disposal | |
| Not in DB | |
| — | |
| — | |
| — | |
| Wood Burning |
Tax History
| Year | Property Taxes |
|---|---|
| 2018 | $7,024 |
Contact Agent
Nearby Similar Homes
Nearby Sold Comparables
Contact Agent
Listing Provided By
Coldwell Banker Residential










