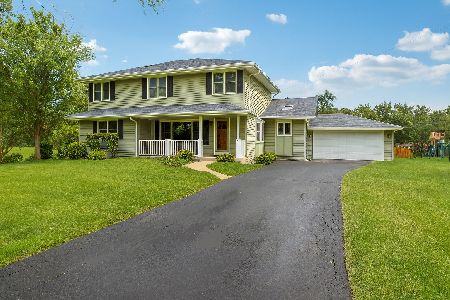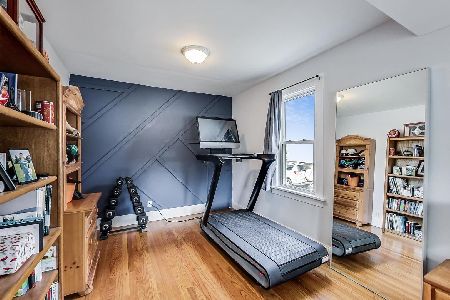24 Hudson Street, Westmont, Illinois 60559
$503,000
|
Sold
|
|
| Status: | Closed |
| Sqft: | 2,844 |
| Cost/Sqft: | $185 |
| Beds: | 4 |
| Baths: | 3 |
| Year Built: | 1988 |
| Property Taxes: | $7,020 |
| Days On Market: | 461 |
| Lot Size: | 0,00 |
Description
Don't blink! Nestled near the desirable up and coming Downtown Westmont, this gem has it all! This split-level with sub-basement home allows for 4 levels of living boasting a total of over 2,800 square feet! Upon entering the home, you are greeted by a wonderful open layout perfect for entertaining. The kitchen has been completely remodeled with 42-inch shaker cabinets, quartz counters with island and stainless appliances. Upstairs you will find the primary bedroom with an attached bath and 2 additional spacious bedrooms all with hardwood flooring and another updated bathroom. In the lower level, you will find an additional full bathroom, a bedroom that can work as an in-law living arrangement, and an additional family room space that has a walkout to the large yard!
Property Specifics
| Single Family | |
| — | |
| — | |
| 1988 | |
| — | |
| — | |
| No | |
| — |
| — | |
| — | |
| — / Not Applicable | |
| — | |
| — | |
| — | |
| 12184368 | |
| 0909217012 |
Nearby Schools
| NAME: | DISTRICT: | DISTANCE: | |
|---|---|---|---|
|
Grade School
J T Manning Elementary School |
201 | — | |
|
Middle School
Westmont Junior High School |
201 | Not in DB | |
|
High School
Westmont High School |
201 | Not in DB | |
Property History
| DATE: | EVENT: | PRICE: | SOURCE: |
|---|---|---|---|
| 21 Mar, 2018 | Sold | $144,690 | MRED MLS |
| 20 Feb, 2018 | Under contract | $139,900 | MRED MLS |
| 11 Feb, 2018 | Listed for sale | $139,900 | MRED MLS |
| 3 Jan, 2025 | Sold | $503,000 | MRED MLS |
| 21 Nov, 2024 | Under contract | $524,900 | MRED MLS |
| — | Last price change | $529,000 | MRED MLS |
| 16 Oct, 2024 | Listed for sale | $529,000 | MRED MLS |

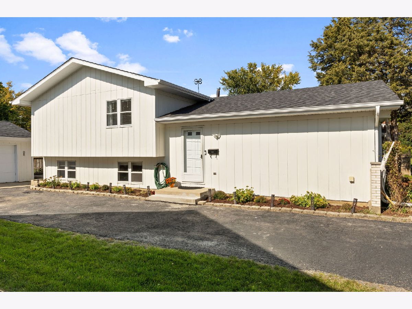
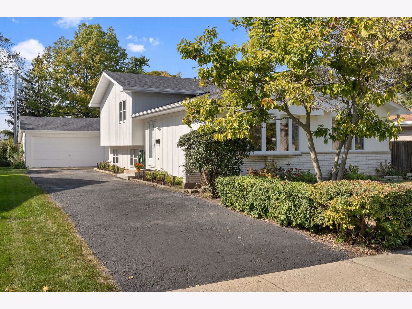
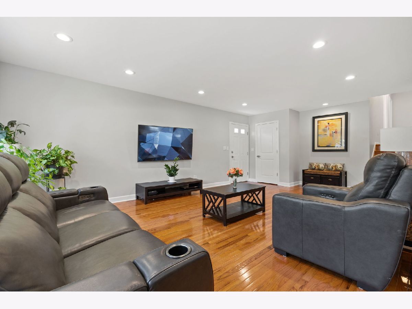
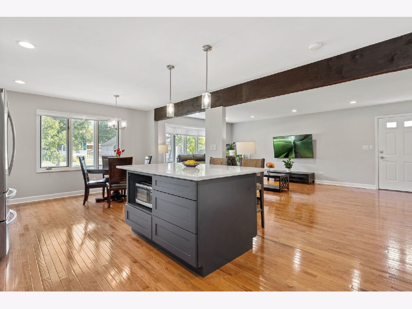
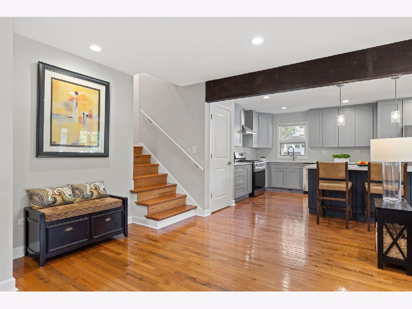
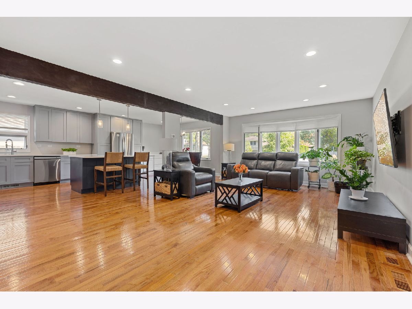
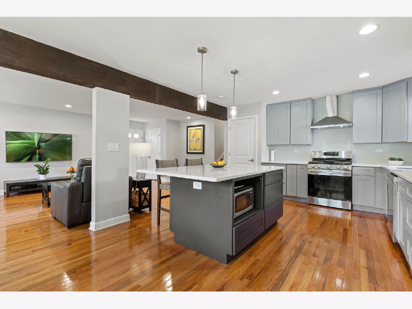
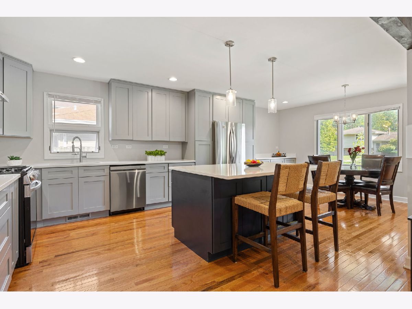
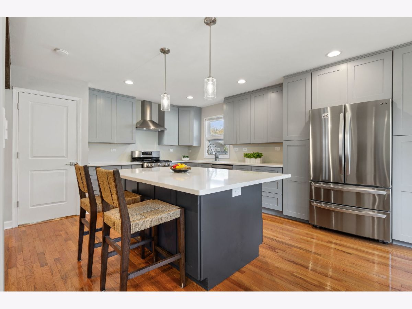
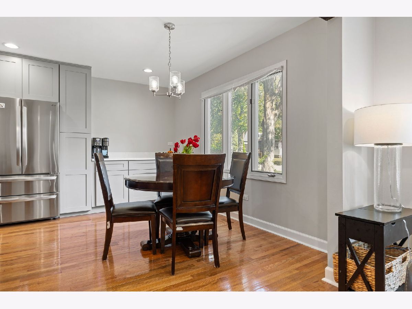
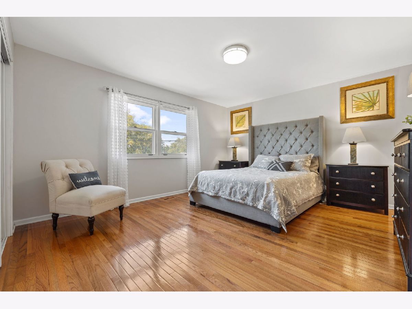
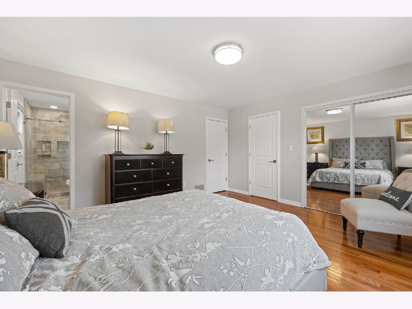
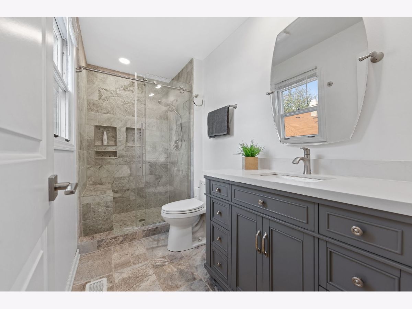
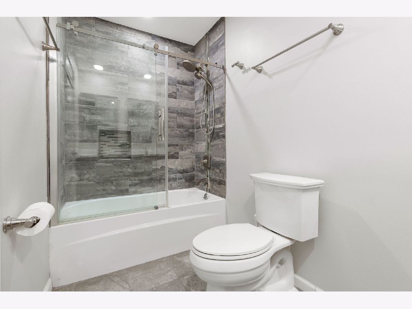
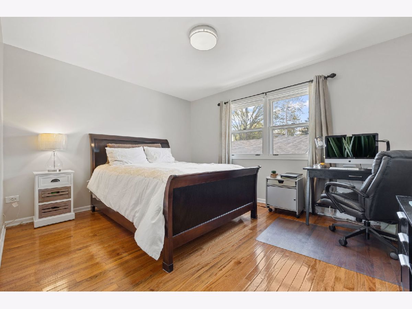
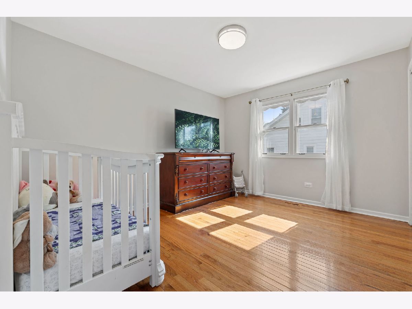
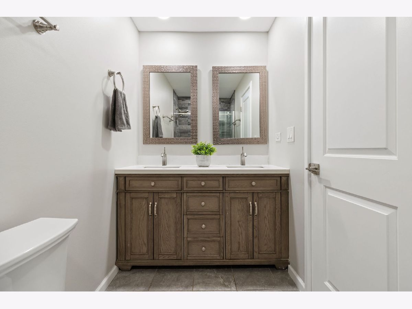
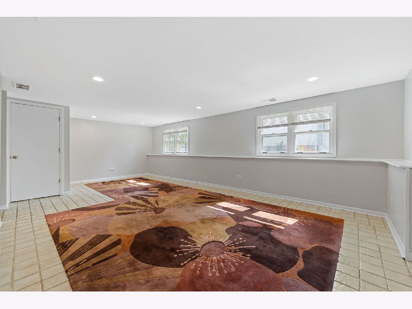
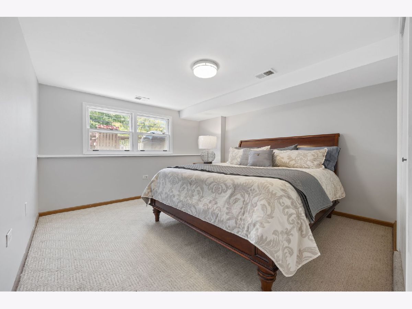
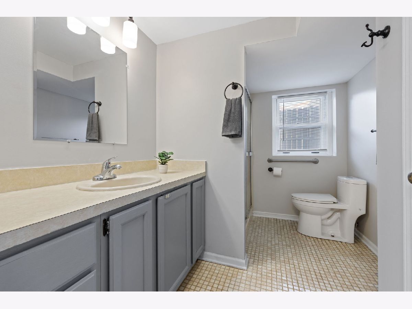
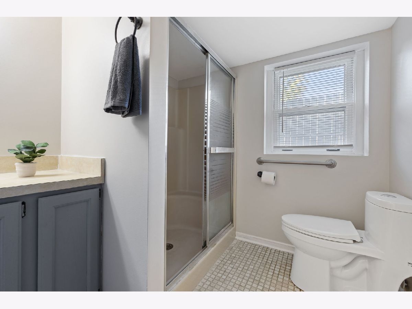
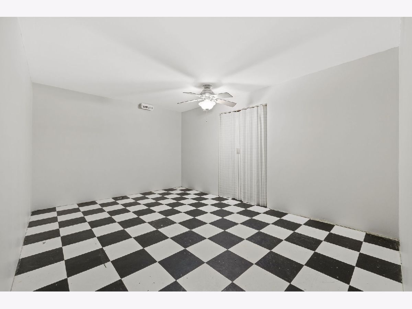
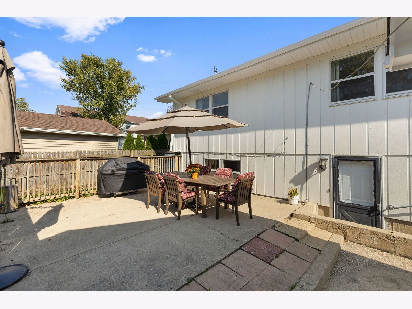
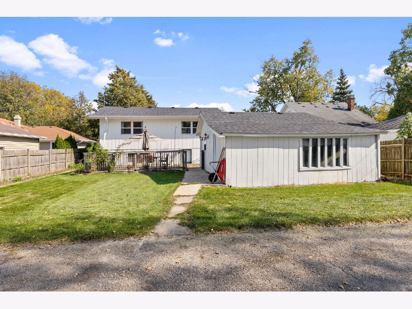
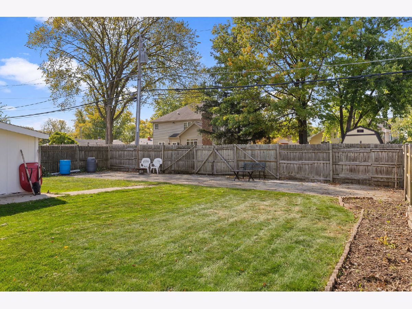
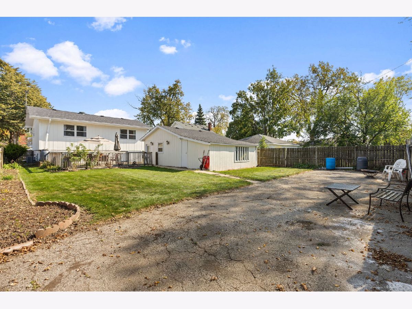
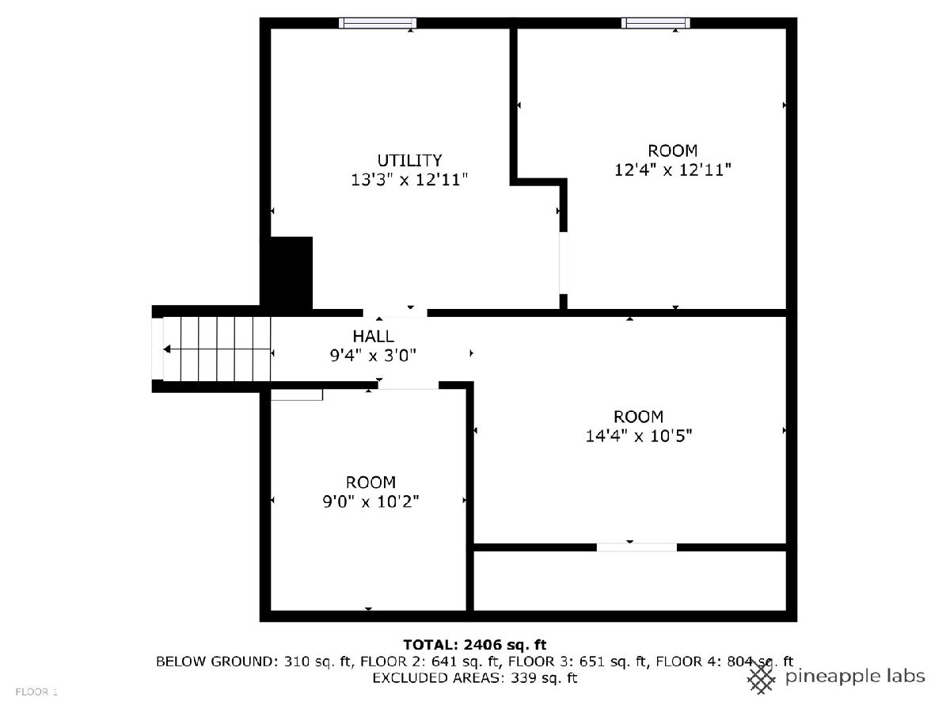
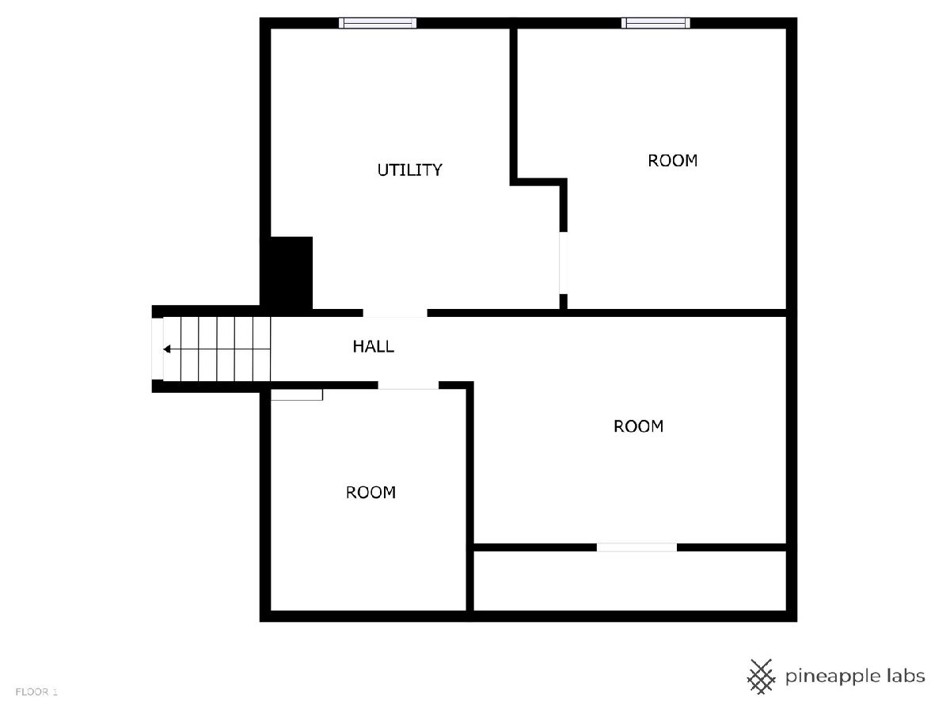
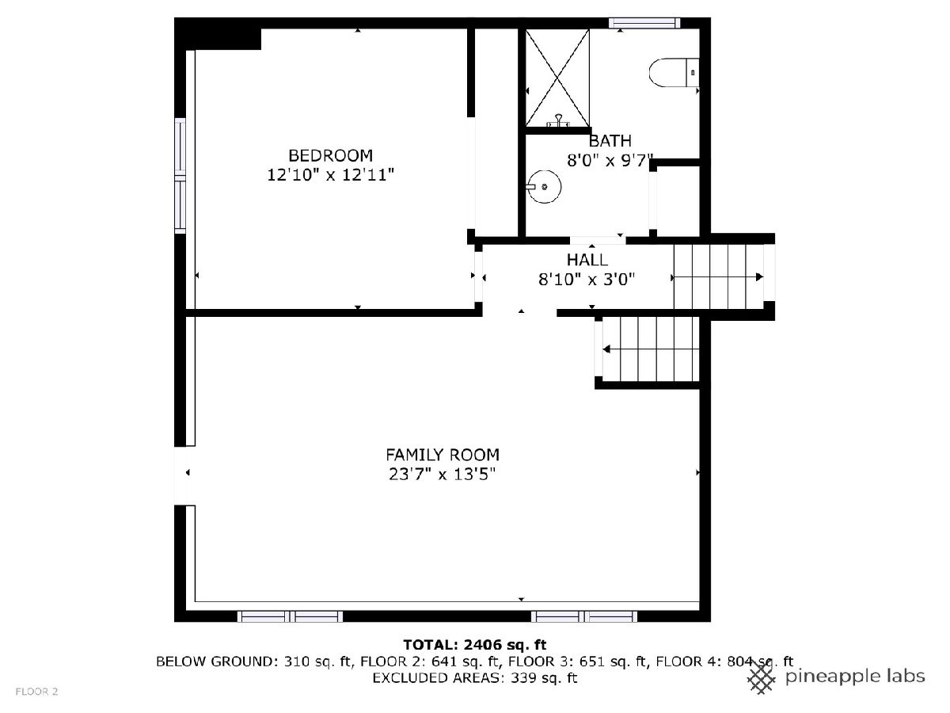
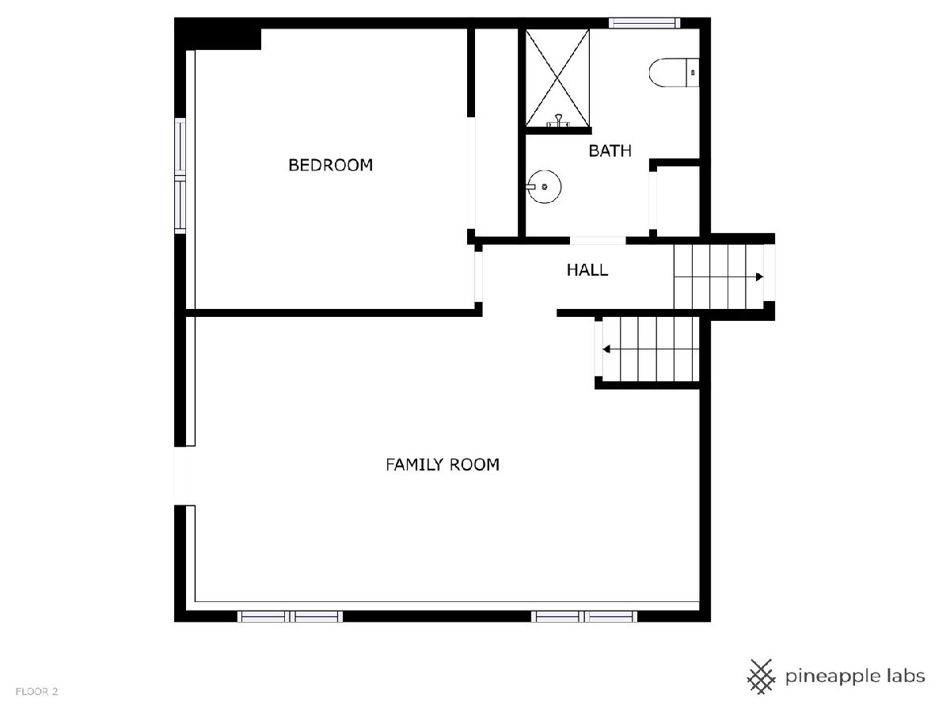
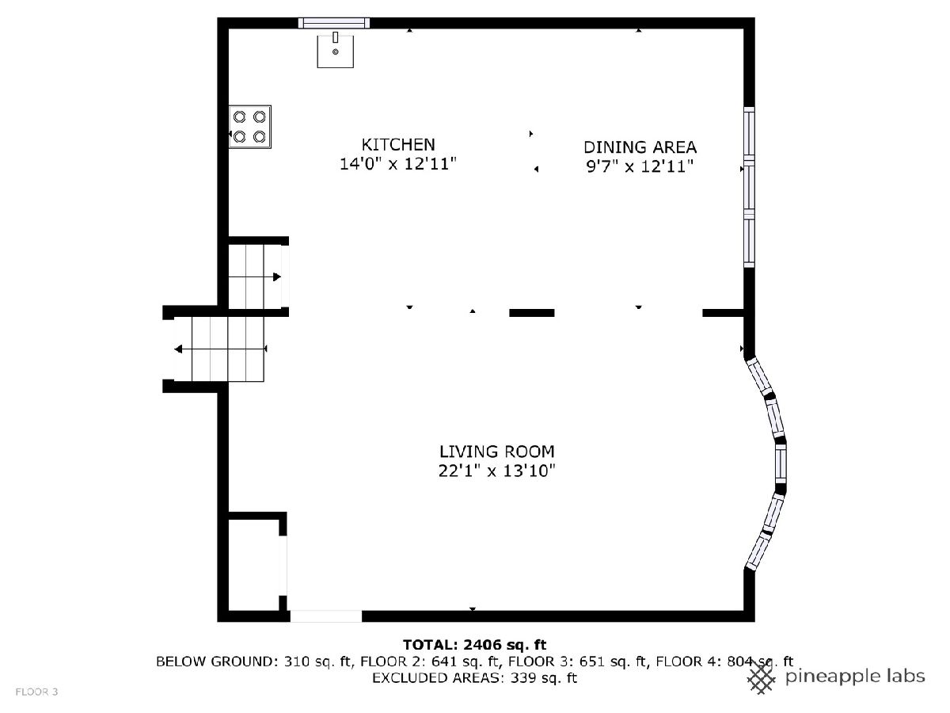
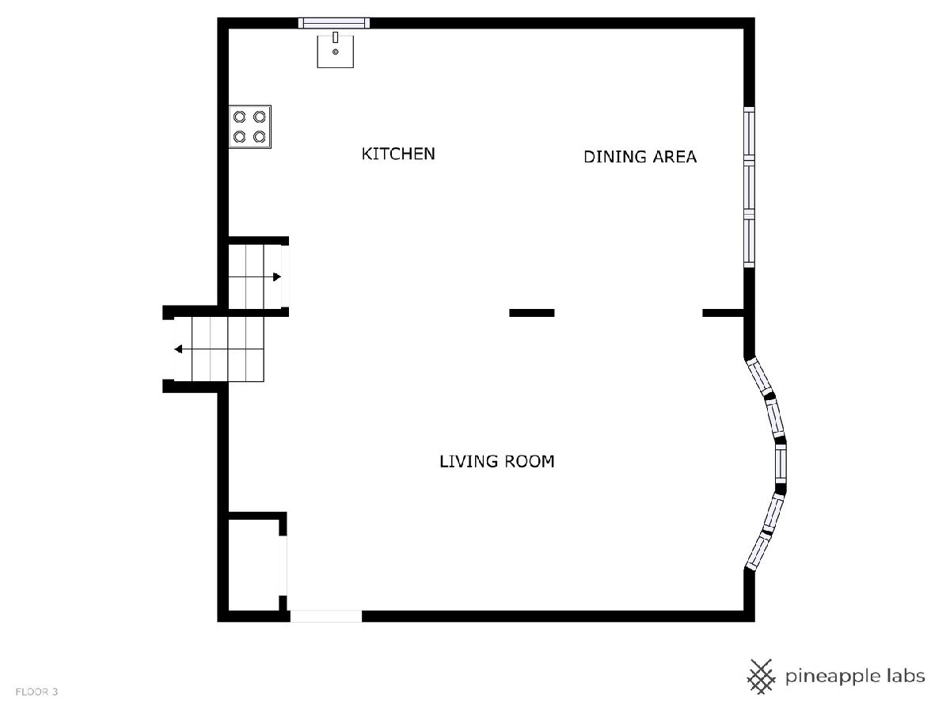
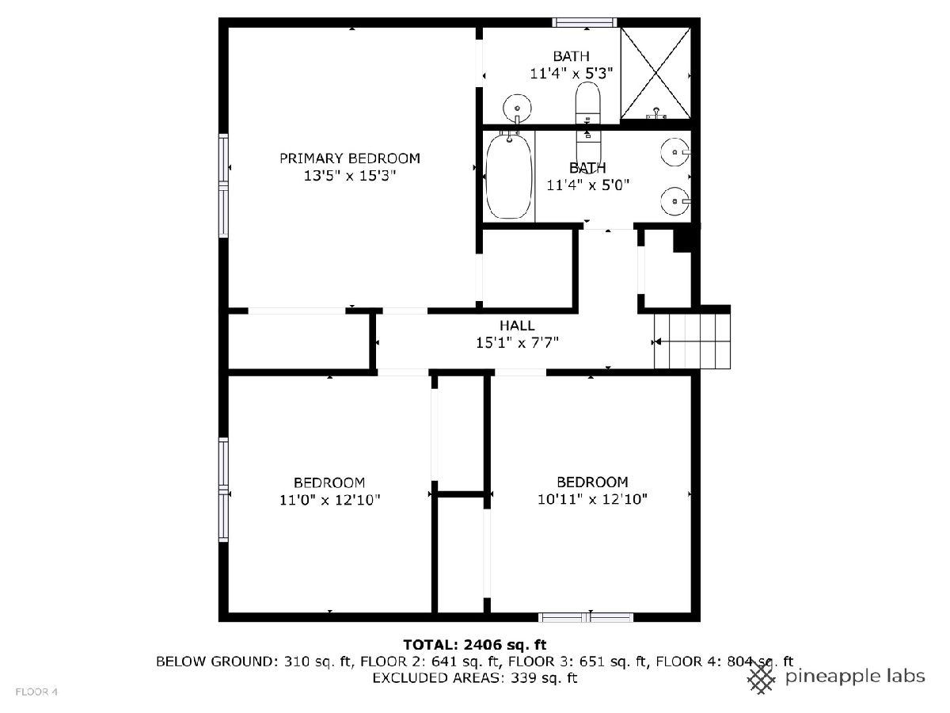
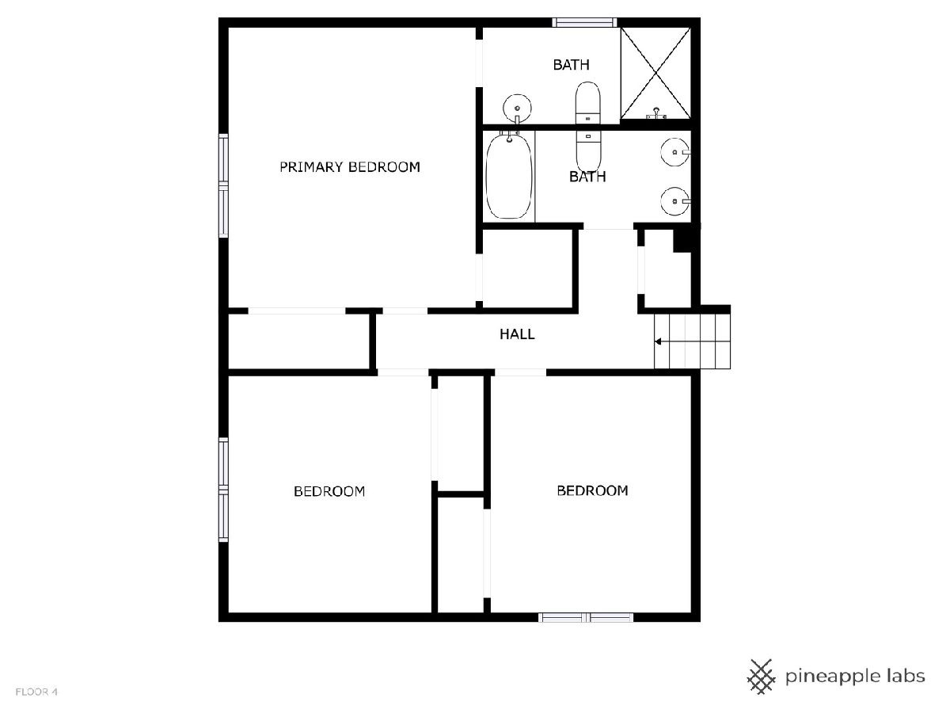
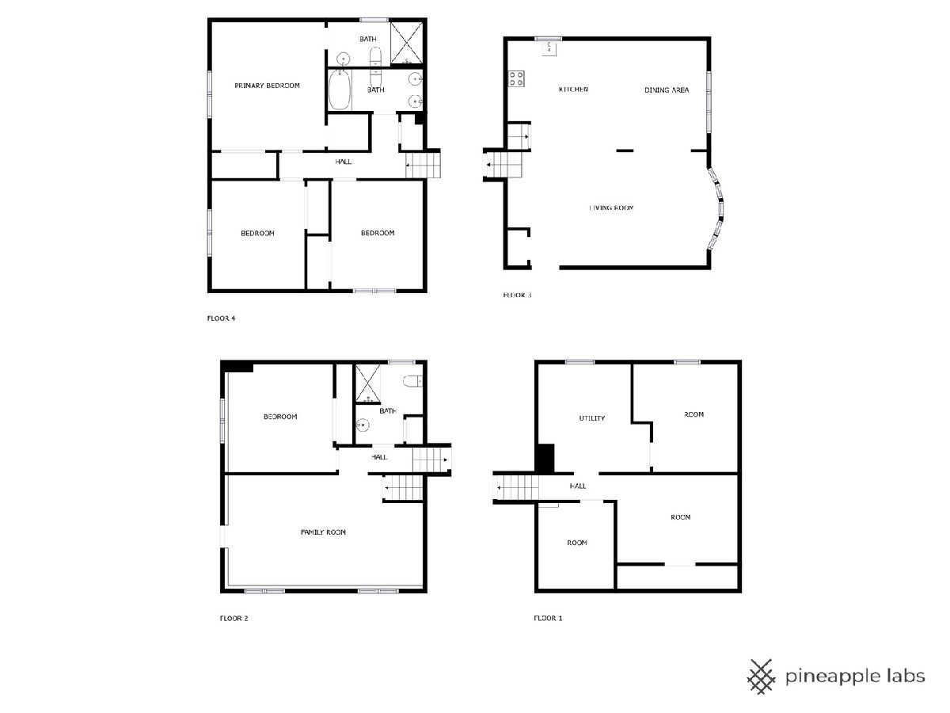
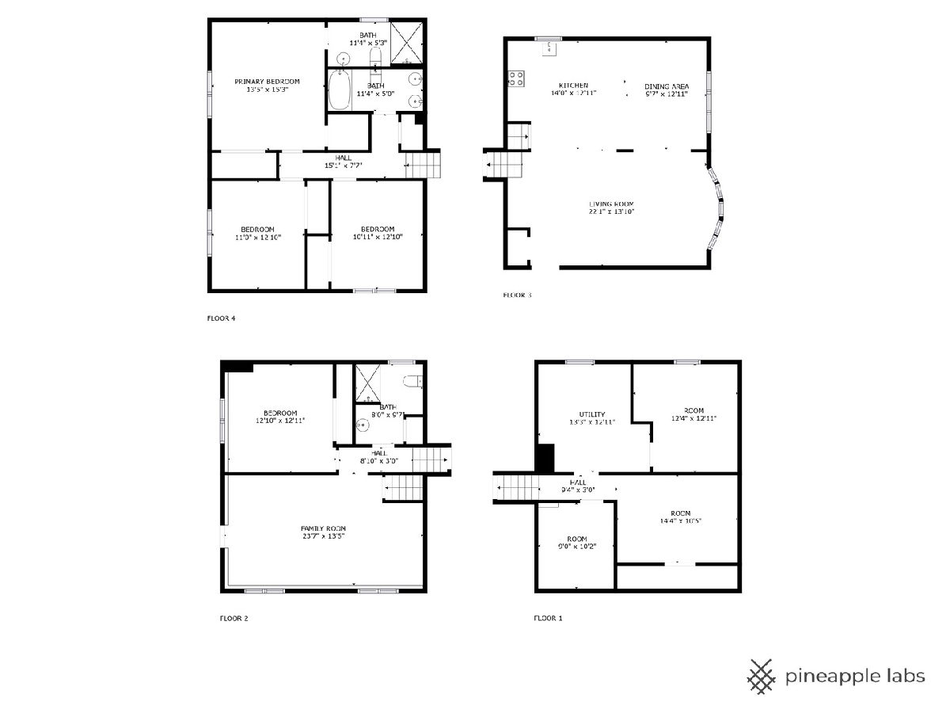
Room Specifics
Total Bedrooms: 6
Bedrooms Above Ground: 4
Bedrooms Below Ground: 2
Dimensions: —
Floor Type: —
Dimensions: —
Floor Type: —
Dimensions: —
Floor Type: —
Dimensions: —
Floor Type: —
Dimensions: —
Floor Type: —
Full Bathrooms: 3
Bathroom Amenities: —
Bathroom in Basement: 1
Rooms: —
Basement Description: Finished,Sub-Basement,Exterior Access,Rec/Family Area,Walk-Up Access
Other Specifics
| 2.5 | |
| — | |
| Asphalt | |
| — | |
| — | |
| 60 X 150 | |
| — | |
| — | |
| — | |
| — | |
| Not in DB | |
| — | |
| — | |
| — | |
| — |
Tax History
| Year | Property Taxes |
|---|---|
| 2018 | $2,605 |
| 2025 | $7,020 |
Contact Agent
Nearby Similar Homes
Nearby Sold Comparables
Contact Agent
Listing Provided By
Coldwell Banker Realty






