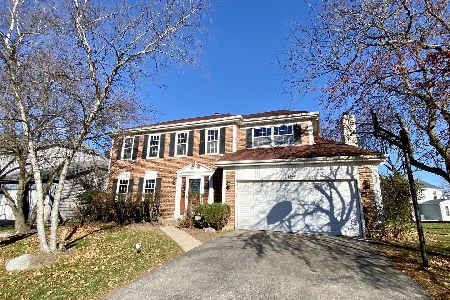24 Huntington Court, Mundelein, Illinois 60060
$375,000
|
Sold
|
|
| Status: | Closed |
| Sqft: | 1,921 |
| Cost/Sqft: | $195 |
| Beds: | 4 |
| Baths: | 3 |
| Year Built: | 1983 |
| Property Taxes: | $9,873 |
| Days On Market: | 1784 |
| Lot Size: | 0,30 |
Description
Don't Miss Out On This Beautiful 4BR/2.5BA Home Located In a Quiet Cul-de-Sac of the Cambridge West Subdivision of Mundelein! You'll Love The Open Floor Plan, Vaulted Ceilings, and Inviting Natural Light All Around! This Home Features: First Floor Master Bedroom With En Suite Bathroom, New Flooring Throughout, Two Fireplaces, Finished Basement With Additional Family Room and Office, Very Large Lot With a Beautiful Backyard, and More!! Conveniently Located Near Excellent Schools (Hawthorn North and Vernon Hills H.S.), Parks, Tennis Courts, Golf Courses, Shopping, and More! Turnkey Ready, Check It Out Today!
Property Specifics
| Single Family | |
| — | |
| Traditional | |
| 1983 | |
| Full | |
| CHATSWORTH | |
| No | |
| 0.3 |
| Lake | |
| Cambridge West | |
| 0 / Not Applicable | |
| None | |
| Lake Michigan | |
| Public Sewer | |
| 11013016 | |
| 11291010350000 |
Nearby Schools
| NAME: | DISTRICT: | DISTANCE: | |
|---|---|---|---|
|
Grade School
Hawthorn Elementary School (nor |
73 | — | |
|
Middle School
Hawthorn Middle School North |
73 | Not in DB | |
|
High School
Vernon Hills High School |
128 | Not in DB | |
Property History
| DATE: | EVENT: | PRICE: | SOURCE: |
|---|---|---|---|
| 27 Dec, 2016 | Sold | $285,000 | MRED MLS |
| 7 Oct, 2016 | Under contract | $299,800 | MRED MLS |
| — | Last price change | $304,900 | MRED MLS |
| 20 Jun, 2016 | Listed for sale | $325,000 | MRED MLS |
| 14 May, 2021 | Sold | $375,000 | MRED MLS |
| 13 Mar, 2021 | Under contract | $375,000 | MRED MLS |
| 6 Mar, 2021 | Listed for sale | $375,000 | MRED MLS |
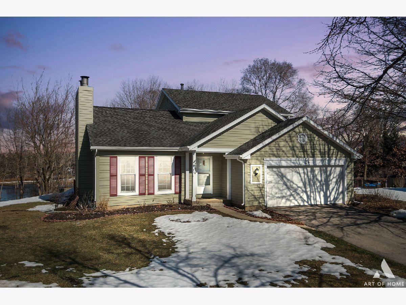
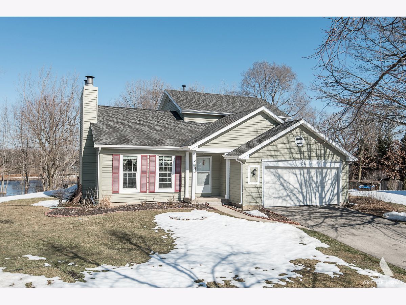
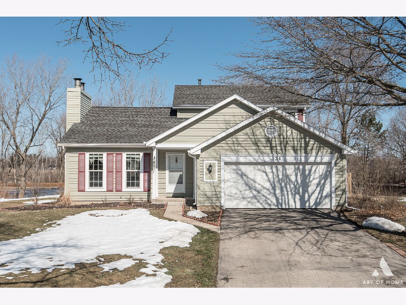
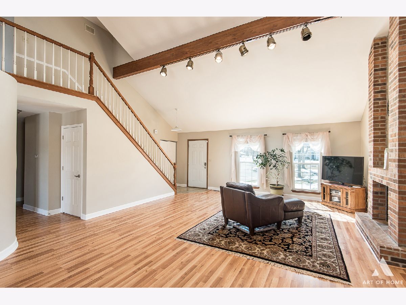
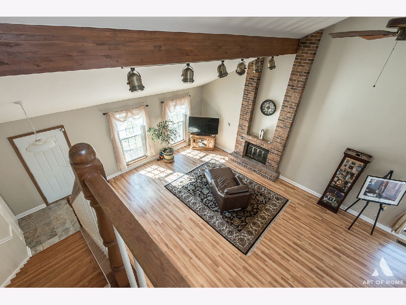
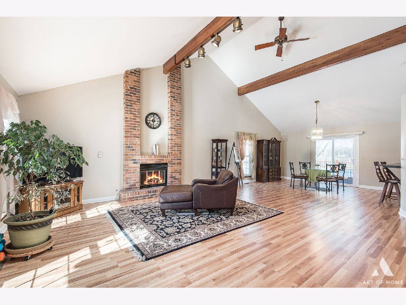
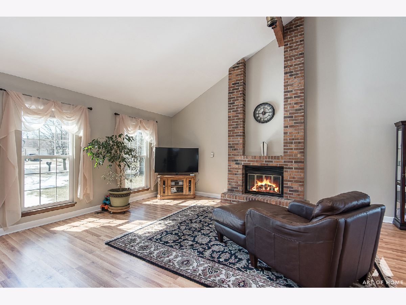
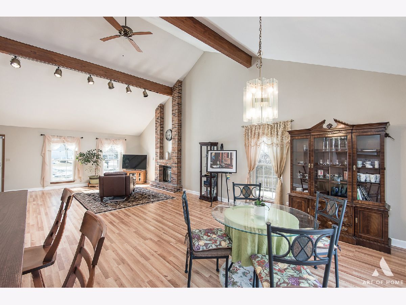
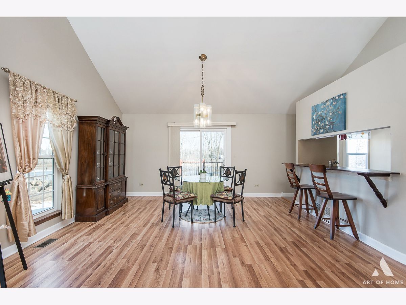
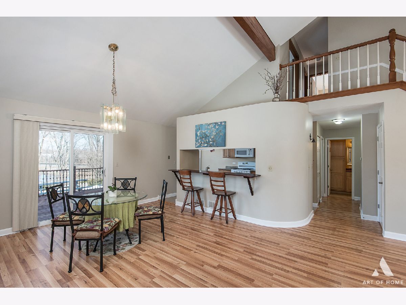
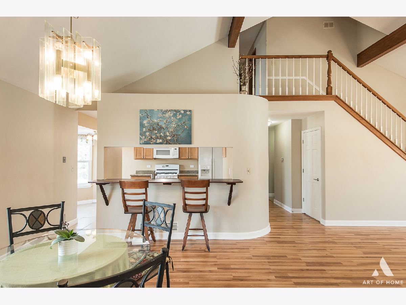
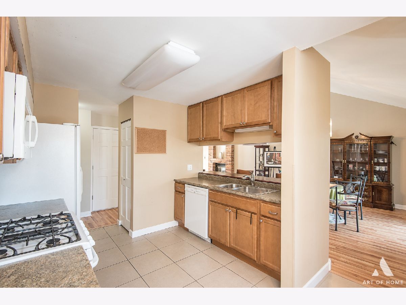
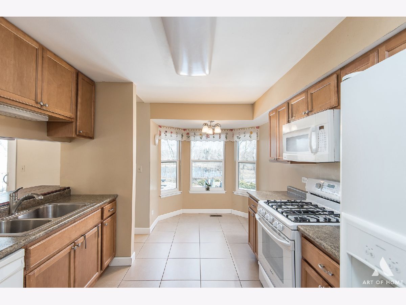
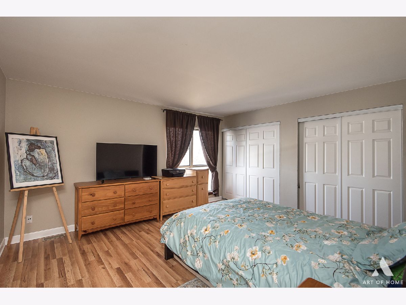
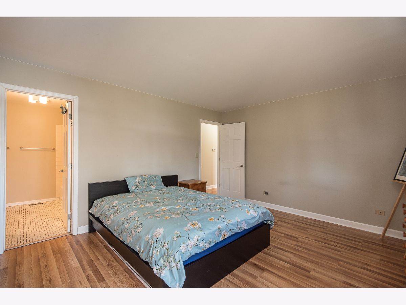
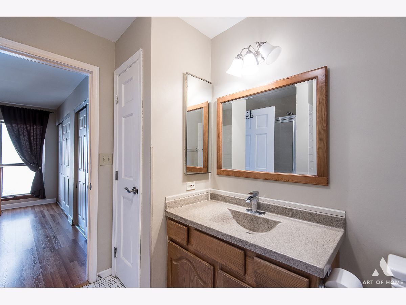
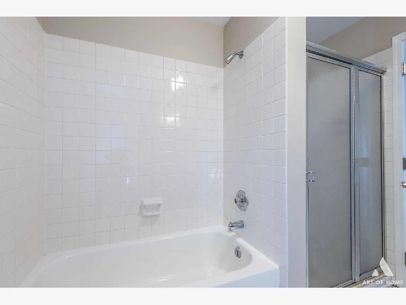
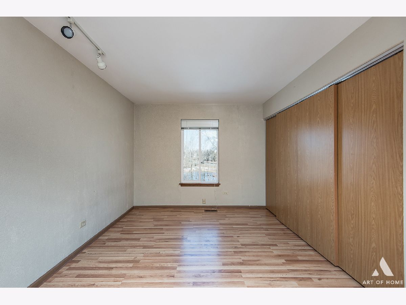
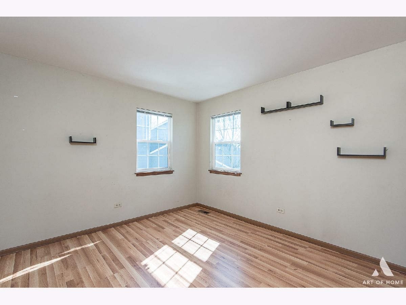
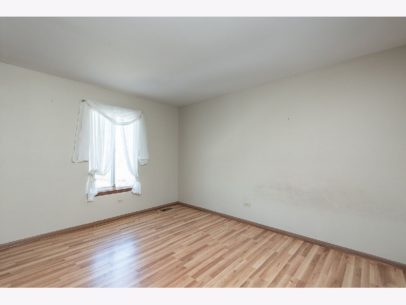
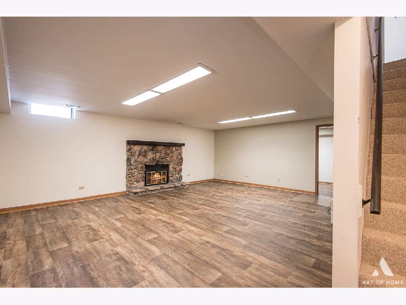
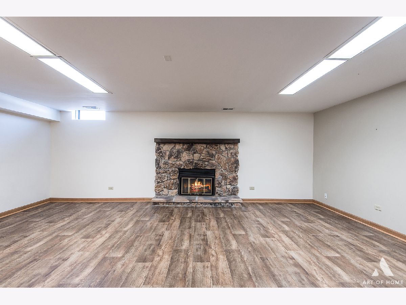
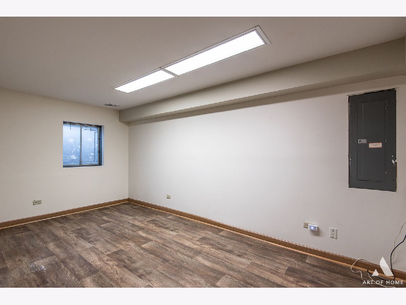
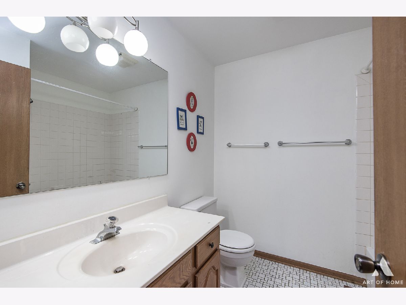
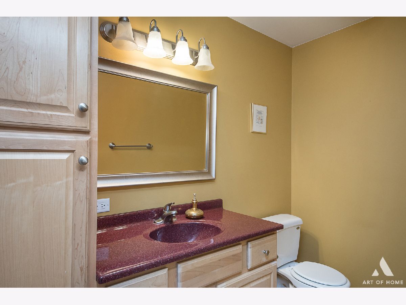
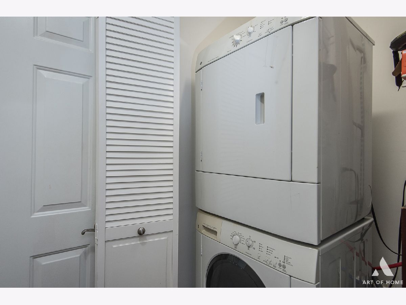
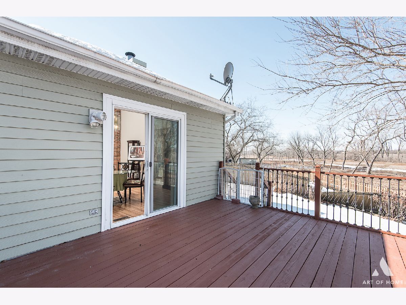
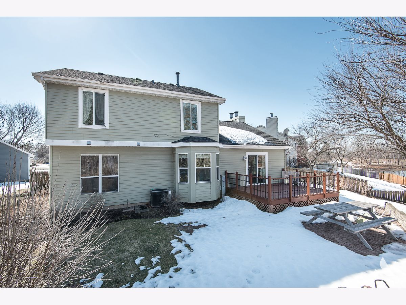
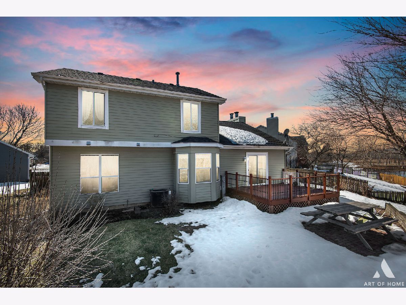
Room Specifics
Total Bedrooms: 4
Bedrooms Above Ground: 4
Bedrooms Below Ground: 0
Dimensions: —
Floor Type: Wood Laminate
Dimensions: —
Floor Type: Wood Laminate
Dimensions: —
Floor Type: Wood Laminate
Full Bathrooms: 3
Bathroom Amenities: Separate Shower,Soaking Tub
Bathroom in Basement: 0
Rooms: Breakfast Room,Office
Basement Description: Finished,Crawl
Other Specifics
| 2 | |
| — | |
| Asphalt | |
| Deck, Brick Paver Patio | |
| Cul-De-Sac,Fenced Yard,Park Adjacent,Pond(s) | |
| 83X100X120X118 | |
| — | |
| Full | |
| Vaulted/Cathedral Ceilings, Wood Laminate Floors, First Floor Bedroom, First Floor Laundry | |
| Range, Microwave, Dishwasher, Refrigerator, Washer, Dryer | |
| Not in DB | |
| Park, Curbs, Sidewalks, Street Lights | |
| — | |
| — | |
| Wood Burning |
Tax History
| Year | Property Taxes |
|---|---|
| 2016 | $8,213 |
| 2021 | $9,873 |
Contact Agent
Nearby Similar Homes
Nearby Sold Comparables
Contact Agent
Listing Provided By
U.S. National Realty, Inc.



