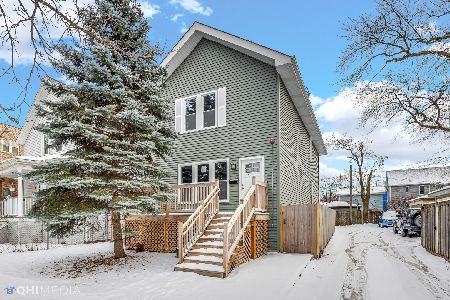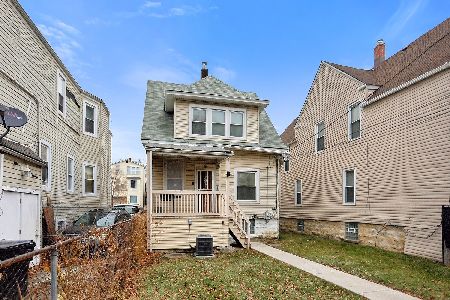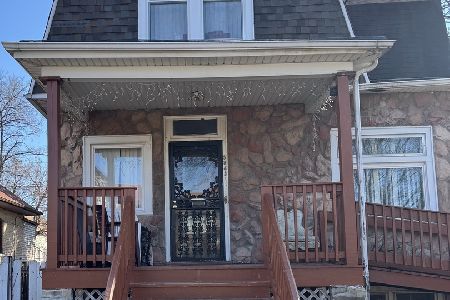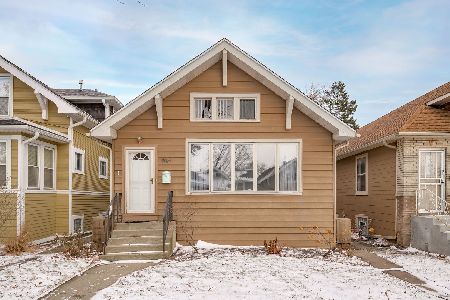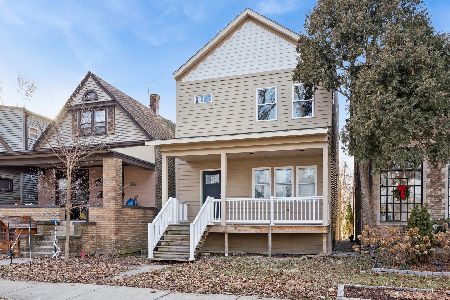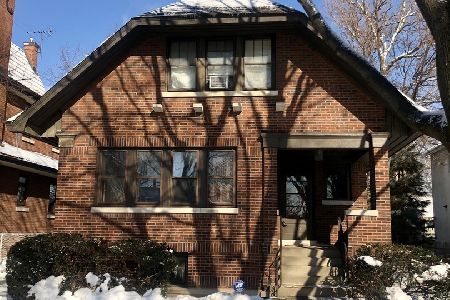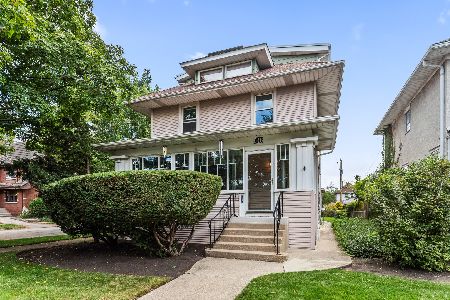24 Iowa Street, Oak Park, Illinois 60302
$443,000
|
Sold
|
|
| Status: | Closed |
| Sqft: | 2,147 |
| Cost/Sqft: | $210 |
| Beds: | 3 |
| Baths: | 2 |
| Year Built: | 1926 |
| Property Taxes: | $13,151 |
| Days On Market: | 1962 |
| Lot Size: | 0,09 |
Description
Builder George W. Schustek built this as his home in 1927 and the vintage features are impeccably intact. 24 Iowa is blend of form and function in the Prairie style of the times and quintessentially Oak Park. Tucked away on a quiet cul-de-sac, this brick Tudor with tile roof home is a treasure to see and experience. Your first take-your-breath-away impression will be of the living room fireplace with built-ins surrounding it, followed by a connecting dining room and first floor family room. The kitchen is huge enough for an eat at counter and a breakfast table with a pass-through pantry. The 3 bedrooms upstairs are spacious and bright and there's plenty of room for an ensuite master bath. The dry, partially finished basement has tall ceilings and another fireplace in the rec room. Greenery surrounds the backyard to provide the perfect spot for a summer night of solace. Updates include new stainless appliances in '16; high-efficiency boiler in 2012; and basement rec room in 2015. We'll see you soon at 24 Iowa!
Property Specifics
| Single Family | |
| — | |
| Prairie | |
| 1926 | |
| Full | |
| — | |
| No | |
| 0.09 |
| Cook | |
| — | |
| — / Not Applicable | |
| None | |
| Lake Michigan | |
| Public Sewer | |
| 10847890 | |
| 16053200190000 |
Nearby Schools
| NAME: | DISTRICT: | DISTANCE: | |
|---|---|---|---|
|
Grade School
Whittier Elementary School |
97 | — | |
|
Middle School
Gwendolyn Brooks Middle School |
97 | Not in DB | |
|
High School
Oak Park & River Forest High Sch |
200 | Not in DB | |
Property History
| DATE: | EVENT: | PRICE: | SOURCE: |
|---|---|---|---|
| 10 Dec, 2020 | Sold | $443,000 | MRED MLS |
| 8 Sep, 2020 | Under contract | $449,900 | MRED MLS |
| 4 Sep, 2020 | Listed for sale | $449,900 | MRED MLS |


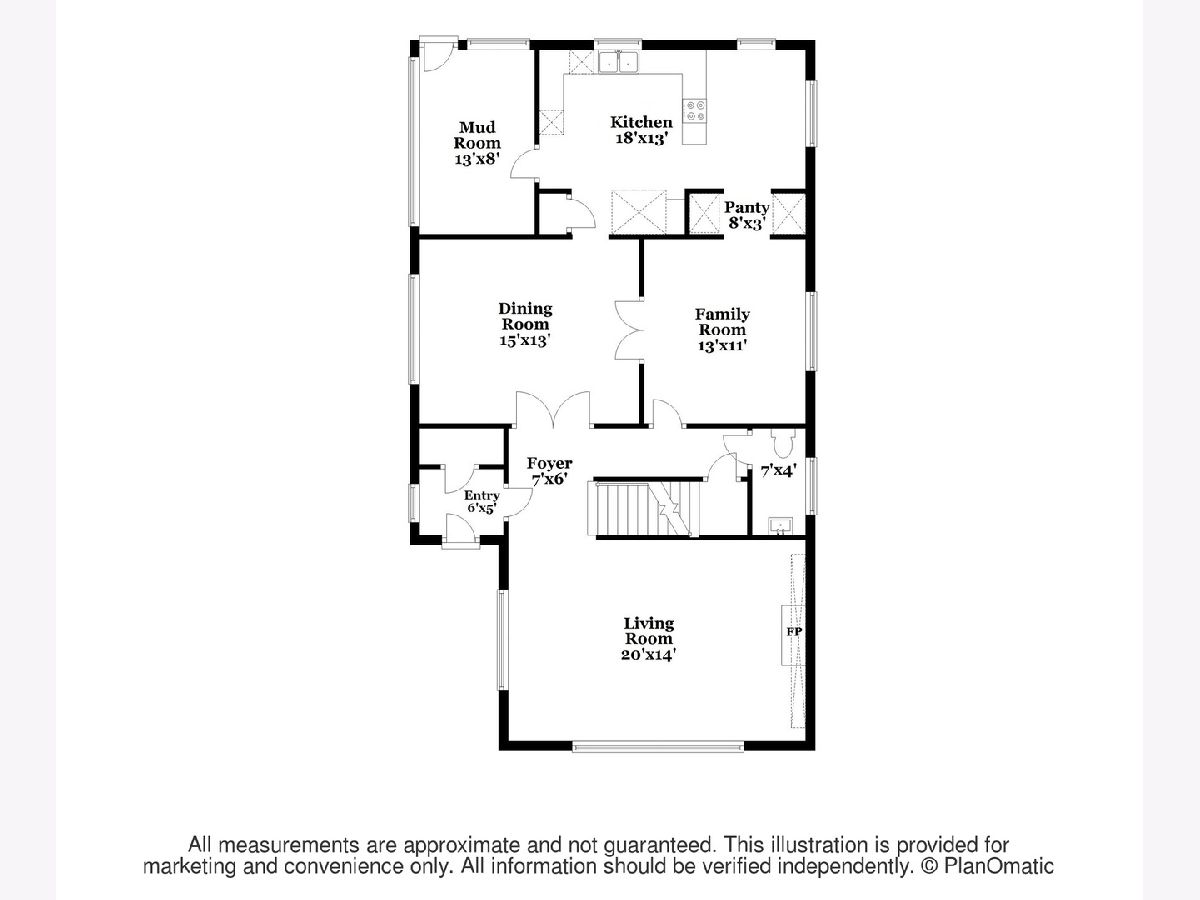
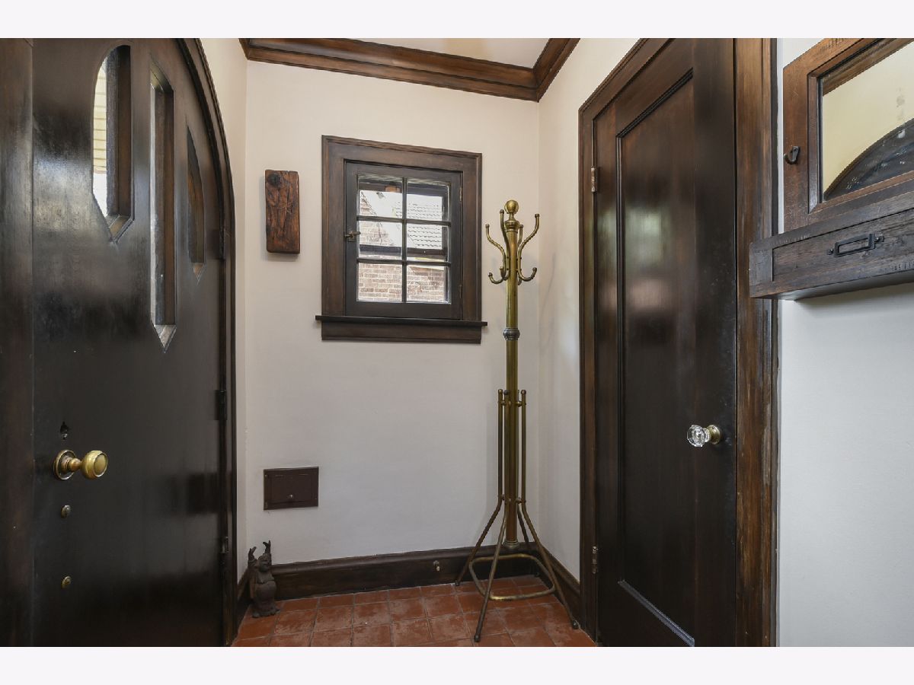








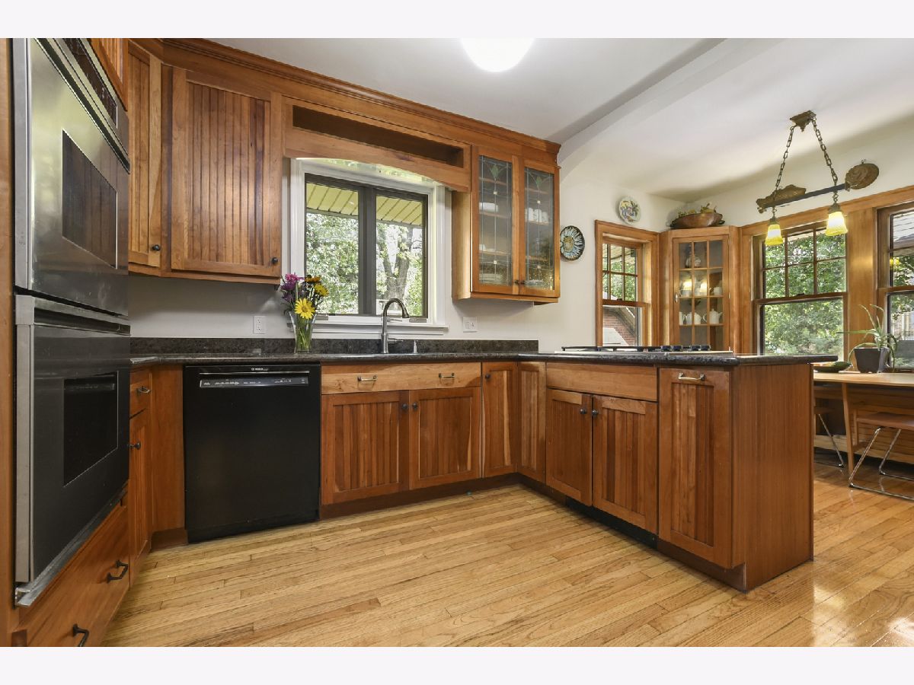




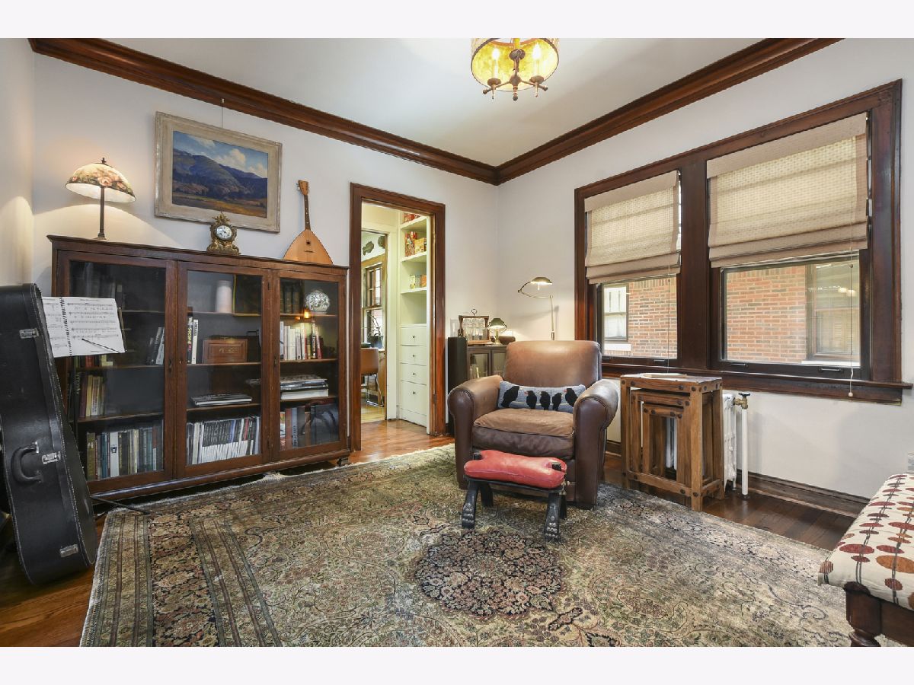






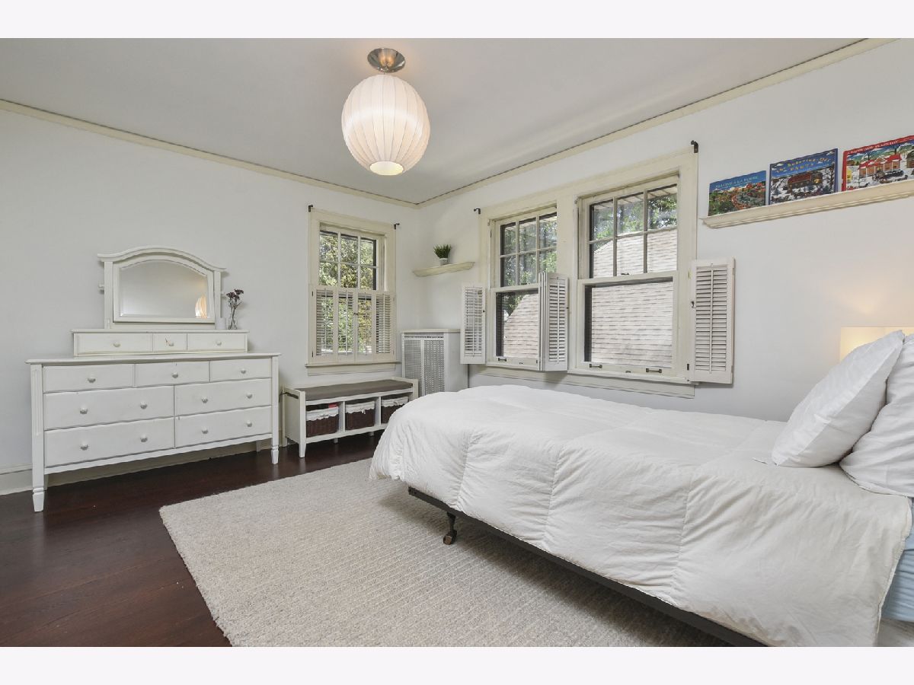










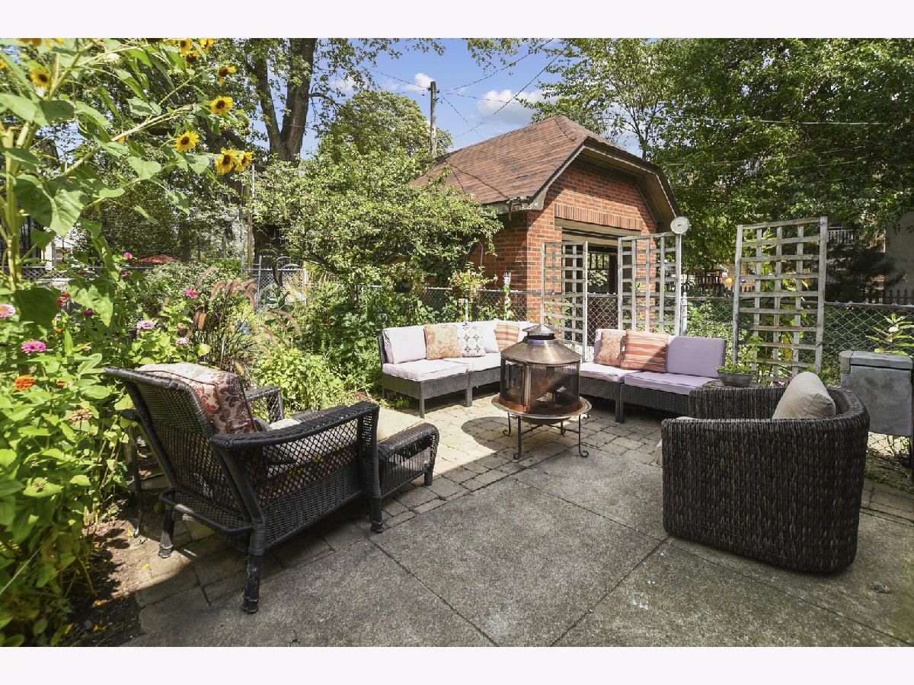
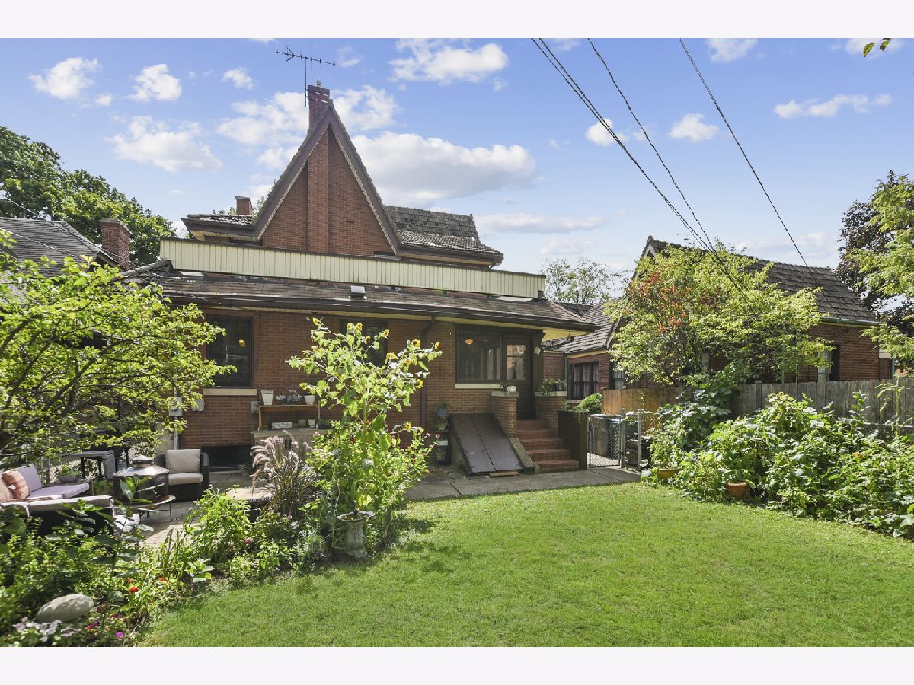

Room Specifics
Total Bedrooms: 3
Bedrooms Above Ground: 3
Bedrooms Below Ground: 0
Dimensions: —
Floor Type: Hardwood
Dimensions: —
Floor Type: Hardwood
Full Bathrooms: 2
Bathroom Amenities: —
Bathroom in Basement: 0
Rooms: Recreation Room,Mud Room,Pantry,Balcony/Porch/Lanai,Workshop,Storage
Basement Description: Partially Finished
Other Specifics
| — | |
| Block | |
| Concrete | |
| Patio, Roof Deck, Storms/Screens | |
| — | |
| 40X100 | |
| Unfinished | |
| None | |
| Hardwood Floors, Built-in Features | |
| Range, Microwave, Dishwasher, Refrigerator, Washer, Dryer, Disposal, Stainless Steel Appliance(s) | |
| Not in DB | |
| Sidewalks, Street Lights, Street Paved | |
| — | |
| — | |
| Wood Burning |
Tax History
| Year | Property Taxes |
|---|---|
| 2020 | $13,151 |
Contact Agent
Nearby Similar Homes
Nearby Sold Comparables
Contact Agent
Listing Provided By
Baird & Warner, Inc.

