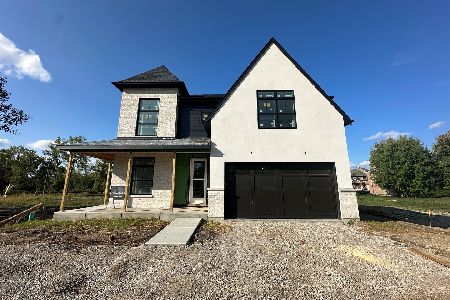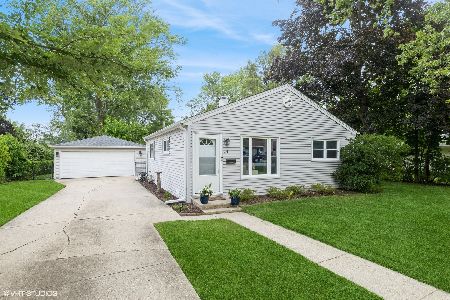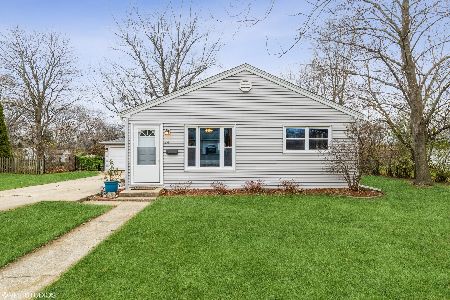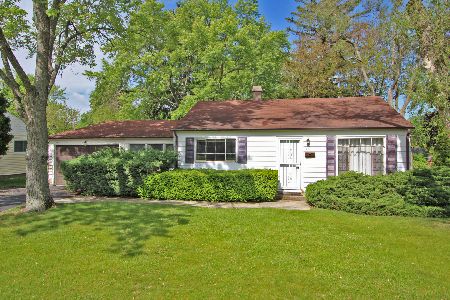24 Johnathan Road, Lake Zurich, Illinois 60047
$180,000
|
Sold
|
|
| Status: | Closed |
| Sqft: | 0 |
| Cost/Sqft: | — |
| Beds: | 2 |
| Baths: | 1 |
| Year Built: | 1951 |
| Property Taxes: | $2,973 |
| Days On Market: | 6135 |
| Lot Size: | 0,00 |
Description
Adorable Ranch with lots of updates. All new fixtures, lights, and ceiling fans. Light Oak Kitchen cabinets, Newer appliances, new bathroom, wood blinds, and a whole house fan. The electrical has all been updated. Huge fenced in yard, with lots of room to entertain. You will fall in love with this one!! Come see it today!
Property Specifics
| Single Family | |
| — | |
| Ranch | |
| 1951 | |
| None | |
| — | |
| No | |
| 0 |
| Lake | |
| Manor | |
| 0 / Not Applicable | |
| None | |
| Lake Michigan | |
| Public Sewer | |
| 07146202 | |
| 14182110340000 |
Nearby Schools
| NAME: | DISTRICT: | DISTANCE: | |
|---|---|---|---|
|
Grade School
Seth Paine Elementary School |
95 | — | |
|
Middle School
Lake Zurich Middle - N Campus |
95 | Not in DB | |
|
High School
Lake Zurich High School |
95 | Not in DB | |
Property History
| DATE: | EVENT: | PRICE: | SOURCE: |
|---|---|---|---|
| 27 May, 2009 | Sold | $180,000 | MRED MLS |
| 30 Mar, 2009 | Under contract | $189,900 | MRED MLS |
| 25 Feb, 2009 | Listed for sale | $189,900 | MRED MLS |
| 8 Sep, 2025 | Sold | $285,000 | MRED MLS |
| 28 Jul, 2025 | Under contract | $285,000 | MRED MLS |
| 24 Jul, 2025 | Listed for sale | $285,000 | MRED MLS |
Room Specifics
Total Bedrooms: 2
Bedrooms Above Ground: 2
Bedrooms Below Ground: 0
Dimensions: —
Floor Type: Carpet
Full Bathrooms: 1
Bathroom Amenities: —
Bathroom in Basement: 0
Rooms: —
Basement Description: —
Other Specifics
| 2 | |
| — | |
| Asphalt | |
| Patio | |
| — | |
| 80X161X97X100 | |
| — | |
| None | |
| — | |
| Range, Microwave, Dishwasher, Refrigerator, Washer, Dryer | |
| Not in DB | |
| — | |
| — | |
| — | |
| — |
Tax History
| Year | Property Taxes |
|---|---|
| 2009 | $2,973 |
| 2025 | $4,202 |
Contact Agent
Nearby Sold Comparables
Contact Agent
Listing Provided By
RE/MAX Destiny







