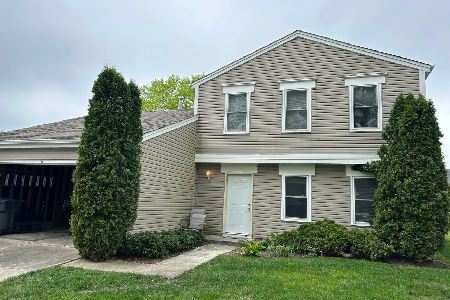24 Manchester Lane, Vernon Hills, Illinois 60061
$349,000
|
Sold
|
|
| Status: | Closed |
| Sqft: | 1,718 |
| Cost/Sqft: | $207 |
| Beds: | 3 |
| Baths: | 3 |
| Year Built: | 1977 |
| Property Taxes: | $6,212 |
| Days On Market: | 2935 |
| Lot Size: | 0,13 |
Description
Completely remodeled - almost everything brand new! New hardwood floors throughout, new carpet in all bedrooms, all new windows, New elegant French doors from the kitchen & family room leading to the two story deck. Open concept eat in kitchen/dining area features all new wood cabinets, stone countertops, new granite island, new lighting, all brand new stainless steel appliances. Bathrooms are *completely* remodeled too! Master bath has gorgeous premium tile with marble soap niche, two vanities with stone tops, new medicine cabinets, lighting, mirrors, soaker tub and elongated toilets. Attached half bath provides the ultimate in convenience. Downstairs bath was expanded to include new large custom shower with Moroccan tile niche, all new premium tile floor & wall tile, new toilet, vanity, lighting & mirror. Wood burning fireplace has been tuckpointed & cleaned. Separate laundry area w/full size W/D, extra storage & convenient motion sensing light. Screened in porch too!!
Property Specifics
| Single Family | |
| — | |
| Colonial | |
| 1977 | |
| Walkout | |
| — | |
| No | |
| 0.13 |
| Lake | |
| Deerpath | |
| 0 / Not Applicable | |
| None | |
| Public | |
| Public Sewer | |
| 09827398 | |
| 15082060200000 |
Nearby Schools
| NAME: | DISTRICT: | DISTANCE: | |
|---|---|---|---|
|
Grade School
Hawthorn Elementary School (sout |
73 | — | |
|
Middle School
Hawthorn Middle School South |
73 | Not in DB | |
|
High School
Vernon Hills High School |
128 | Not in DB | |
Property History
| DATE: | EVENT: | PRICE: | SOURCE: |
|---|---|---|---|
| 9 Mar, 2018 | Sold | $349,000 | MRED MLS |
| 25 Jan, 2018 | Under contract | $354,900 | MRED MLS |
| 6 Jan, 2018 | Listed for sale | $354,900 | MRED MLS |
Room Specifics
Total Bedrooms: 3
Bedrooms Above Ground: 3
Bedrooms Below Ground: 0
Dimensions: —
Floor Type: Carpet
Dimensions: —
Floor Type: Carpet
Full Bathrooms: 3
Bathroom Amenities: Separate Shower,Double Sink,Soaking Tub
Bathroom in Basement: 1
Rooms: Screened Porch
Basement Description: Finished
Other Specifics
| 2 | |
| Concrete Perimeter | |
| Concrete | |
| Deck, Patio, Porch, Porch Screened, Screened Patio | |
| Fenced Yard | |
| 54X100X55X100 | |
| Unfinished | |
| Full | |
| Hardwood Floors, First Floor Full Bath | |
| Range, Dishwasher, Refrigerator, Washer, Dryer, Disposal | |
| Not in DB | |
| Park, Curbs, Sidewalks, Street Lights, Street Paved | |
| — | |
| — | |
| Wood Burning |
Tax History
| Year | Property Taxes |
|---|---|
| 2018 | $6,212 |
Contact Agent
Nearby Similar Homes
Nearby Sold Comparables
Contact Agent
Listing Provided By
Solid Realty Services, Inc.












