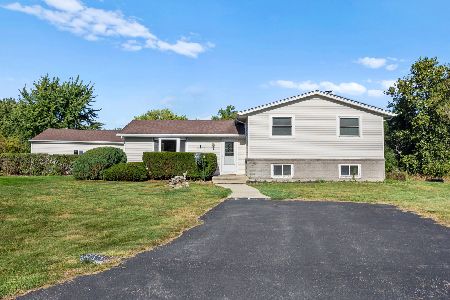24 Matteson Street, Gilberts, Illinois 60136
$208,000
|
Sold
|
|
| Status: | Closed |
| Sqft: | 1,303 |
| Cost/Sqft: | $153 |
| Beds: | 3 |
| Baths: | 2 |
| Year Built: | 1956 |
| Property Taxes: | $2,877 |
| Days On Market: | 1577 |
| Lot Size: | 0,20 |
Description
Desirable School District 300 and so much more. Lovingly maintained and updated ranch. The spacious living room has a fireplace as well as a dining room with sliding doors to a two tiered deck with a pergola. Hardwood floors are under the living room carpeting and most of the dining area. Another added feature you will love is the breakfast bar that overlooks the kitchen. There are three nice sized bedrooms. One bedroom has an extra "nook' that would be a great space for a desk or built in book shelves. The master "suite" has built in cabinetry, a make up table and your own bathroom too. There is more living space as well as a laundry area in the spacious breezeway. That's not all the BIG heated garage has a convenient workshop area and plenty of room to store all your extra stuff. There is room to roam in the yard and there is not one but two deck areas for relaxing or entertaining. One in the back of the house and one in the front. Windows have been replaced.
Property Specifics
| Single Family | |
| — | |
| Ranch | |
| 1956 | |
| None | |
| — | |
| No | |
| 0.2 |
| Kane | |
| Villas Of Gilberts Town Center | |
| — / Not Applicable | |
| None | |
| Public | |
| Public Sewer | |
| 11240172 | |
| 0223281004 |
Nearby Schools
| NAME: | DISTRICT: | DISTANCE: | |
|---|---|---|---|
|
Grade School
Gilberts Elementary School |
300 | — | |
|
Middle School
Hampshire Middle School |
300 | Not in DB | |
|
High School
Cambridge Lakes |
300 | Not in DB | |
Property History
| DATE: | EVENT: | PRICE: | SOURCE: |
|---|---|---|---|
| 13 Dec, 2021 | Sold | $208,000 | MRED MLS |
| 9 Oct, 2021 | Under contract | $200,000 | MRED MLS |
| 5 Oct, 2021 | Listed for sale | $200,000 | MRED MLS |
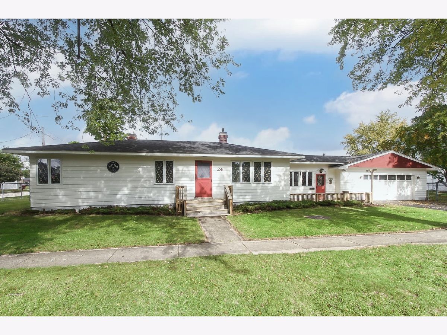
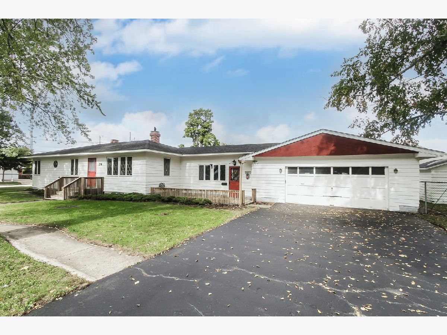
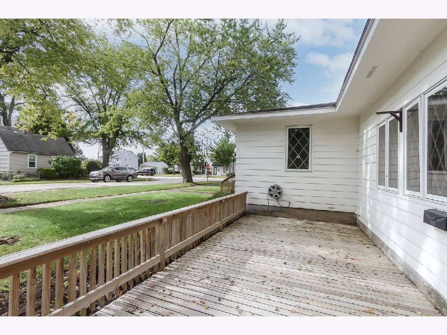
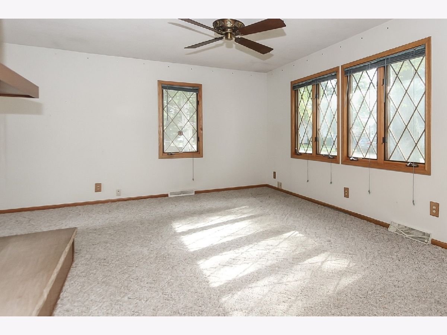
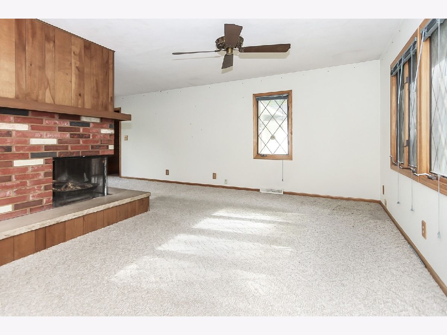
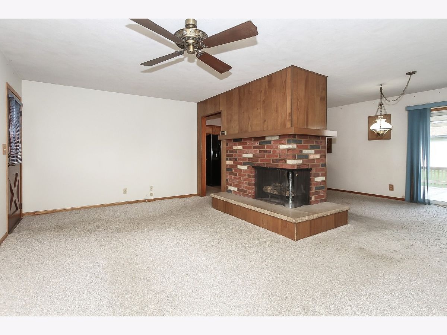
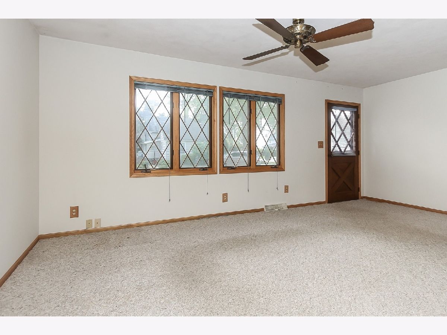
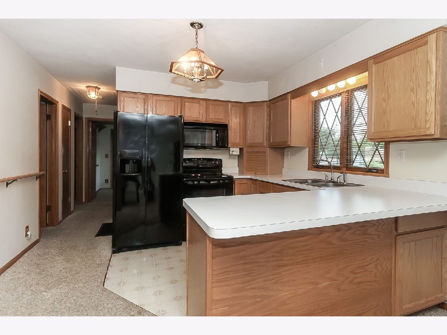
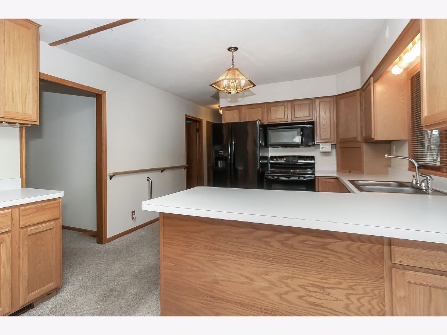
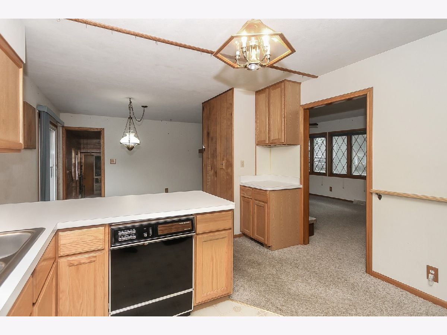
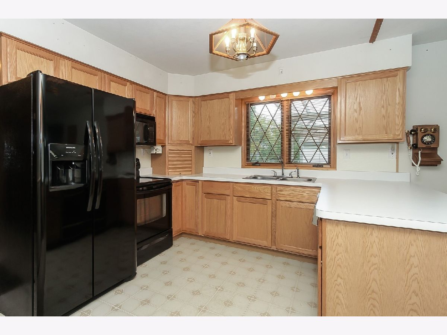
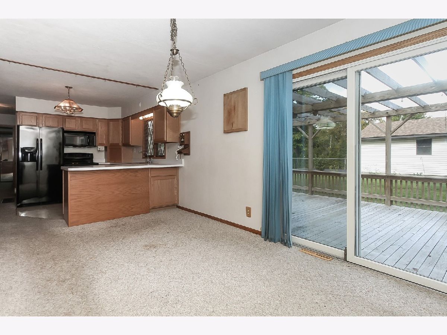
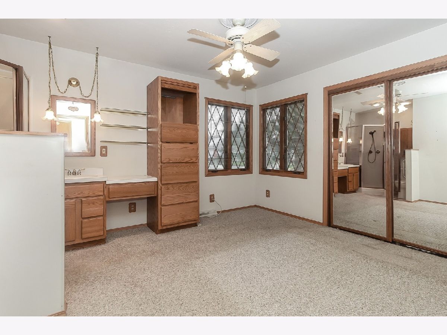
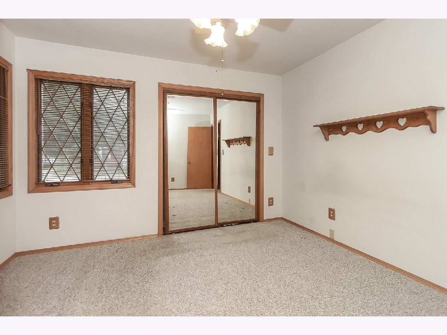
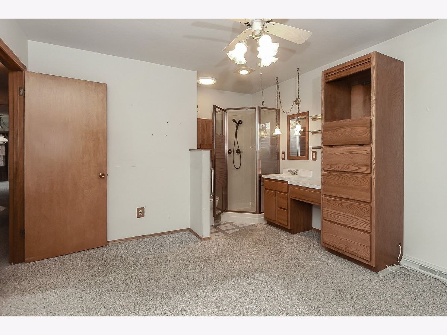
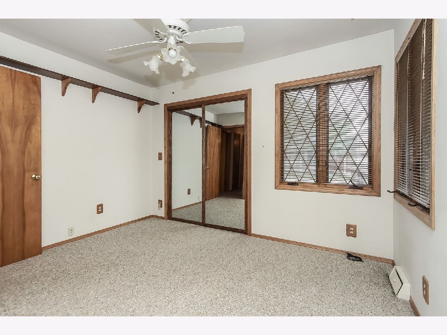
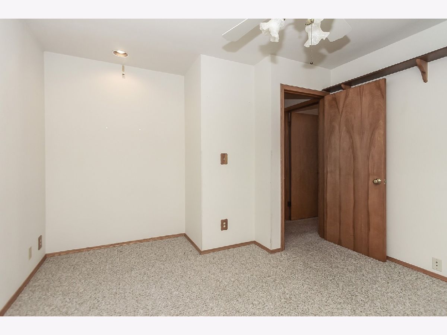
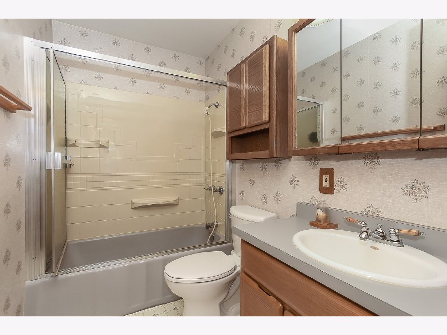
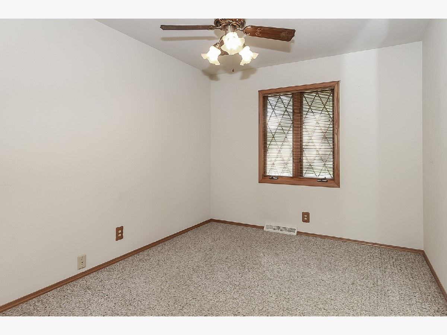
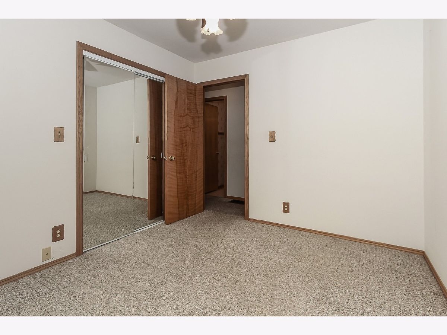
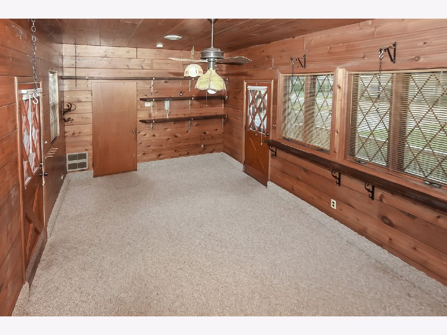
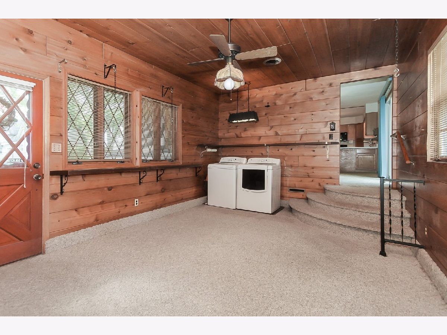
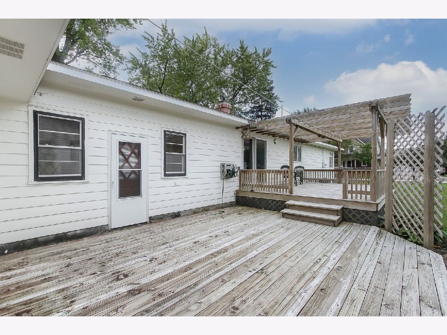
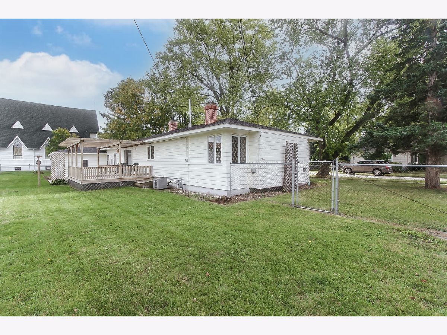
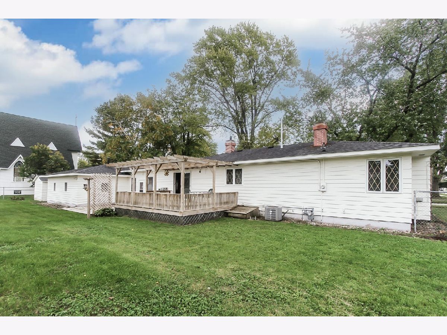
Room Specifics
Total Bedrooms: 3
Bedrooms Above Ground: 3
Bedrooms Below Ground: 0
Dimensions: —
Floor Type: Carpet
Dimensions: —
Floor Type: Carpet
Full Bathrooms: 2
Bathroom Amenities: —
Bathroom in Basement: 0
Rooms: Other Room
Basement Description: Crawl
Other Specifics
| 2 | |
| — | |
| Asphalt | |
| Deck, Breezeway | |
| Corner Lot | |
| 66X132 | |
| Pull Down Stair | |
| Full | |
| Hardwood Floors, First Floor Bedroom, First Floor Full Bath | |
| Range, Microwave, Dishwasher, Refrigerator, Washer, Dryer | |
| Not in DB | |
| — | |
| — | |
| — | |
| — |
Tax History
| Year | Property Taxes |
|---|---|
| 2021 | $2,877 |
Contact Agent
Nearby Sold Comparables
Contact Agent
Listing Provided By
RE/MAX Central Inc.

