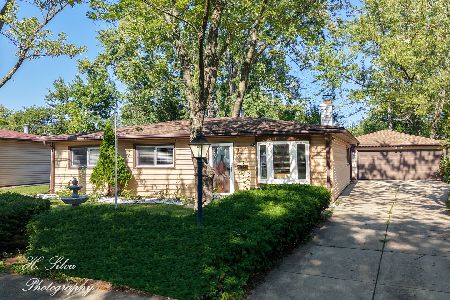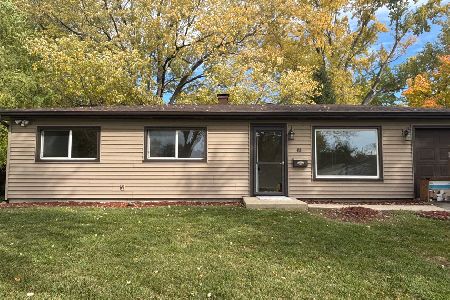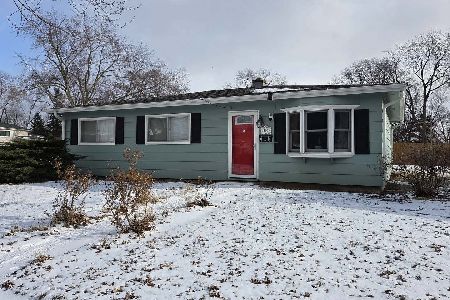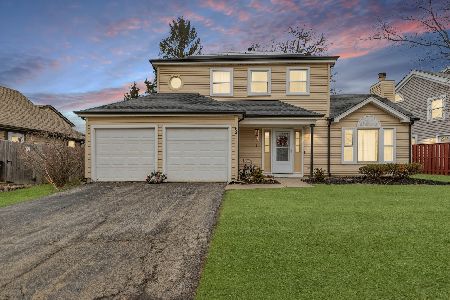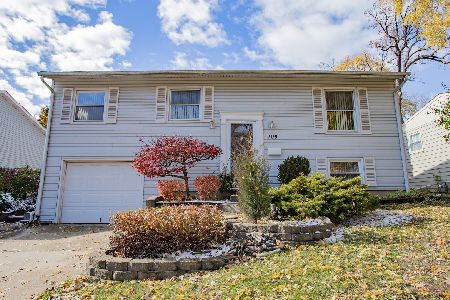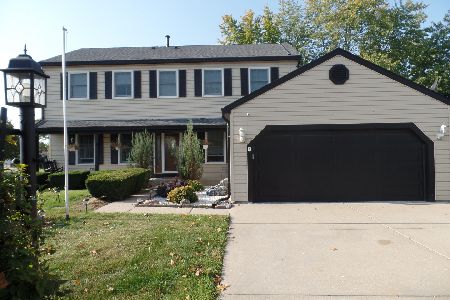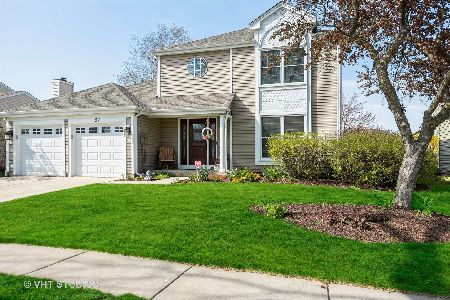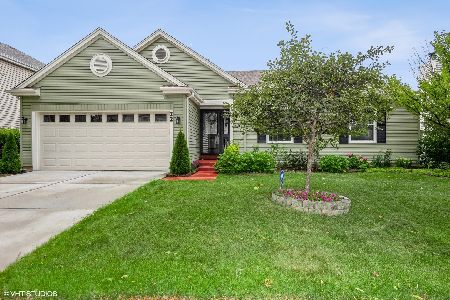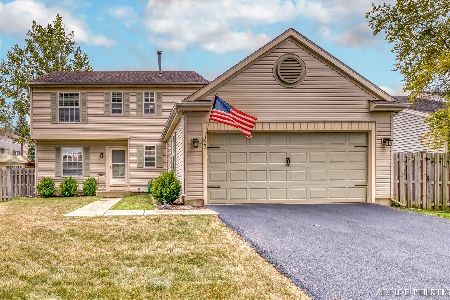24 Mckinley Lane, Streamwood, Illinois 60107
$287,500
|
Sold
|
|
| Status: | Closed |
| Sqft: | 1,899 |
| Cost/Sqft: | $153 |
| Beds: | 3 |
| Baths: | 3 |
| Year Built: | 1990 |
| Property Taxes: | $5,974 |
| Days On Market: | 2832 |
| Lot Size: | 0,14 |
Description
Stunning home with stunning view of golf course. Kitchen overlooks family room, three season room (with sliding glass doors) and golf course view! Kitchen has stainless steel appliances, island breakfast bar and quartz counter tops. New designer light fixtures throughout home. New custom front door. Built-in entertainment center. Remodeled 2 1/2 baths with quartz. Master bath has travertine heated floors and quartz in shower as well as dual sinks. 2nd bath also has heated travertine and quartz. Roof and siding 2010, hot water heater 2016, furnace and central 2012, windows 2009, electric garage opener 2017. Home also has leaf filters and concrete drive! EZ show!!
Property Specifics
| Single Family | |
| — | |
| Contemporary | |
| 1990 | |
| None | |
| SPRINGBROOK | |
| No | |
| 0.14 |
| Cook | |
| Oak Knolls | |
| 0 / Not Applicable | |
| None | |
| Lake Michigan | |
| Public Sewer | |
| 09929384 | |
| 06222150080000 |
Nearby Schools
| NAME: | DISTRICT: | DISTANCE: | |
|---|---|---|---|
|
Grade School
Hanover Countryside Elementary S |
46 | — | |
|
Middle School
Canton Middle School |
46 | Not in DB | |
|
High School
Streamwood High School |
46 | Not in DB | |
Property History
| DATE: | EVENT: | PRICE: | SOURCE: |
|---|---|---|---|
| 27 Jul, 2018 | Sold | $287,500 | MRED MLS |
| 25 May, 2018 | Under contract | $289,800 | MRED MLS |
| 25 Apr, 2018 | Listed for sale | $289,800 | MRED MLS |
| 1 Jun, 2021 | Sold | $340,000 | MRED MLS |
| 2 May, 2021 | Under contract | $329,000 | MRED MLS |
| 30 Apr, 2021 | Listed for sale | $329,000 | MRED MLS |
Room Specifics
Total Bedrooms: 3
Bedrooms Above Ground: 3
Bedrooms Below Ground: 0
Dimensions: —
Floor Type: Hardwood
Dimensions: —
Floor Type: Hardwood
Full Bathrooms: 3
Bathroom Amenities: Separate Shower,Double Sink
Bathroom in Basement: 0
Rooms: Eating Area
Basement Description: Crawl
Other Specifics
| 2 | |
| Concrete Perimeter | |
| Concrete | |
| Deck, Porch Screened, Screened Deck, Storms/Screens | |
| Golf Course Lot | |
| 102X62 | |
| — | |
| Full | |
| Vaulted/Cathedral Ceilings, Hardwood Floors, Heated Floors, First Floor Laundry | |
| Range, Microwave, Dishwasher, Refrigerator, Washer, Dryer, Disposal, Stainless Steel Appliance(s) | |
| Not in DB | |
| — | |
| — | |
| — | |
| Gas Log, Gas Starter |
Tax History
| Year | Property Taxes |
|---|---|
| 2018 | $5,974 |
| 2021 | $7,778 |
Contact Agent
Nearby Similar Homes
Nearby Sold Comparables
Contact Agent
Listing Provided By
RE/MAX Central Inc.

