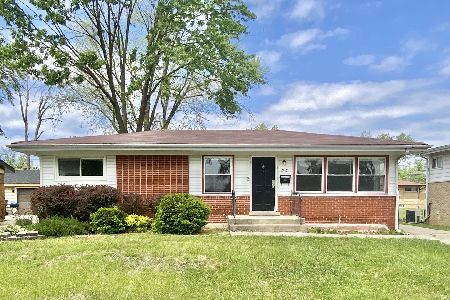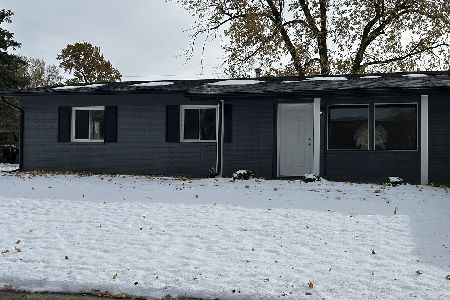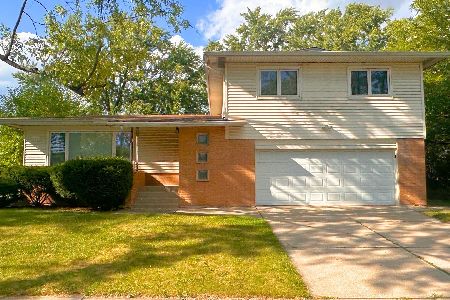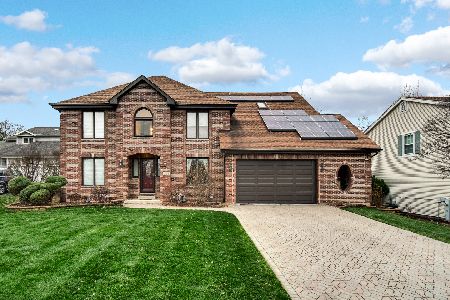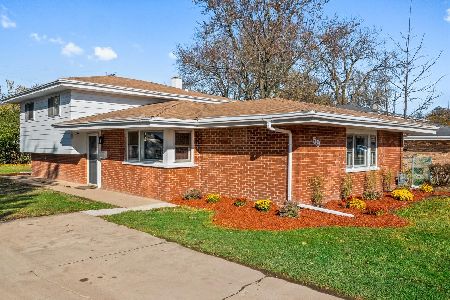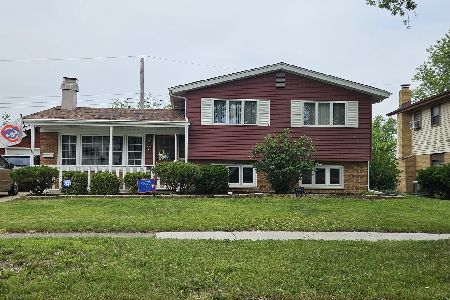24 Peyton Drive, Chicago Heights, Illinois 60411
$132,000
|
Sold
|
|
| Status: | Closed |
| Sqft: | 1,196 |
| Cost/Sqft: | $117 |
| Beds: | 3 |
| Baths: | 2 |
| Year Built: | 1961 |
| Property Taxes: | $4,376 |
| Days On Market: | 3800 |
| Lot Size: | 0,00 |
Description
You get it all right here-price, condition and location. Nicely done remodel(not a flip). The owners opened the walls updated the bathrooms and kitchen to give today's buyers what they want-open flowing floor plan. Recessed lighting and stainless steel appliances compliment the maple cabinets in the kitchen. Hardwood floors accent the main level dining and relaxation areas. Generous room sizes with loads of storage allow a proper place for all your "stuff" The long side drive leads to a 2+ car garage and a cozy patio. You'll be able to putter around in your completely fenced yard. Inside and out this home is a winner. You'll be hard pressed to match the overall condition of this home to others in the area. Sellers have new windows(transferrable warranty to new owners), doors, tear off roof(house and garage 2014), 10" of insulation in the attic, stainless steel appliances and glass block windows. There's sooo much to love about this home-take a look, you won't be disappointed.
Property Specifics
| Single Family | |
| — | |
| Tri-Level | |
| 1961 | |
| Partial,Walkout | |
| IMPECCABLE SPLIT-LEVEL | |
| No | |
| — |
| Cook | |
| Normandy Villa | |
| 0 / Not Applicable | |
| None | |
| Public | |
| Public Sewer | |
| 09032861 | |
| 32083140040000 |
Nearby Schools
| NAME: | DISTRICT: | DISTANCE: | |
|---|---|---|---|
|
High School
Homewood-flossmoor High School |
233 | Not in DB | |
Property History
| DATE: | EVENT: | PRICE: | SOURCE: |
|---|---|---|---|
| 6 Mar, 2013 | Sold | $125,000 | MRED MLS |
| 27 Jan, 2013 | Under contract | $134,900 | MRED MLS |
| 18 Oct, 2012 | Listed for sale | $134,900 | MRED MLS |
| 19 Nov, 2015 | Sold | $132,000 | MRED MLS |
| 22 Sep, 2015 | Under contract | $139,872 | MRED MLS |
| 8 Sep, 2015 | Listed for sale | $139,872 | MRED MLS |
Room Specifics
Total Bedrooms: 3
Bedrooms Above Ground: 3
Bedrooms Below Ground: 0
Dimensions: —
Floor Type: Hardwood
Dimensions: —
Floor Type: Hardwood
Full Bathrooms: 2
Bathroom Amenities: —
Bathroom in Basement: 0
Rooms: No additional rooms
Basement Description: Finished
Other Specifics
| 2.5 | |
| Concrete Perimeter | |
| Concrete | |
| Patio | |
| — | |
| 161 X 30 X 137 X 43 X 46 | |
| — | |
| None | |
| Hardwood Floors, Wood Laminate Floors | |
| Range, Microwave, Dishwasher, Refrigerator, High End Refrigerator, Washer, Dryer, Stainless Steel Appliance(s) | |
| Not in DB | |
| Sidewalks, Street Lights, Street Paved | |
| — | |
| — | |
| — |
Tax History
| Year | Property Taxes |
|---|---|
| 2013 | $5,744 |
| 2015 | $4,376 |
Contact Agent
Nearby Similar Homes
Nearby Sold Comparables
Contact Agent
Listing Provided By
Century 21 Pride Realty

