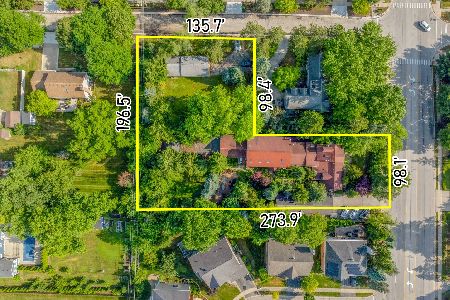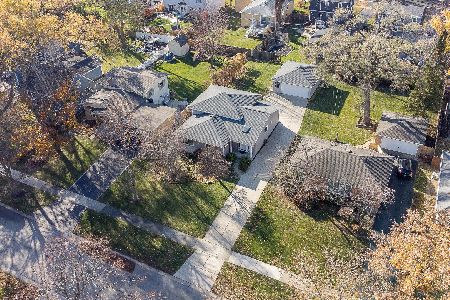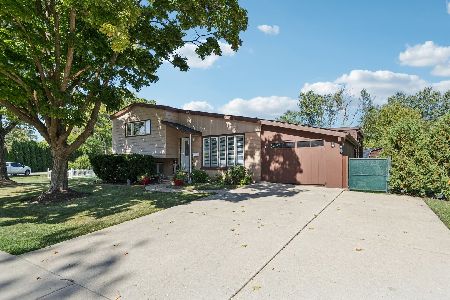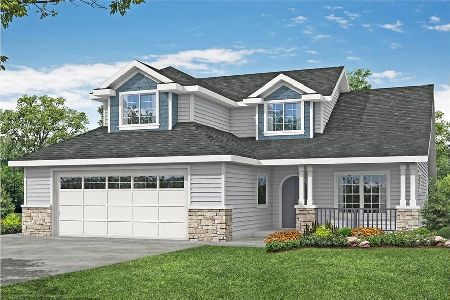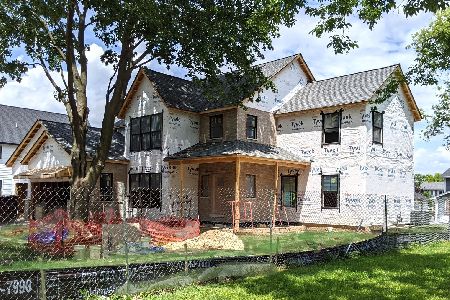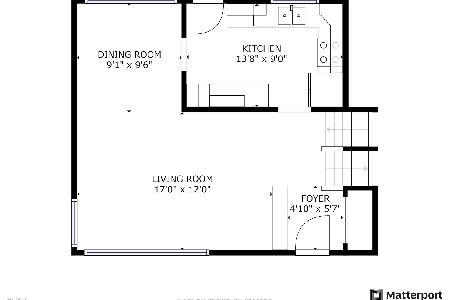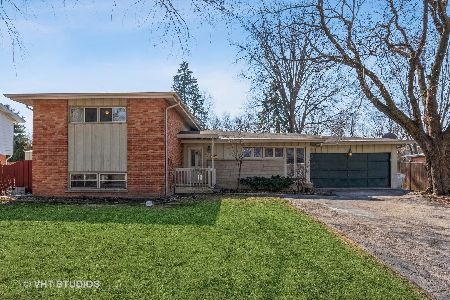24 Pleasant Hill Boulevard, Palatine, Illinois 60067
$360,000
|
Sold
|
|
| Status: | Closed |
| Sqft: | 2,147 |
| Cost/Sqft: | $172 |
| Beds: | 4 |
| Baths: | 2 |
| Year Built: | 1956 |
| Property Taxes: | $7,246 |
| Days On Market: | 2424 |
| Lot Size: | 0,20 |
Description
Recently renovated MC MODERN ~ OPEN Living Concept ~ Large Master Suite is located on lower level ~ offers privacy for parents or dbls as in-home office. 3 additional bedrooms on 2nd level. Master bath has walk-in shower, rain shower head & seat, separate hand shower, dual glass vessel sinks & heated floors. Oversize (20x20) Family room addition has 12' Cathedral ceiling, wired for surround sound & built-in desk for computer area. Open living concept offers Kitchen w/ granite breakfast bar, All Stainless Appls incl; Convection oven, heavy duty hood fan & glass tile back splash. Exterior features, Stone paver walk & patio, 30' flowering Dogwood tree, Pear, Cherry & Apple trees. HVAC: 4 1/2 years, Roof, Siding, Soffits: 4 1/2 years, Spray Foam Insulation in crawl & New 2.5 insulated garage. ALL NEW WINDOWS though out. Watch the 3D tour and hurry over!
Property Specifics
| Single Family | |
| — | |
| — | |
| 1956 | |
| Partial,English | |
| — | |
| No | |
| 0.2 |
| Cook | |
| Pleasant Hill | |
| 0 / Not Applicable | |
| None | |
| Lake Michigan | |
| Public Sewer | |
| 10406588 | |
| 02224130150000 |
Nearby Schools
| NAME: | DISTRICT: | DISTANCE: | |
|---|---|---|---|
|
Grade School
Pleasant Hill Elementary School |
15 | — | |
|
Middle School
Plum Grove Junior High School |
15 | Not in DB | |
|
High School
Wm Fremd High School |
211 | Not in DB | |
Property History
| DATE: | EVENT: | PRICE: | SOURCE: |
|---|---|---|---|
| 26 Jul, 2019 | Sold | $360,000 | MRED MLS |
| 24 Jun, 2019 | Under contract | $369,000 | MRED MLS |
| 6 Jun, 2019 | Listed for sale | $369,000 | MRED MLS |
Room Specifics
Total Bedrooms: 4
Bedrooms Above Ground: 4
Bedrooms Below Ground: 0
Dimensions: —
Floor Type: Hardwood
Dimensions: —
Floor Type: Hardwood
Dimensions: —
Floor Type: Hardwood
Full Bathrooms: 2
Bathroom Amenities: Whirlpool,Double Sink
Bathroom in Basement: 1
Rooms: No additional rooms
Basement Description: Finished,Exterior Access
Other Specifics
| 2.5 | |
| Concrete Perimeter | |
| Asphalt | |
| Brick Paver Patio | |
| Landscaped | |
| 84 X 114 | |
| — | |
| Full | |
| Vaulted/Cathedral Ceilings, Hardwood Floors | |
| Double Oven, Range, Microwave, Dishwasher, Refrigerator, Washer, Dryer, Disposal, Stainless Steel Appliance(s), Range Hood | |
| Not in DB | |
| Park, Tennis Court(s), Curbs, Sidewalks, Street Lights, Street Paved | |
| — | |
| — | |
| — |
Tax History
| Year | Property Taxes |
|---|---|
| 2019 | $7,246 |
Contact Agent
Nearby Similar Homes
Nearby Sold Comparables
Contact Agent
Listing Provided By
Redfin Corporation

