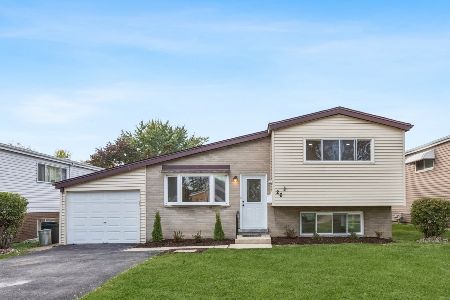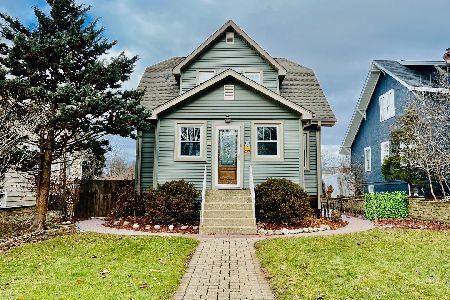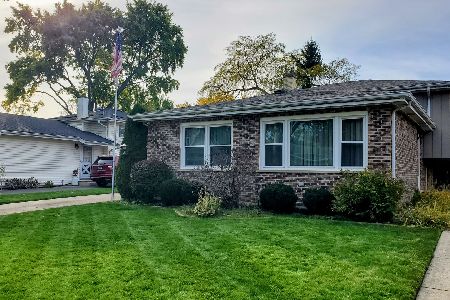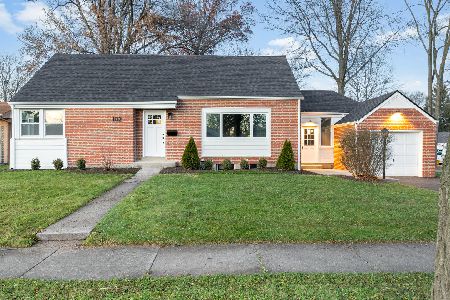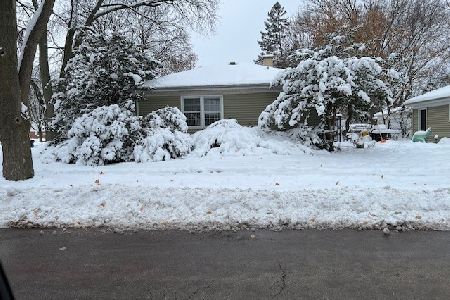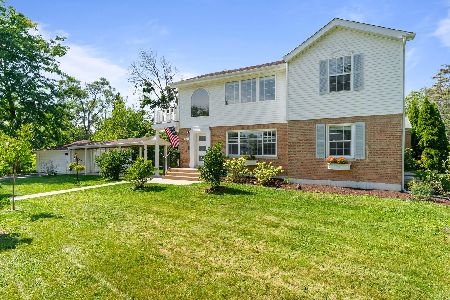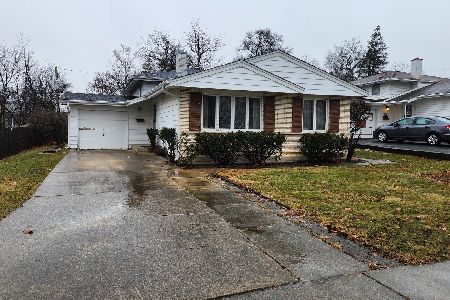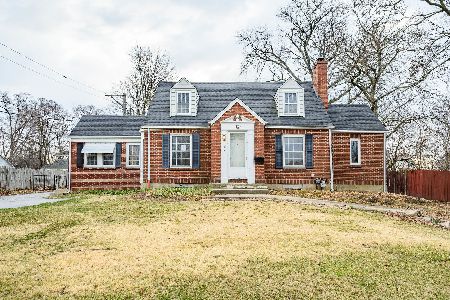24 Prairie Avenue, Lombard, Illinois 60148
$675,000
|
Sold
|
|
| Status: | Closed |
| Sqft: | 3,437 |
| Cost/Sqft: | $199 |
| Beds: | 4 |
| Baths: | 3 |
| Year Built: | 2004 |
| Property Taxes: | $15,121 |
| Days On Market: | 1782 |
| Lot Size: | 0,29 |
Description
IN A CLASS BY ITSELF! This impeccably maintained custom-built home is situated on a 1/3 acre lot with a partially fenced yard. Brick and Stone on the front elevation. Variegated blue-stone patio in private backyard. Mature trees and landscaping. Natural gas hookup for grill is available. Quick walk to the METRA & downtown Lombard. 1 block to Great Western Trail. Expansive game room, media room, & large storage room in basement. Mahogany hand-crafted front door. Beautiful wrought-iron staircase in the spacious foyer. Family room features gas fireplace with remote control. Chef's kitchen features 42" cabinets w/slow-close drawers/doors, high end SS appliances including a 6-burner cook top and double wall oven, granite counter tops, large center island. 1st floor full bath with adjacent OFFICE or bedroom (perfect in-law suite). High-end mill work throughout. Master bedroom retreat features his & hers custom walk-in closets, elegant master bath w/dual vanities, whirlpool tub, separate shower. Escape to the master sitting room for some quiet time. Vaulted ceilings in two bedrooms. Plenty of recessed lighting & dimmers throughout the home. Surround sound in house & garage. 4-car garage is a dream come true for all car enthusiasts! Attic storage in garage (41' x 12'-sloped ceiling).Generac generator with two sump pumps. GREAT OPPORTUNITY TO BUY A PREMIUM QUALITY HOME WHICH IS PRICED $$$ LESS THAN BUILDING NEW WITH SIMILAR AMENITIES ON A PREMIUM LOT. WORKING FROM HOME IS THE WAY OF THE FUTURE. ENJOY THE PRIVACY OF AN OFFICE AND THE EXTRA SPACE THROUGHOUT THIS HOME FOR THE ENTIRE FAMILY.
Property Specifics
| Single Family | |
| — | |
| Traditional | |
| 2004 | |
| Full | |
| — | |
| No | |
| 0.29 |
| Du Page | |
| — | |
| 0 / Not Applicable | |
| None | |
| Public | |
| Public Sewer | |
| 11008758 | |
| 0605307048 |
Nearby Schools
| NAME: | DISTRICT: | DISTANCE: | |
|---|---|---|---|
|
Grade School
Pleasant Lane Elementary School |
44 | — | |
|
Middle School
Glenn Westlake Middle School |
44 | Not in DB | |
|
High School
Glenbard East High School |
87 | Not in DB | |
Property History
| DATE: | EVENT: | PRICE: | SOURCE: |
|---|---|---|---|
| 9 Apr, 2021 | Sold | $675,000 | MRED MLS |
| 9 Mar, 2021 | Under contract | $684,900 | MRED MLS |
| 3 Mar, 2021 | Listed for sale | $684,900 | MRED MLS |
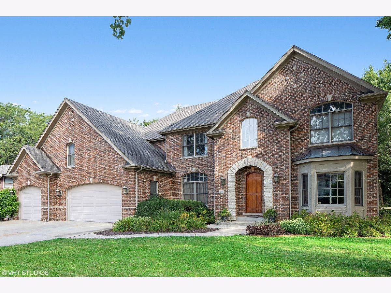
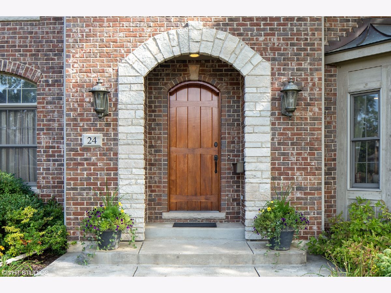
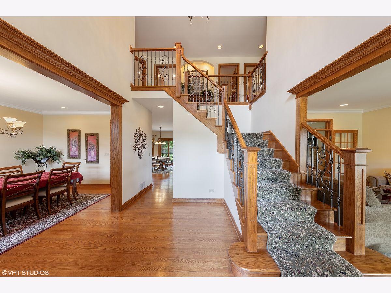
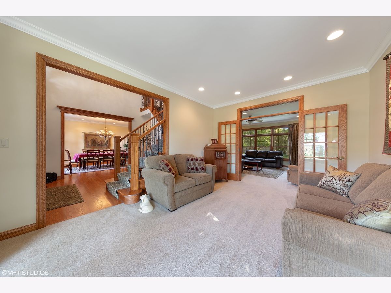
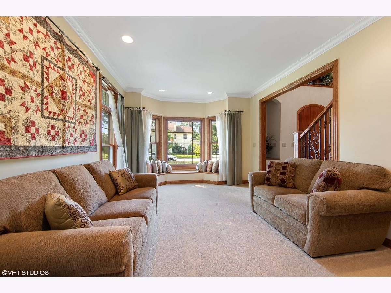
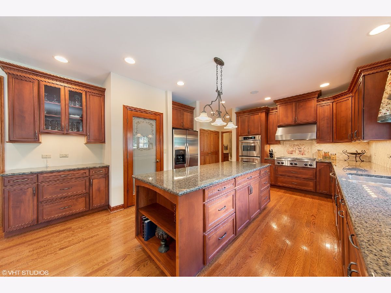
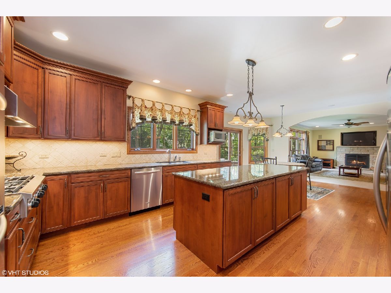
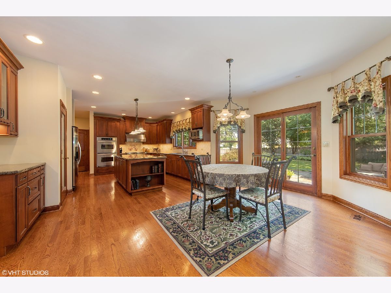
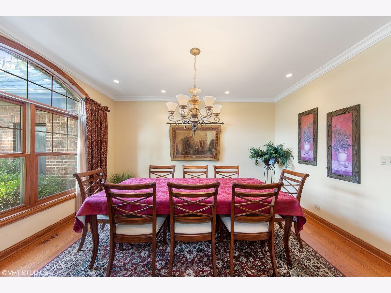
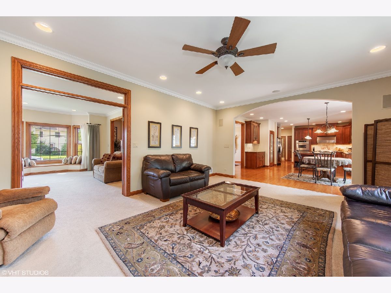
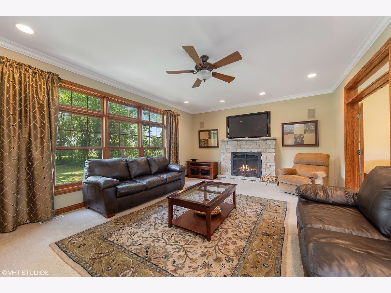
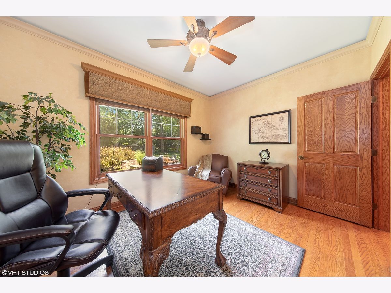
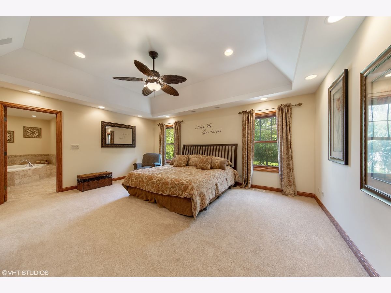
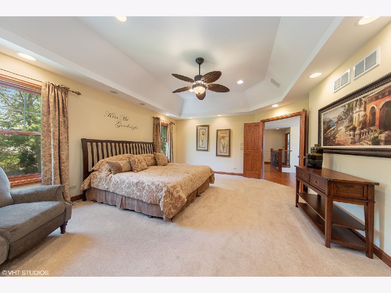
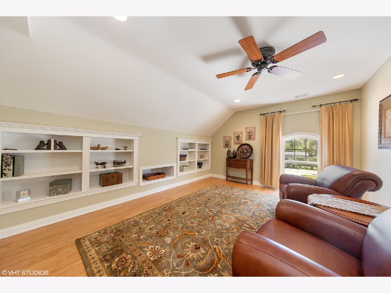
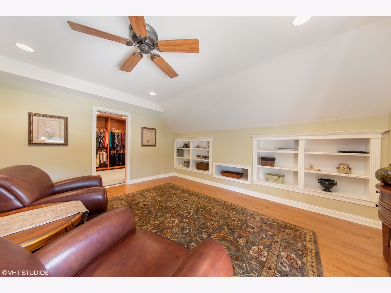
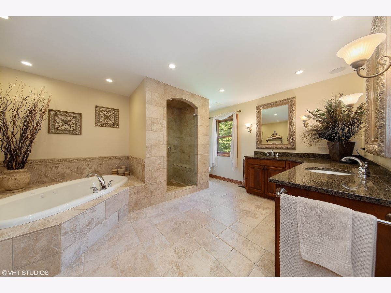
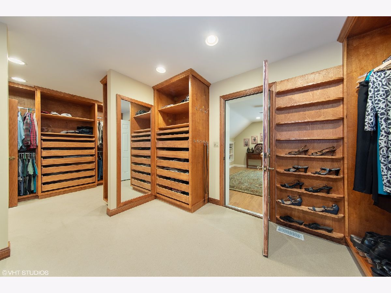
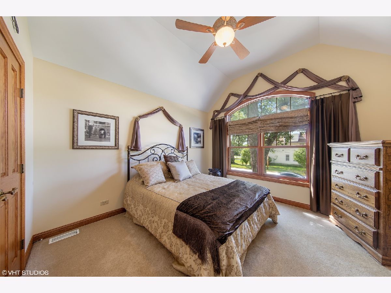
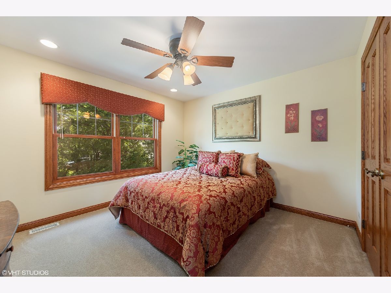
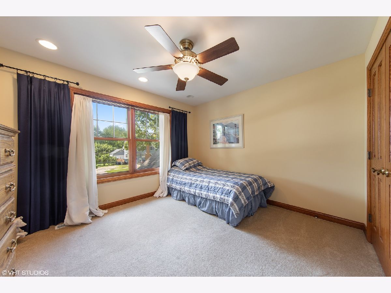
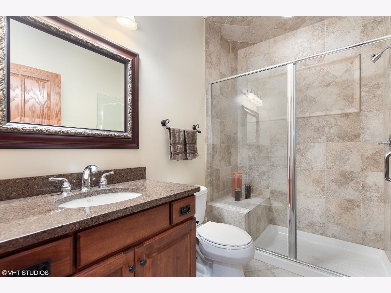
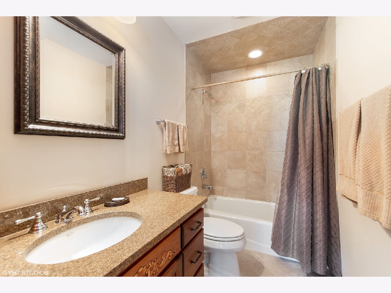
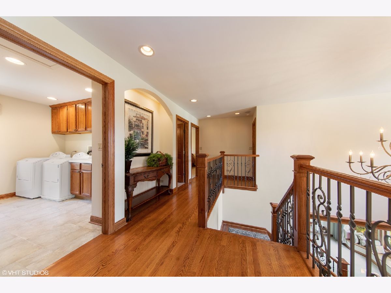
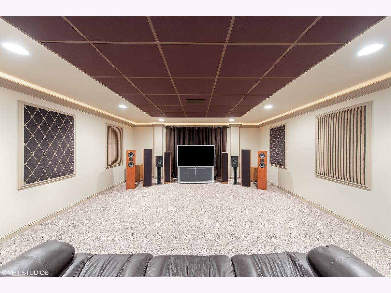
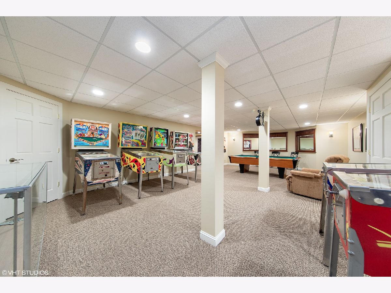
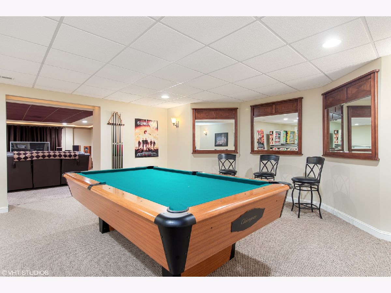
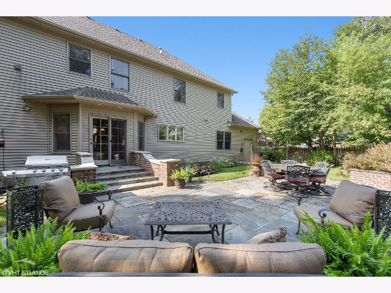
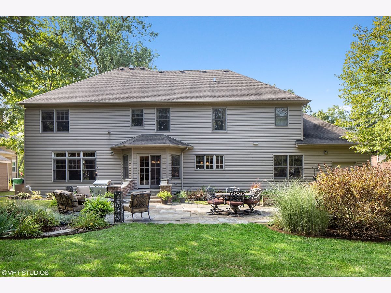
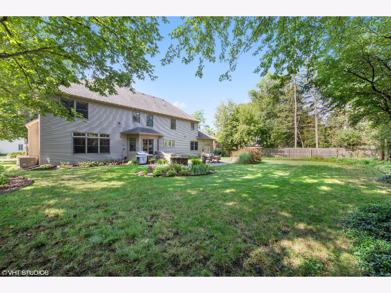
Room Specifics
Total Bedrooms: 4
Bedrooms Above Ground: 4
Bedrooms Below Ground: 0
Dimensions: —
Floor Type: Carpet
Dimensions: —
Floor Type: Carpet
Dimensions: —
Floor Type: Carpet
Full Bathrooms: 3
Bathroom Amenities: Whirlpool,Separate Shower,Double Sink
Bathroom in Basement: 0
Rooms: Eating Area,Office,Recreation Room,Sitting Room,Media Room,Foyer,Mud Room,Storage,Walk In Closet
Basement Description: Finished
Other Specifics
| 4 | |
| Concrete Perimeter | |
| Concrete | |
| Patio, Storms/Screens | |
| Landscaped | |
| 88 X 143 | |
| Unfinished | |
| Full | |
| Hardwood Floors, First Floor Bedroom, Second Floor Laundry, First Floor Full Bath, Built-in Features, Walk-In Closet(s) | |
| Double Oven, Microwave, Dishwasher, Refrigerator, Washer, Dryer, Disposal, Stainless Steel Appliance(s), Cooktop, Built-In Oven, Range Hood | |
| Not in DB | |
| Curbs, Sidewalks, Street Paved | |
| — | |
| — | |
| Attached Fireplace Doors/Screen, Gas Log, Gas Starter |
Tax History
| Year | Property Taxes |
|---|---|
| 2021 | $15,121 |
Contact Agent
Nearby Similar Homes
Nearby Sold Comparables
Contact Agent
Listing Provided By
Platinum Partners Realtors

