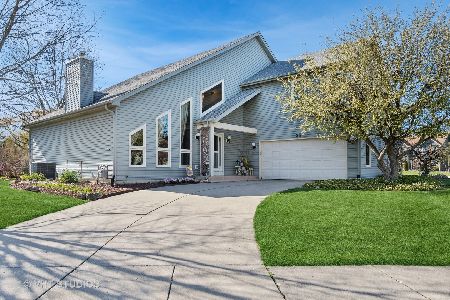24 Richmond Lane, Aurora, Illinois 60504
$392,000
|
Sold
|
|
| Status: | Closed |
| Sqft: | 4,019 |
| Cost/Sqft: | $99 |
| Beds: | 4 |
| Baths: | 3 |
| Year Built: | 1993 |
| Property Taxes: | $13,340 |
| Days On Market: | 3516 |
| Lot Size: | 0,00 |
Description
One of the largest homes in Oakhurst featuring 4000+ sq ft. Open floor plan, neutral throughout, first floor bedroom/office w/full first floor bath. This home features 2-story foyer & Vaulted Family room, bay windows, crown molding, chair rail, tray ceilings, tons of can lights, front and rear staircases, paver patio and so much more. Be prepared to be impressed. Kitchen features island, planning desk, granite counters and stainless steel appliances. Kitchen and eating area are open to the family room. Vaulted Family room features bay window, fireplace flanked with built-in bookcases and rear staircase. Spacious second floor with generous sized bedrooms all featuring walk-in closets, 2nd floor laundry and updated master suite. Master suite features updated bath with dual sinks, walk-in closet, separate shower with glass door and free standing vessel tub. Paver patio off eating area is great for entertaining. Full basement awaits your finishing touches. A/C & furnace new 2014
Property Specifics
| Single Family | |
| — | |
| Traditional | |
| 1993 | |
| Full | |
| — | |
| No | |
| — |
| Du Page | |
| Oakhurst | |
| 270 / Annual | |
| Other | |
| Public | |
| Public Sewer | |
| 09247977 | |
| 0719406001 |
Nearby Schools
| NAME: | DISTRICT: | DISTANCE: | |
|---|---|---|---|
|
Grade School
Steck Elementary School |
204 | — | |
|
Middle School
Fischer Middle School |
204 | Not in DB | |
|
High School
Waubonsie Valley High School |
204 | Not in DB | |
Property History
| DATE: | EVENT: | PRICE: | SOURCE: |
|---|---|---|---|
| 26 Jul, 2013 | Sold | $430,000 | MRED MLS |
| 13 Apr, 2013 | Under contract | $449,800 | MRED MLS |
| 2 Apr, 2013 | Listed for sale | $449,800 | MRED MLS |
| 12 Jun, 2015 | Sold | $423,000 | MRED MLS |
| 1 May, 2015 | Under contract | $449,900 | MRED MLS |
| 10 Apr, 2015 | Listed for sale | $449,900 | MRED MLS |
| 12 Aug, 2016 | Sold | $392,000 | MRED MLS |
| 5 Jul, 2016 | Under contract | $399,000 | MRED MLS |
| 6 Jun, 2016 | Listed for sale | $399,000 | MRED MLS |
Room Specifics
Total Bedrooms: 4
Bedrooms Above Ground: 4
Bedrooms Below Ground: 0
Dimensions: —
Floor Type: Carpet
Dimensions: —
Floor Type: Carpet
Dimensions: —
Floor Type: Carpet
Full Bathrooms: 3
Bathroom Amenities: Separate Shower,Double Sink,Soaking Tub
Bathroom in Basement: 0
Rooms: Breakfast Room,Den
Basement Description: Unfinished
Other Specifics
| 2 | |
| Concrete Perimeter | |
| Concrete | |
| Brick Paver Patio, Storms/Screens | |
| Corner Lot,Irregular Lot | |
| 83X38X6X102X52X136 | |
| — | |
| Full | |
| Vaulted/Cathedral Ceilings, Skylight(s), Hardwood Floors, In-Law Arrangement, Second Floor Laundry, First Floor Full Bath | |
| Range, Microwave, Dishwasher, Refrigerator, Washer, Dryer, Disposal, Stainless Steel Appliance(s) | |
| Not in DB | |
| Clubhouse, Pool, Tennis Courts, Sidewalks | |
| — | |
| — | |
| Wood Burning, Gas Log |
Tax History
| Year | Property Taxes |
|---|---|
| 2013 | $12,333 |
| 2015 | $13,876 |
| 2016 | $13,340 |
Contact Agent
Nearby Similar Homes
Nearby Sold Comparables
Contact Agent
Listing Provided By
RE/MAX of Naperville







