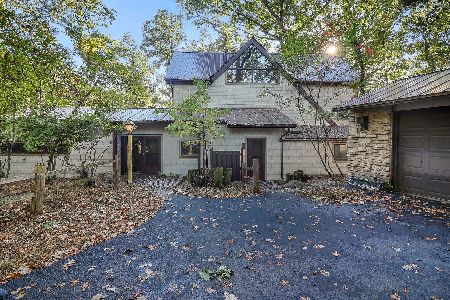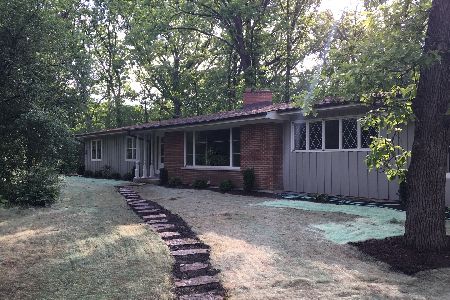24 Romiga Lane, Palos Park, Illinois 60464
$1,800,000
|
Sold
|
|
| Status: | Closed |
| Sqft: | 5,982 |
| Cost/Sqft: | $326 |
| Beds: | 6 |
| Baths: | 10 |
| Year Built: | 1986 |
| Property Taxes: | $21,488 |
| Days On Market: | 2389 |
| Lot Size: | 1,29 |
Description
This home has almost everything new inside.Gorgeous kitchen w/ Thermador Pro series SS appliances, 8 burner gas stove,2 ovens,2 dishwashers,Miele expresso machine,Sub Zero double door refrigerator & freezer, Sub Zero wine & beverage refrigerators.14x9 granite top island,Off white & expresso colored cabinets w/ quartz counters. 2 story family rm w/ wet bar, floor to ceiling granite fireplace, large windows, doors out to the new Trex deck w/ custom cable railings with views of the pond. Master bedroom w/ granite fireplace. Large WIC w/ chandelier. Huge master bath w/ multiple cabinets, heated towel bar, new Viber sonic soaking tub, extra large shower w/ full body spray, rain forest ,hand held shower heads & custom tile. Every bedroom has a new en suite.Stunning new custom iron rail stair case. Basement w/ 13 ft granite wet bar w/ sub Zero wine refrigerator. Plenty of room for a game & pool table. Exercise room with sauna. 6th bedroom with full bath. Built in pool w/ concrete patio.
Property Specifics
| Single Family | |
| — | |
| Traditional | |
| 1986 | |
| Full,Walkout | |
| — | |
| Yes | |
| 1.29 |
| Cook | |
| — | |
| 0 / Not Applicable | |
| None | |
| Public | |
| Public Sewer | |
| 10445116 | |
| 23293070060000 |
Property History
| DATE: | EVENT: | PRICE: | SOURCE: |
|---|---|---|---|
| 20 Jun, 2018 | Sold | $427,000 | MRED MLS |
| 18 Apr, 2018 | Under contract | $428,800 | MRED MLS |
| — | Last price change | $428,800 | MRED MLS |
| 1 Feb, 2018 | Listed for sale | $451,300 | MRED MLS |
| 11 Oct, 2019 | Sold | $1,800,000 | MRED MLS |
| 29 Jul, 2019 | Under contract | $1,949,000 | MRED MLS |
| 10 Jul, 2019 | Listed for sale | $1,949,000 | MRED MLS |
Room Specifics
Total Bedrooms: 6
Bedrooms Above Ground: 6
Bedrooms Below Ground: 0
Dimensions: —
Floor Type: Carpet
Dimensions: —
Floor Type: Carpet
Dimensions: —
Floor Type: Carpet
Dimensions: —
Floor Type: —
Dimensions: —
Floor Type: —
Full Bathrooms: 10
Bathroom Amenities: Separate Shower,Double Sink,Bidet,Full Body Spray Shower,Soaking Tub
Bathroom in Basement: 1
Rooms: Exercise Room,Bedroom 6,Recreation Room,Bedroom 5
Basement Description: Partially Finished
Other Specifics
| 3 | |
| Concrete Perimeter | |
| Other | |
| Deck, Porch, In Ground Pool, Storms/Screens | |
| — | |
| 56192 | |
| — | |
| Full | |
| Vaulted/Cathedral Ceilings, Sauna/Steam Room, Bar-Wet, First Floor Bedroom, First Floor Laundry, First Floor Full Bath | |
| Double Oven, Range, Microwave, Dishwasher, High End Refrigerator, Bar Fridge, Freezer, Stainless Steel Appliance(s), Wine Refrigerator, Range Hood | |
| Not in DB | |
| Lake, Street Paved | |
| — | |
| — | |
| Gas Log |
Tax History
| Year | Property Taxes |
|---|---|
| 2018 | $21,756 |
| 2019 | $21,488 |
Contact Agent
Nearby Similar Homes
Nearby Sold Comparables
Contact Agent
Listing Provided By
Keller Williams Infinity






