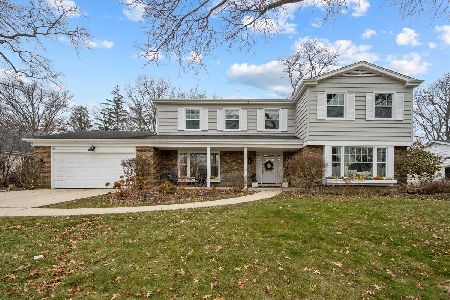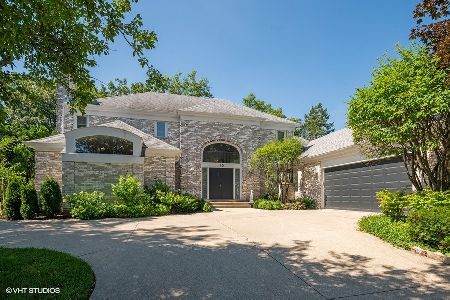24 Saint Andrews Lane, Deerfield, Illinois 60015
$860,000
|
Sold
|
|
| Status: | Closed |
| Sqft: | 0 |
| Cost/Sqft: | — |
| Beds: | 5 |
| Baths: | 4 |
| Year Built: | 1985 |
| Property Taxes: | $17,704 |
| Days On Market: | 6043 |
| Lot Size: | 0,00 |
Description
FALL IN LOVE ALL OVER AGAIN! This expanded 2 stry-bridal staircase colonial provides the space & "WOW" appeal that sets you & your home apart from the pack. Breathtaking new kit/Wdmode cherry,SS appl,granite,slideout drawers/shelves,wine cooler;much more w/access thru glass panel French doors to 2 of 3 patios.Huge fam rm xpansion adds skylit lower level 5th br,ba/guests,nanny,in-laws or teen refuge. See agent remarks
Property Specifics
| Single Family | |
| — | |
| Colonial | |
| 1985 | |
| Partial | |
| — | |
| No | |
| — |
| Lake | |
| Deer Run | |
| 175 / Annual | |
| Other | |
| Lake Michigan | |
| Public Sewer | |
| 07277972 | |
| 16343040380000 |
Nearby Schools
| NAME: | DISTRICT: | DISTANCE: | |
|---|---|---|---|
|
Grade School
Kipling Elementary School |
109 | — | |
|
Middle School
Alan B Shepard Middle School |
109 | Not in DB | |
|
High School
Deerfield High School |
113 | Not in DB | |
Property History
| DATE: | EVENT: | PRICE: | SOURCE: |
|---|---|---|---|
| 7 Jul, 2010 | Sold | $860,000 | MRED MLS |
| 19 Apr, 2010 | Under contract | $899,000 | MRED MLS |
| — | Last price change | $969,000 | MRED MLS |
| 21 Jul, 2009 | Listed for sale | $969,000 | MRED MLS |
Room Specifics
Total Bedrooms: 5
Bedrooms Above Ground: 5
Bedrooms Below Ground: 0
Dimensions: —
Floor Type: Wood Laminate
Dimensions: —
Floor Type: Wood Laminate
Dimensions: —
Floor Type: Wood Laminate
Dimensions: —
Floor Type: —
Full Bathrooms: 4
Bathroom Amenities: Whirlpool,Separate Shower,Double Sink,Bidet
Bathroom in Basement: 1
Rooms: Bedroom 5,Breakfast Room,Den,Exercise Room,Gallery,Library,Maid Room,Mud Room,Recreation Room,Utility Room-1st Floor
Basement Description: Finished
Other Specifics
| 2 | |
| Concrete Perimeter | |
| Brick,Circular | |
| Patio | |
| Fenced Yard,Irregular Lot,Landscaped | |
| 237X109 | |
| Unfinished | |
| Full | |
| Vaulted/Cathedral Ceilings, Skylight(s), Bar-Dry, In-Law Arrangement | |
| Double Oven, Range, Microwave, Dishwasher, Refrigerator, Washer, Dryer, Disposal | |
| Not in DB | |
| Sidewalks, Street Lights, Street Paved | |
| — | |
| — | |
| Wood Burning, Attached Fireplace Doors/Screen, Gas Starter |
Tax History
| Year | Property Taxes |
|---|---|
| 2010 | $17,704 |
Contact Agent
Nearby Similar Homes
Nearby Sold Comparables
Contact Agent
Listing Provided By
Coldwell Banker Residential







