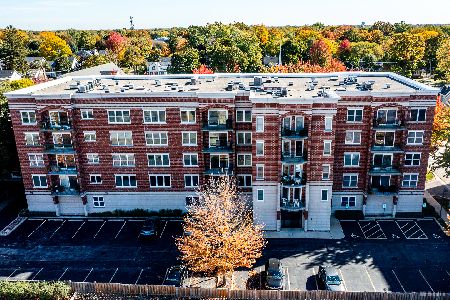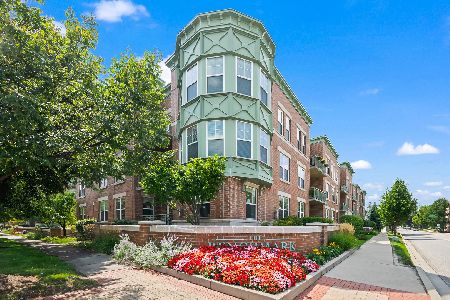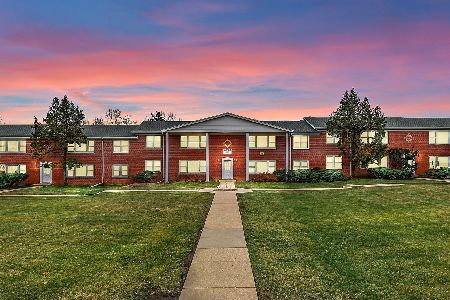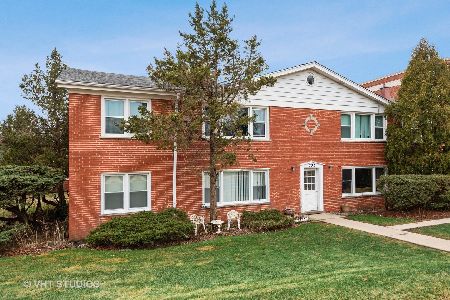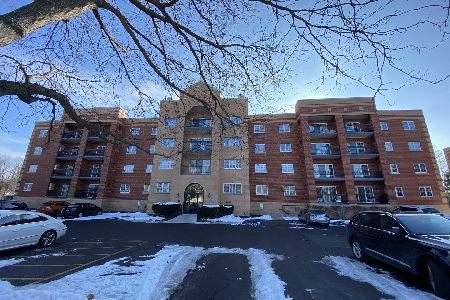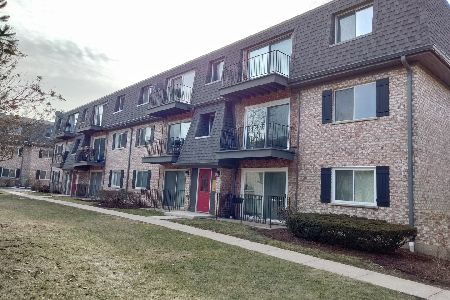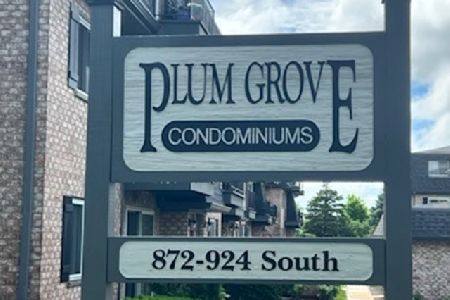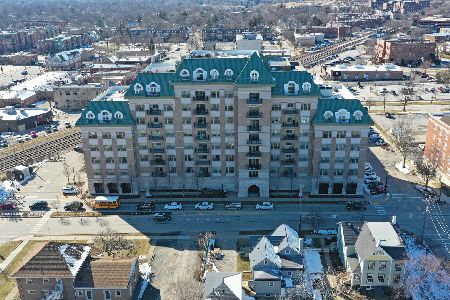24 Station Street, Palatine, Illinois 60067
$205,000
|
Sold
|
|
| Status: | Closed |
| Sqft: | 950 |
| Cost/Sqft: | $226 |
| Beds: | 1 |
| Baths: | 1 |
| Year Built: | 2006 |
| Property Taxes: | $5,088 |
| Days On Market: | 1769 |
| Lot Size: | 0,00 |
Description
Providence Lofts 1 bedroom 1 bathroom unit on the best side of the building for best views. Located in the heart of Palatine, close to Metra station. Seller willing to pay up to $2500 in closing costs. Upgrades include open concept floorplan, hardwood flooring. Spacious kitchen features stainless steel appliances, granite counters and breakfast bar. Soaring 10 ft ceilings. In-unit laundry. Building amenities feature: beautiful rooftop deck, party room, underground heated garage (space #81), and storage. Secured entrance monitored by TV. HOA fees include: heat, water, gas, TV cable and garbage. All the conveniences of downtown Palatine in this unique, secure building surrounded by restaurants, pubs, shopping, Metra and much more! Grab it while you can!
Property Specifics
| Condos/Townhomes | |
| 4 | |
| — | |
| 2006 | |
| None | |
| — | |
| No | |
| — |
| Cook | |
| The Providence | |
| 328 / Monthly | |
| Heat,Water,Gas,Insurance,Security,TV/Cable,Clubhouse,Exterior Maintenance,Lawn Care,Scavenger | |
| Public | |
| Public Sewer | |
| 11019438 | |
| 02154240121015 |
Nearby Schools
| NAME: | DISTRICT: | DISTANCE: | |
|---|---|---|---|
|
Grade School
Gray M Sanborn Elementary School |
15 | — | |
|
Middle School
Walter R Sundling Junior High Sc |
15 | Not in DB | |
|
High School
Palatine High School |
211 | Not in DB | |
Property History
| DATE: | EVENT: | PRICE: | SOURCE: |
|---|---|---|---|
| 23 Mar, 2016 | Sold | $195,000 | MRED MLS |
| 9 Feb, 2016 | Under contract | $215,000 | MRED MLS |
| 5 Jan, 2016 | Listed for sale | $215,000 | MRED MLS |
| 20 May, 2021 | Sold | $205,000 | MRED MLS |
| 28 Mar, 2021 | Under contract | $215,000 | MRED MLS |
| 18 Mar, 2021 | Listed for sale | $215,000 | MRED MLS |
| 27 Sep, 2022 | Under contract | $0 | MRED MLS |
| 19 Sep, 2022 | Listed for sale | $0 | MRED MLS |
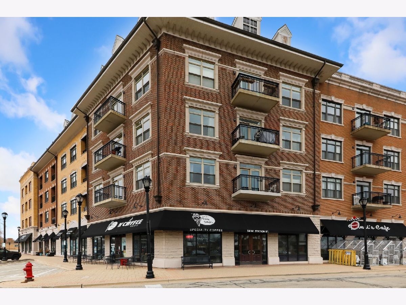
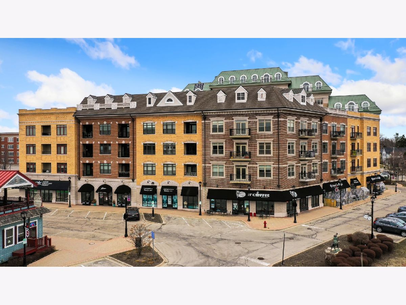
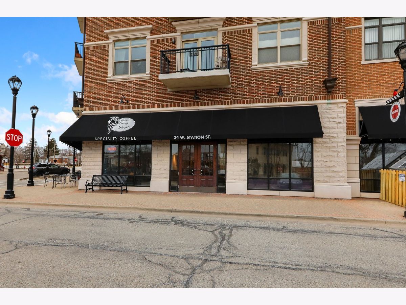
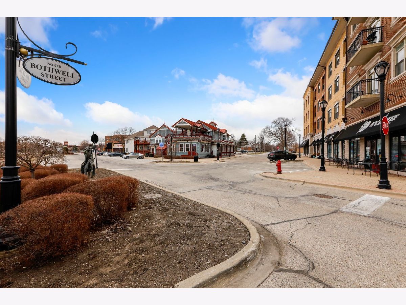
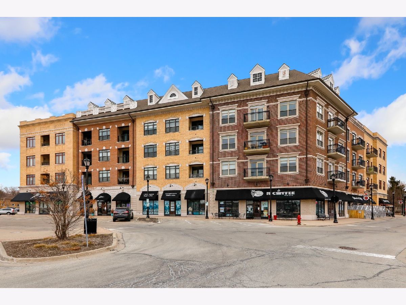
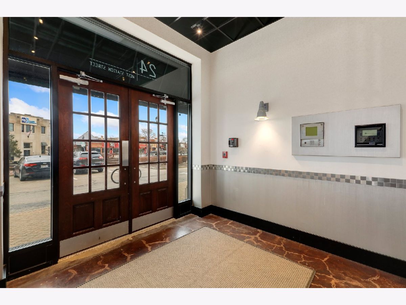
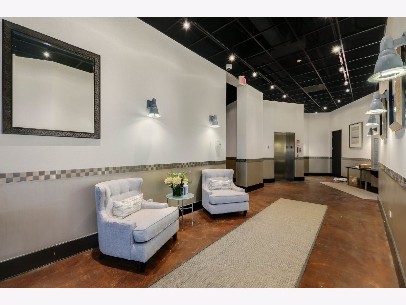
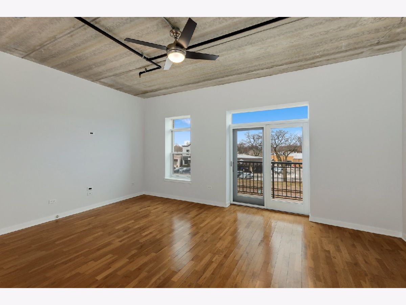
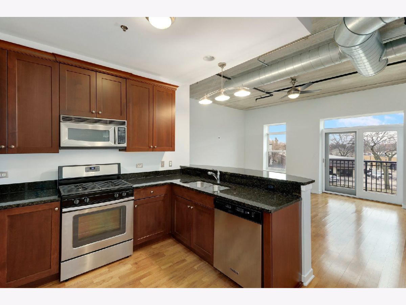
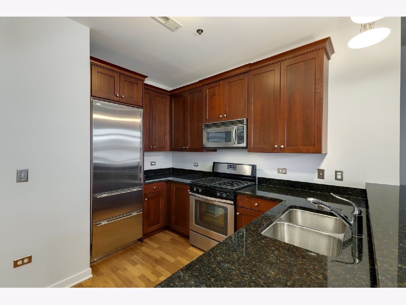
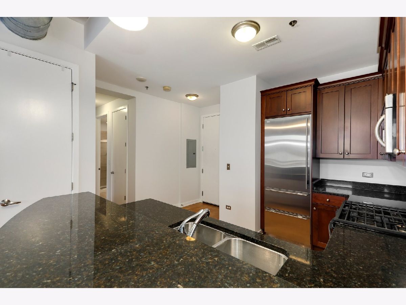
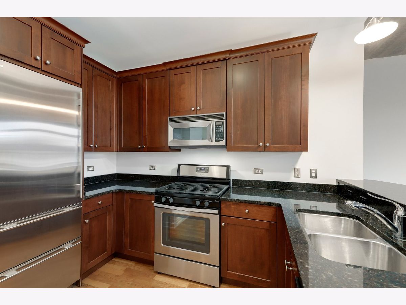
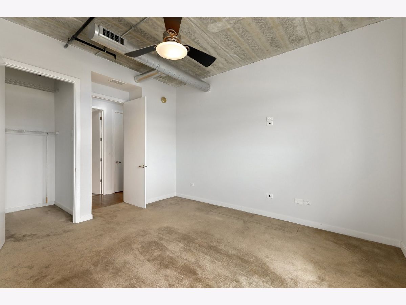
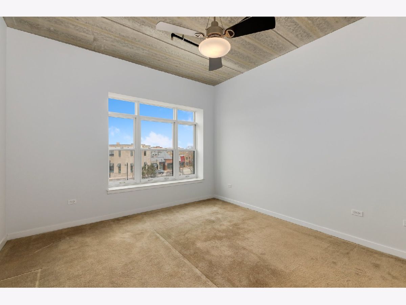
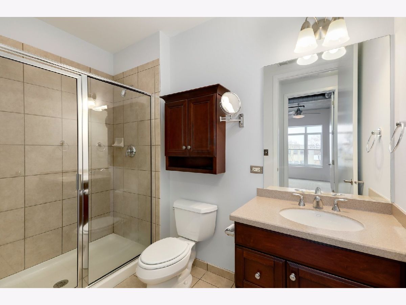
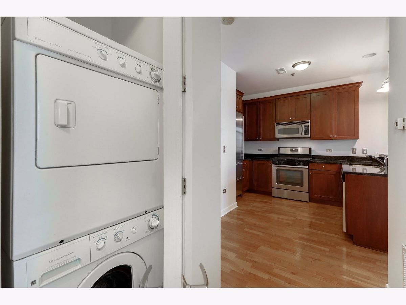
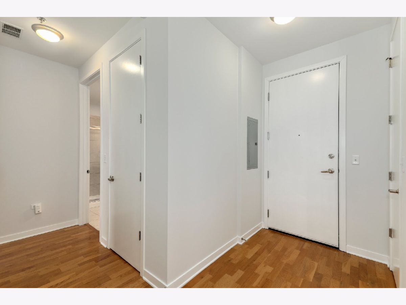
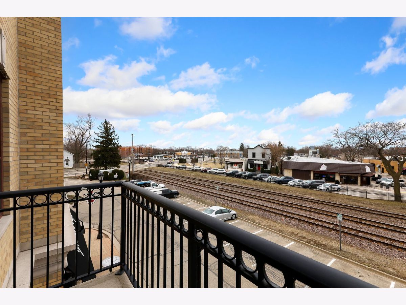
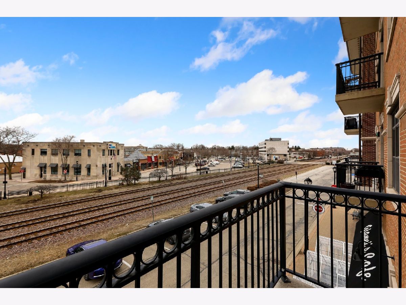
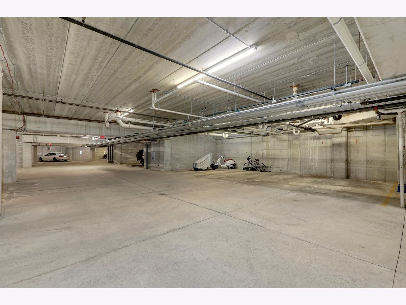
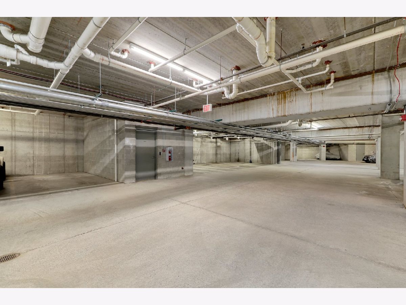
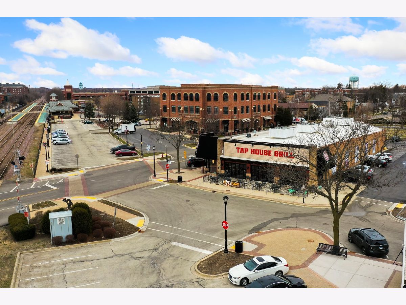
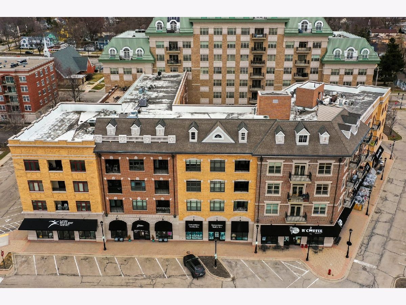
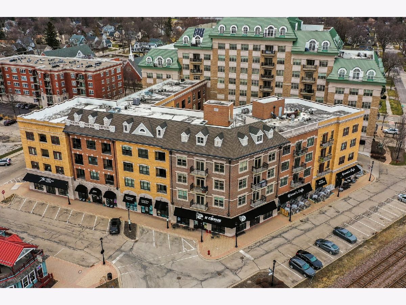
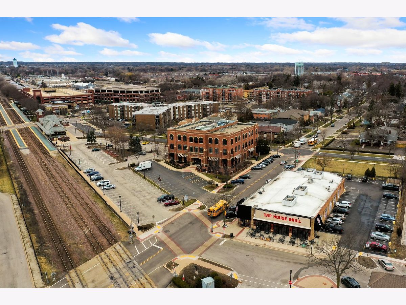
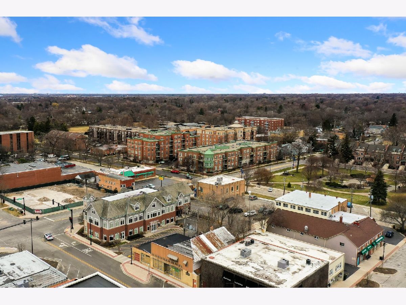
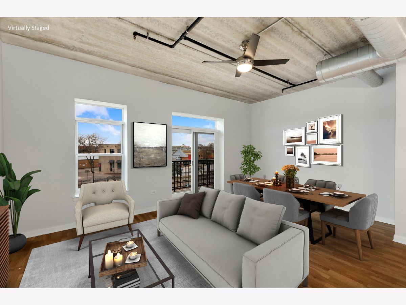
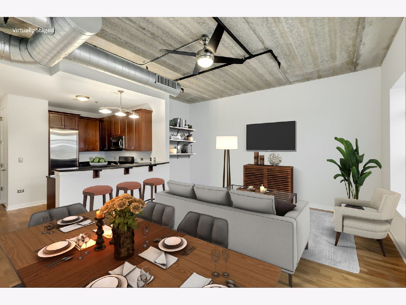
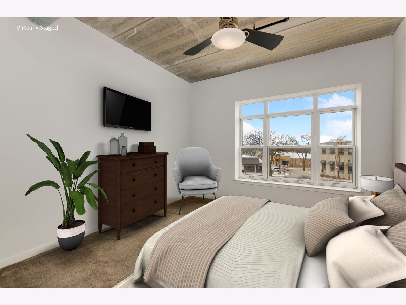
Room Specifics
Total Bedrooms: 1
Bedrooms Above Ground: 1
Bedrooms Below Ground: 0
Dimensions: —
Floor Type: —
Dimensions: —
Floor Type: —
Full Bathrooms: 1
Bathroom Amenities: —
Bathroom in Basement: 0
Rooms: No additional rooms
Basement Description: None
Other Specifics
| 1 | |
| — | |
| — | |
| Balcony, Door Monitored By TV | |
| — | |
| COMMON | |
| — | |
| Full | |
| Hardwood Floors, Walk-In Closet(s), Ceiling - 10 Foot, Open Floorplan, Granite Counters | |
| Range, Microwave, Dishwasher, High End Refrigerator, Washer, Dryer, Disposal, Stainless Steel Appliance(s) | |
| Not in DB | |
| — | |
| — | |
| Elevator(s), Storage, On Site Manager/Engineer, Party Room, Sundeck, Receiving Room, Restaurant, Security Door Lock(s) | |
| — |
Tax History
| Year | Property Taxes |
|---|---|
| 2016 | $2,851 |
| 2021 | $5,088 |
Contact Agent
Nearby Similar Homes
Nearby Sold Comparables
Contact Agent
Listing Provided By
Redfin Corporation

