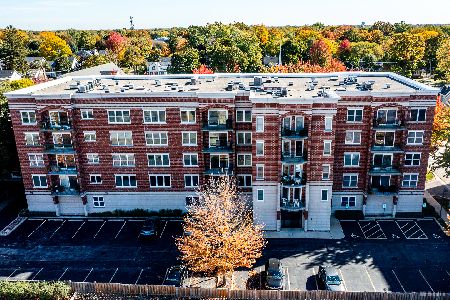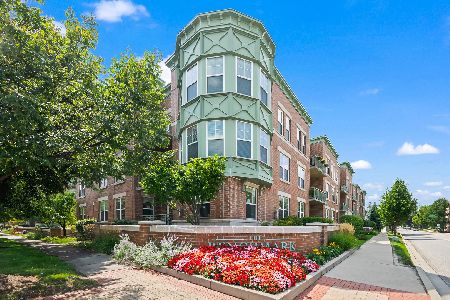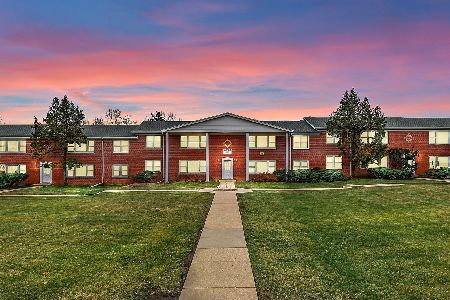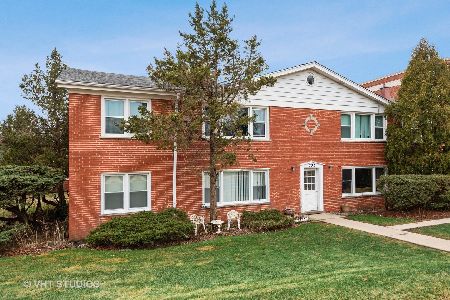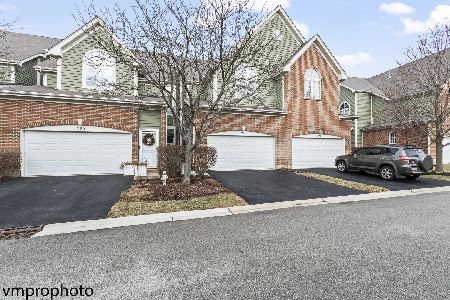24 Station Street, Palatine, Illinois 60067
$186,000
|
Sold
|
|
| Status: | Closed |
| Sqft: | 950 |
| Cost/Sqft: | $209 |
| Beds: | 1 |
| Baths: | 1 |
| Year Built: | 2006 |
| Property Taxes: | $3,116 |
| Days On Market: | 2772 |
| Lot Size: | 0,00 |
Description
Palatine's Providence Condo! Prime Location in Downtown Palatine - In the Heart of Restaurants and Nite Life, Shopping and a Block from Metra Station. Minutes to Woodfield and Expressways Too! Hardwood Flooring Thru Entire Unit. Soaring Ceilings with Extra Tall Windows and Slider. Private Balcony Overlooking Downtown. Bedroom Has Walk-In Closet. Upgraded Kitchen with SS Appliances, Granite Counters/Breakfast Bar and Glass Tile Backsplash. In Unit Stacked Washer and Dryer New Jan '18. Building Has 2 Entrances, 1 Underground Parking Space, Storage Unit, Community Party Rooms and Community Sun Deck!
Property Specifics
| Condos/Townhomes | |
| 1 | |
| — | |
| 2006 | |
| None | |
| — | |
| No | |
| — |
| Cook | |
| The Providence | |
| 266 / Monthly | |
| Heat,Water,Gas,Parking,Insurance,TV/Cable,Clubhouse,Exterior Maintenance,Scavenger,Snow Removal,Other,Internet | |
| Lake Michigan,Public | |
| Public Sewer | |
| 09995858 | |
| 02154240121010 |
Nearby Schools
| NAME: | DISTRICT: | DISTANCE: | |
|---|---|---|---|
|
Grade School
Gray M Sanborn Elementary School |
15 | — | |
|
Middle School
Walter R Sundling Junior High Sc |
15 | Not in DB | |
|
High School
Palatine High School |
211 | Not in DB | |
Property History
| DATE: | EVENT: | PRICE: | SOURCE: |
|---|---|---|---|
| 23 Oct, 2015 | Sold | $180,000 | MRED MLS |
| 18 Sep, 2015 | Under contract | $189,000 | MRED MLS |
| 27 Aug, 2015 | Listed for sale | $189,000 | MRED MLS |
| 15 Oct, 2018 | Sold | $186,000 | MRED MLS |
| 8 Sep, 2018 | Under contract | $199,000 | MRED MLS |
| — | Last price change | $209,900 | MRED MLS |
| 23 Jun, 2018 | Listed for sale | $214,900 | MRED MLS |
Room Specifics
Total Bedrooms: 1
Bedrooms Above Ground: 1
Bedrooms Below Ground: 0
Dimensions: —
Floor Type: —
Dimensions: —
Floor Type: —
Full Bathrooms: 1
Bathroom Amenities: —
Bathroom in Basement: 0
Rooms: No additional rooms
Basement Description: None
Other Specifics
| 1 | |
| Concrete Perimeter | |
| Concrete | |
| Balcony, Roof Deck | |
| Common Grounds | |
| INTEGRAL | |
| — | |
| None | |
| Vaulted/Cathedral Ceilings, Elevator, Hardwood Floors, Laundry Hook-Up in Unit, Storage | |
| Range, Microwave, Dishwasher, Refrigerator, Washer, Dryer, Disposal, Stainless Steel Appliance(s) | |
| Not in DB | |
| — | |
| — | |
| Elevator(s), Storage, Health Club, On Site Manager/Engineer, Party Room, Sundeck, Restaurant | |
| — |
Tax History
| Year | Property Taxes |
|---|---|
| 2015 | $3,013 |
| 2018 | $3,116 |
Contact Agent
Nearby Similar Homes
Nearby Sold Comparables
Contact Agent
Listing Provided By
Berkshire Hathaway HomeServices KoenigRubloff

