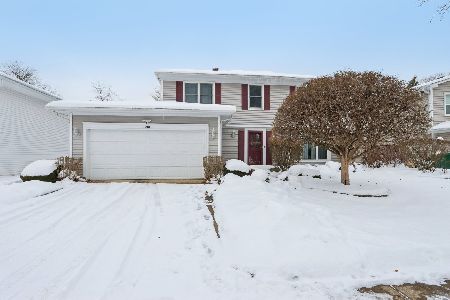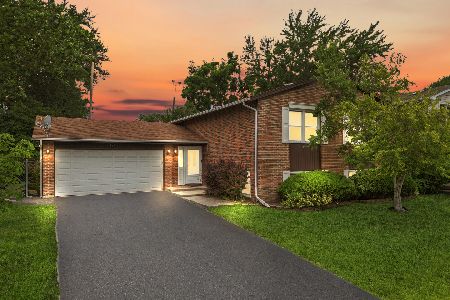24 Sunridge Lane, Buffalo Grove, Illinois 60089
$427,500
|
Sold
|
|
| Status: | Closed |
| Sqft: | 2,290 |
| Cost/Sqft: | $192 |
| Beds: | 4 |
| Baths: | 3 |
| Year Built: | 1985 |
| Property Taxes: | $12,062 |
| Days On Market: | 3454 |
| Lot Size: | 0,00 |
Description
Look no further than this amazing house! Open floor plan with new kitchen featuring white Shiloh cabinetry, KitchenAid Stainless appliances, color quartz countertops and porcelain floors. Kitchen opens to huge family room on lower level. Access to the spacious backyard from both kitchen and family room. 4 bedrooms up. Master bathroom updated. Huge sub basement rec room with storage. So much has been done on this home! Close to Tartan Park and Tripp Elementary. Stevenson High School district. Move right in!
Property Specifics
| Single Family | |
| — | |
| Bi-Level | |
| 1985 | |
| Partial | |
| — | |
| No | |
| — |
| Lake | |
| Highland Grove | |
| 0 / Not Applicable | |
| None | |
| Lake Michigan | |
| Public Sewer | |
| 09305524 | |
| 15331100190000 |
Nearby Schools
| NAME: | DISTRICT: | DISTANCE: | |
|---|---|---|---|
|
Grade School
Tripp School |
102 | — | |
|
Middle School
Aptakisic Junior High School |
102 | Not in DB | |
|
High School
Adlai E Stevenson High School |
125 | Not in DB | |
|
Alternate Junior High School
Meridian Middle School |
— | Not in DB | |
Property History
| DATE: | EVENT: | PRICE: | SOURCE: |
|---|---|---|---|
| 15 Sep, 2014 | Sold | $398,500 | MRED MLS |
| 30 Jul, 2014 | Under contract | $410,000 | MRED MLS |
| — | Last price change | $425,000 | MRED MLS |
| 26 Apr, 2014 | Listed for sale | $435,000 | MRED MLS |
| 15 Sep, 2016 | Sold | $427,500 | MRED MLS |
| 6 Aug, 2016 | Under contract | $439,000 | MRED MLS |
| 3 Aug, 2016 | Listed for sale | $439,000 | MRED MLS |
Room Specifics
Total Bedrooms: 4
Bedrooms Above Ground: 4
Bedrooms Below Ground: 0
Dimensions: —
Floor Type: Carpet
Dimensions: —
Floor Type: Carpet
Dimensions: —
Floor Type: Carpet
Full Bathrooms: 3
Bathroom Amenities: Double Sink
Bathroom in Basement: 0
Rooms: Recreation Room,Foyer
Basement Description: Finished,Sub-Basement
Other Specifics
| 2 | |
| — | |
| — | |
| Patio | |
| — | |
| 70X105 | |
| — | |
| Full | |
| Vaulted/Cathedral Ceilings, Hardwood Floors | |
| Range, Microwave, Dishwasher, Refrigerator, Washer, Dryer, Disposal, Stainless Steel Appliance(s) | |
| Not in DB | |
| — | |
| — | |
| — | |
| — |
Tax History
| Year | Property Taxes |
|---|---|
| 2014 | $11,464 |
| 2016 | $12,062 |
Contact Agent
Nearby Similar Homes
Nearby Sold Comparables
Contact Agent
Listing Provided By
Coldwell Banker Residential







