24 Surrey Lane, Crystal Lake, Illinois 60014
$280,000
|
Sold
|
|
| Status: | Closed |
| Sqft: | 2,277 |
| Cost/Sqft: | $116 |
| Beds: | 4 |
| Baths: | 2 |
| Year Built: | 1971 |
| Property Taxes: | $6,089 |
| Days On Market: | 1527 |
| Lot Size: | 0,24 |
Description
**MULTIPLE OFFERS RECEIVED. SELLER REQUESTS HIGHEST AND BEST BY MONDAY, NOV 22 AT 11AM**Wonderfully unique, expanded Lincolnshire model on a corner lot. This 4 bedroom, 2 full bathroom, split-level home includes a 2 car garage (built-in shelving included) and finished sub basement. Lots of natural light in the living room and dining room area. Large kitchen with lots of character and stainless/black appliances. The 2nd level features the master bedroom with 2 closets, the 2nd and 3rd bedrooms and a full bathroom complete with jetted tub and dual linen closets. Spacious lower level family room plus huge 4th bedroom and 2nd full bathroom. Basement offers a rec/workout space and a wall of storage plus a laundry room with new washer & dryer in 2018. The fenced backyard is loads of fun with a deck, lighted pergola, cozy pod swing plus a brick paver patio, trampoline and play set. Grilling made easy with the convenient gas line to the outdoor grill. New furnace and A/C in 2017, new water heater in 2021. New windows in 2012, siding 2014, roof 2006 and fence 2014.
Property Specifics
| Single Family | |
| — | |
| Tri-Level | |
| 1971 | |
| Partial | |
| LINCOLNSHIRE | |
| No | |
| 0.24 |
| Mc Henry | |
| Coventry | |
| 0 / Not Applicable | |
| None | |
| Public | |
| Public Sewer | |
| 11273617 | |
| 1908452012 |
Nearby Schools
| NAME: | DISTRICT: | DISTANCE: | |
|---|---|---|---|
|
Grade School
Canterbury Elementary School |
47 | — | |
|
Middle School
Hannah Beardsley Middle School |
47 | Not in DB | |
|
High School
Crystal Lake South High School |
155 | Not in DB | |
Property History
| DATE: | EVENT: | PRICE: | SOURCE: |
|---|---|---|---|
| 21 Jan, 2022 | Sold | $280,000 | MRED MLS |
| 22 Nov, 2021 | Under contract | $265,000 | MRED MLS |
| 19 Nov, 2021 | Listed for sale | $265,000 | MRED MLS |
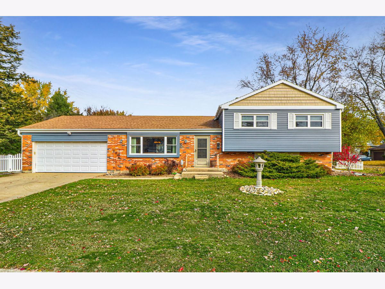
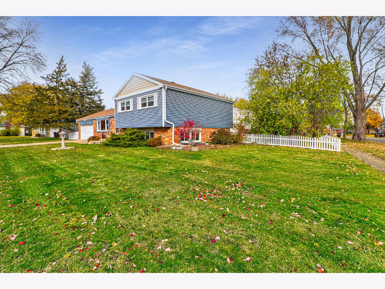
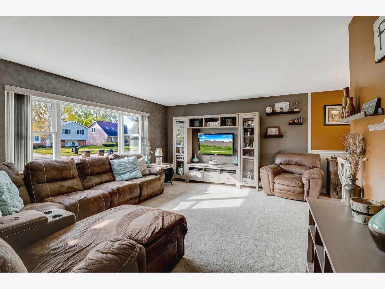
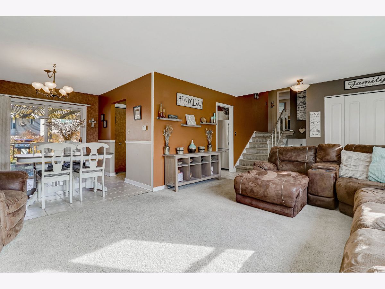
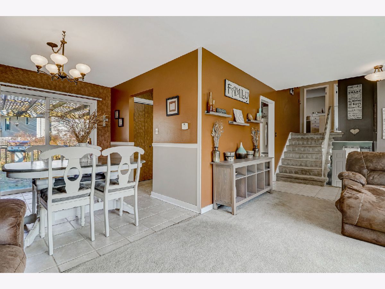
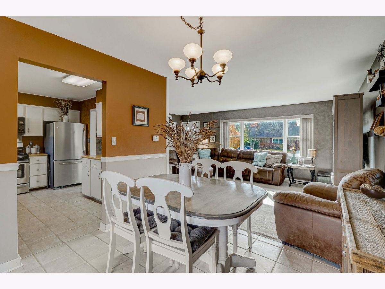
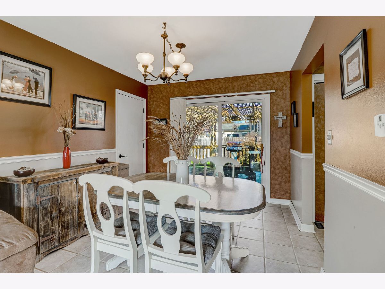
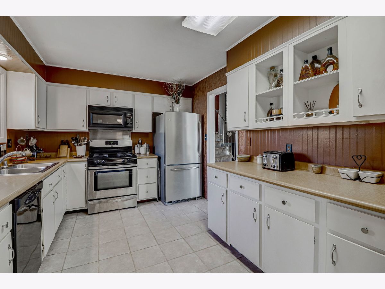
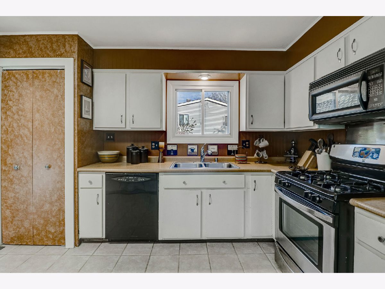
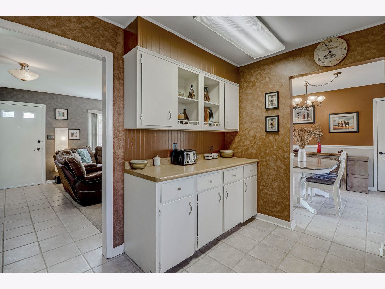
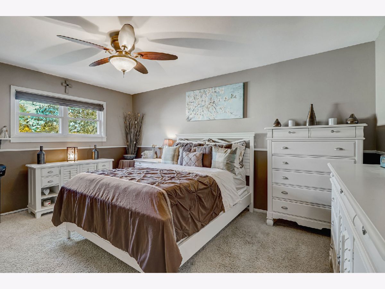
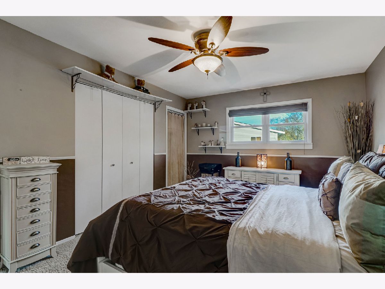
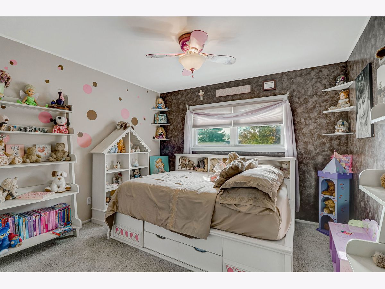
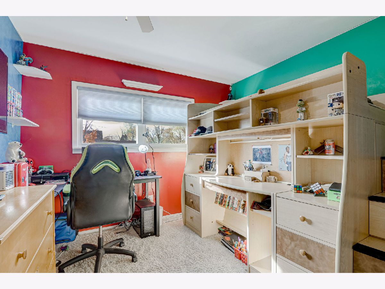
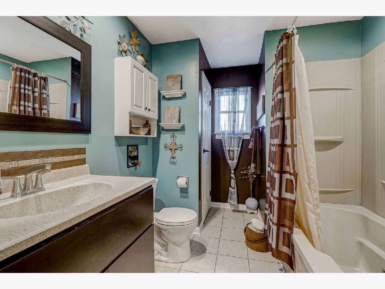
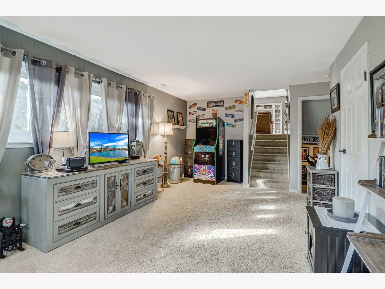
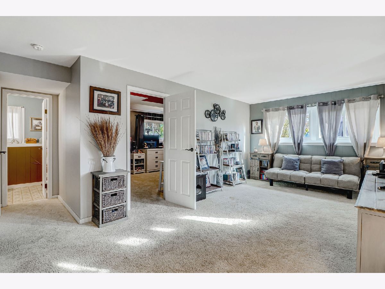
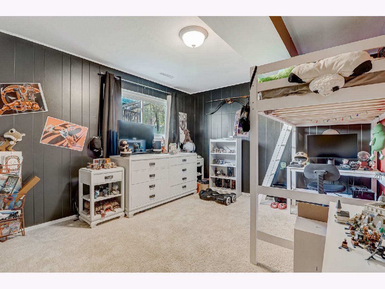
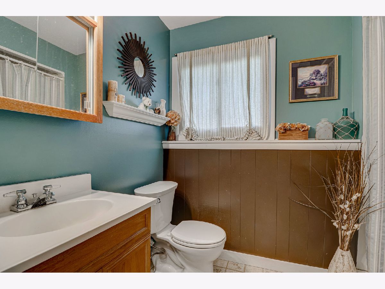
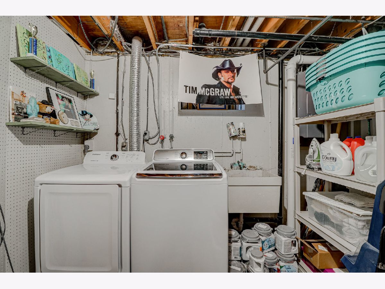
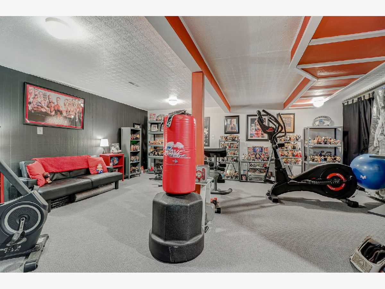
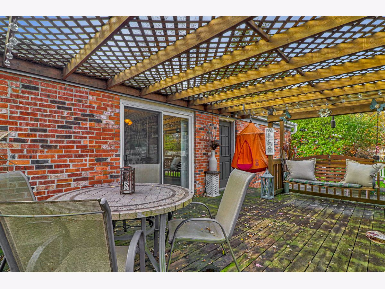
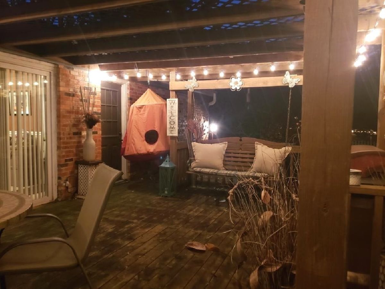
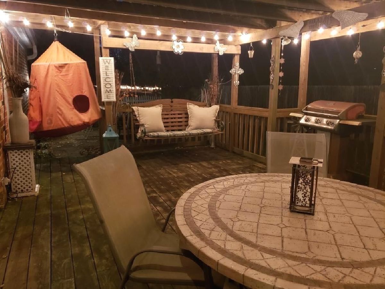
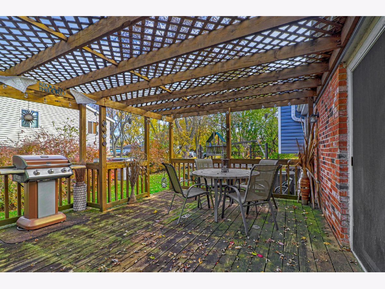
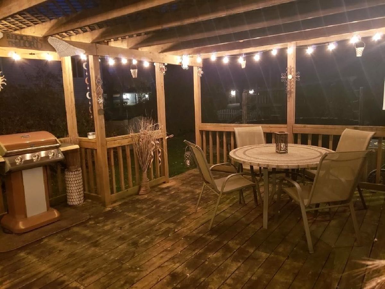
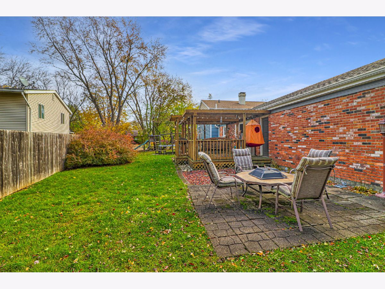
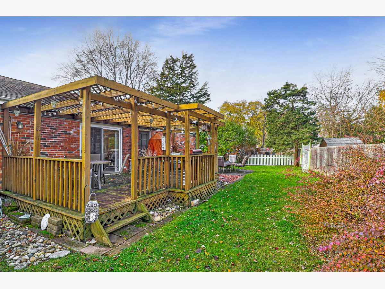
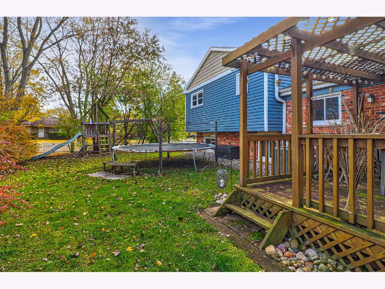
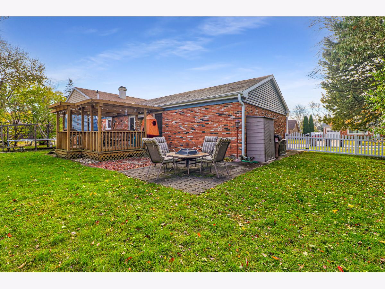
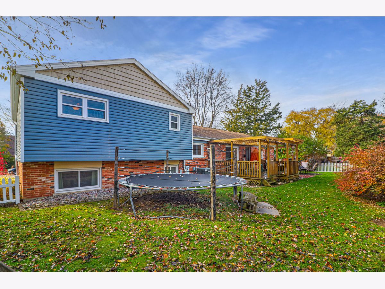
Room Specifics
Total Bedrooms: 4
Bedrooms Above Ground: 4
Bedrooms Below Ground: 0
Dimensions: —
Floor Type: Carpet
Dimensions: —
Floor Type: Carpet
Dimensions: —
Floor Type: Carpet
Full Bathrooms: 2
Bathroom Amenities: Whirlpool
Bathroom in Basement: 0
Rooms: Recreation Room
Basement Description: Finished
Other Specifics
| 2 | |
| — | |
| Concrete | |
| Deck, Patio, Porch, Outdoor Grill | |
| Corner Lot,Fenced Yard | |
| 80X102X80X120 | |
| — | |
| None | |
| — | |
| Range, Microwave, Dishwasher, Refrigerator, Washer, Dryer, Disposal | |
| Not in DB | |
| Curbs, Sidewalks, Street Lights, Street Paved | |
| — | |
| — | |
| — |
Tax History
| Year | Property Taxes |
|---|---|
| 2022 | $6,089 |
Contact Agent
Nearby Sold Comparables
Contact Agent
Listing Provided By
Berkshire Hathaway HomeServices Starck Real Estate





