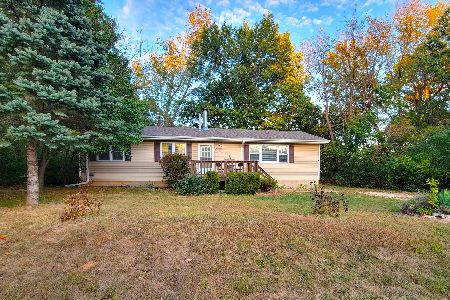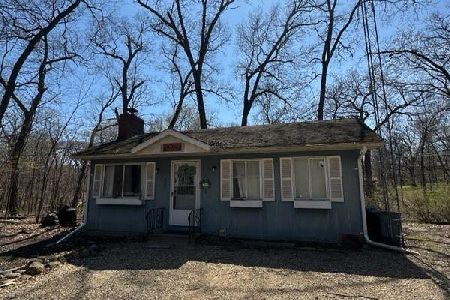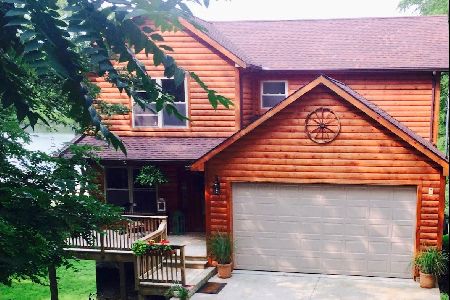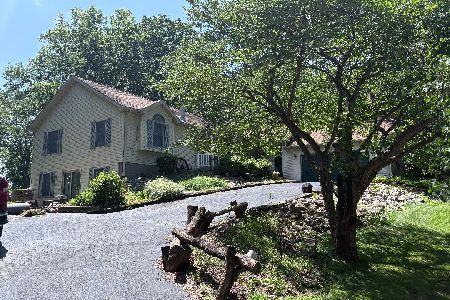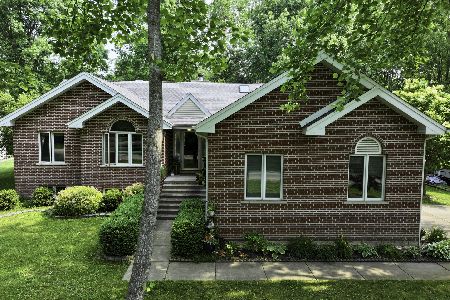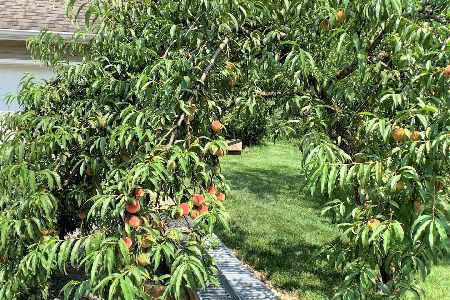24 Timberlane Drive, Putnam, Illinois 61560
$170,000
|
Sold
|
|
| Status: | Closed |
| Sqft: | 2,000 |
| Cost/Sqft: | $93 |
| Beds: | 3 |
| Baths: | 2 |
| Year Built: | 2006 |
| Property Taxes: | $1,800 |
| Days On Market: | 4096 |
| Lot Size: | 0,37 |
Description
Gorgeous home, 3 Bedrooms, Hardwood floors,with beautiful landscaping, immaculate condition on two manicured lots. Concrete driveway to attached 3 car garage 36x24 with two doors and extra room for shelving. Large shed, patio in back with dog run, and great four season room. Osmosis filter & water softener. Large walk in Closet, 2 baths with a whirlpool tub. Log burning stove and whole house fan.
Property Specifics
| Single Family | |
| — | |
| — | |
| 2006 | |
| — | |
| — | |
| No | |
| 0.37 |
| Putnam | |
| Lake Thunderbird | |
| 347 / Annual | |
| — | |
| — | |
| — | |
| 08706263 | |
| 0300033300 |
Property History
| DATE: | EVENT: | PRICE: | SOURCE: |
|---|---|---|---|
| 22 Oct, 2014 | Sold | $170,000 | MRED MLS |
| 12 Sep, 2014 | Under contract | $185,000 | MRED MLS |
| — | Last price change | $200,000 | MRED MLS |
| 19 Aug, 2014 | Listed for sale | $200,000 | MRED MLS |
Room Specifics
Total Bedrooms: 3
Bedrooms Above Ground: 3
Bedrooms Below Ground: 0
Dimensions: —
Floor Type: —
Dimensions: —
Floor Type: —
Full Bathrooms: 2
Bathroom Amenities: Whirlpool
Bathroom in Basement: 0
Rooms: —
Basement Description: Crawl
Other Specifics
| 3 | |
| — | |
| Concrete | |
| — | |
| — | |
| 170X190X170X190 | |
| — | |
| — | |
| — | |
| — | |
| Not in DB | |
| — | |
| — | |
| — | |
| — |
Tax History
| Year | Property Taxes |
|---|---|
| 2014 | $1,800 |
Contact Agent
Nearby Similar Homes
Nearby Sold Comparables
Contact Agent
Listing Provided By
Thomas J. Swan Realty

