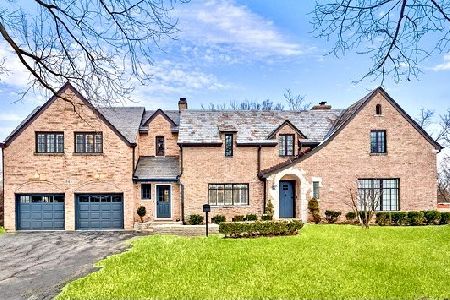24 Washington Circle, Hinsdale, Illinois 60521
$1,110,000
|
Sold
|
|
| Status: | Closed |
| Sqft: | 4,195 |
| Cost/Sqft: | $310 |
| Beds: | 4 |
| Baths: | 5 |
| Year Built: | — |
| Property Taxes: | $25,163 |
| Days On Market: | 2839 |
| Lot Size: | 0,00 |
Description
Great opportunity to own fantastic house in a sought after location of Hinsdale. Walk to all the schools- Oak, HMS and Hinsdale Central. Near town, shopping, restaurants library etc. Easy access to area highways. Sold as-is with NO SURVEY, INSPECTIONS OR DISCLOSURES. TAXES PRORATED AT 100%, NO TERMITE INSPECTION. See attachments for PAS requirements and WFHM offer submittal information in the MLS document section. Please submit all offers to the listing agent/broker agent. To report any concerns with a listing/broker agent or report any property condition or other concern needing escalation(including concerns related to a previously submitted offer) please call number in agent remarks.
Property Specifics
| Single Family | |
| — | |
| — | |
| — | |
| Partial,Walkout | |
| — | |
| No | |
| — |
| Du Page | |
| — | |
| 0 / Not Applicable | |
| None | |
| Lake Michigan | |
| Public Sewer | |
| 09913149 | |
| 0912321010 |
Nearby Schools
| NAME: | DISTRICT: | DISTANCE: | |
|---|---|---|---|
|
Grade School
Oak Elementary School |
181 | — | |
|
Middle School
Hinsdale Middle School |
181 | Not in DB | |
|
High School
Hinsdale Central High School |
86 | Not in DB | |
Property History
| DATE: | EVENT: | PRICE: | SOURCE: |
|---|---|---|---|
| 22 Jun, 2018 | Sold | $1,110,000 | MRED MLS |
| 16 May, 2018 | Under contract | $1,299,900 | MRED MLS |
| 11 Apr, 2018 | Listed for sale | $1,299,900 | MRED MLS |
Room Specifics
Total Bedrooms: 4
Bedrooms Above Ground: 4
Bedrooms Below Ground: 0
Dimensions: —
Floor Type: Hardwood
Dimensions: —
Floor Type: Hardwood
Dimensions: —
Floor Type: Hardwood
Full Bathrooms: 5
Bathroom Amenities: Whirlpool,Separate Shower,Double Sink
Bathroom in Basement: 1
Rooms: Recreation Room,Bonus Room,Storage,Library,Sun Room,Exercise Room
Basement Description: Finished
Other Specifics
| 2 | |
| — | |
| — | |
| Patio, Brick Paver Patio, In Ground Pool | |
| Landscaped,Wooded | |
| 80 X 296.99 X 117 X 289 | |
| — | |
| Full | |
| Sauna/Steam Room, Bar-Wet, Hardwood Floors, Second Floor Laundry | |
| Range, Microwave, Dishwasher, High End Refrigerator, Washer, Dryer, Disposal | |
| Not in DB | |
| Sidewalks, Street Paved | |
| — | |
| — | |
| Gas Starter |
Tax History
| Year | Property Taxes |
|---|---|
| 2018 | $25,163 |
Contact Agent
Nearby Similar Homes
Nearby Sold Comparables
Contact Agent
Listing Provided By
Coldwell Banker Residential








