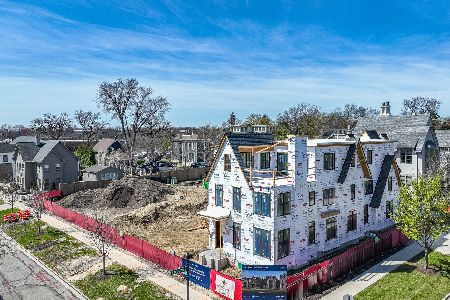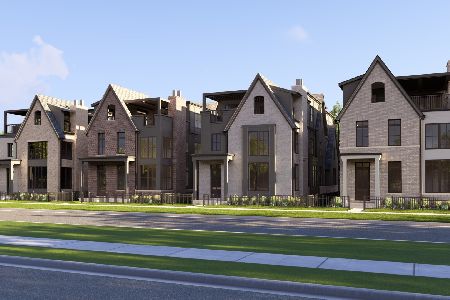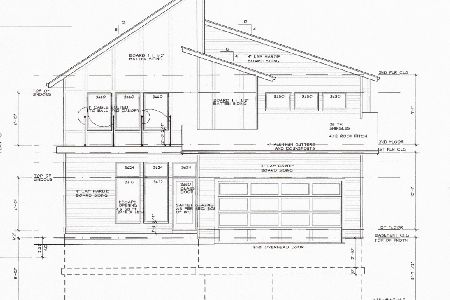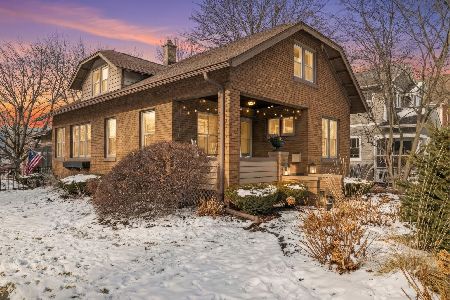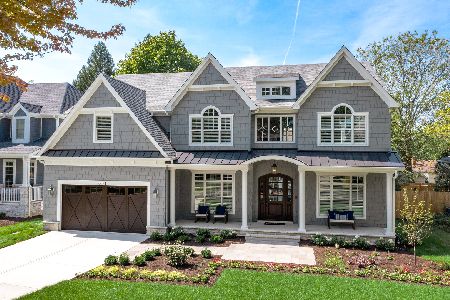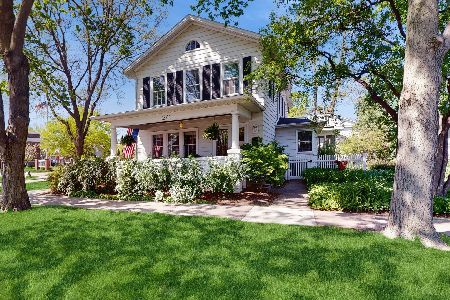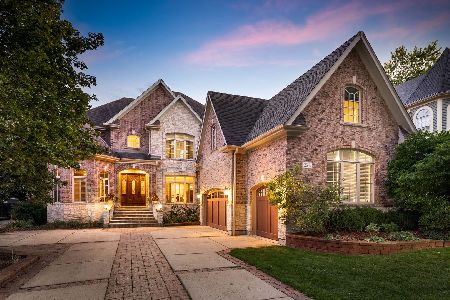240 Benton Avenue, Naperville, Illinois 60540
$1,040,000
|
Sold
|
|
| Status: | Closed |
| Sqft: | 5,142 |
| Cost/Sqft: | $214 |
| Beds: | 4 |
| Baths: | 6 |
| Year Built: | 2004 |
| Property Taxes: | $24,675 |
| Days On Market: | 2424 |
| Lot Size: | 0,15 |
Description
A custom built masterpiece in the heart of downtown Naperville! Fine finishes include 4 piece crown molding, travertine, new wide-plank hickory and Brazilian cherry flooring plus a chef's kitchen featuring Thermador appliances. Revel in bespoke appointments: soaring 11 ft ceilings, stylish master suite and a 3rd floor offering a bedroom, bathroom, enormous game room, media room and sitting area - AN ELEVATOR takes you to all levels including the fabulous finished basement to entertain at the wet bar with your favorite vintage from the wine cellar. Relax in the recreation area or workout in your exercise room. This is the prime location-walk to restaurants, train all 3 schools (elem school is across the street) and enjoy the splendors of Naperville!
Property Specifics
| Single Family | |
| — | |
| — | |
| 2004 | |
| Full,English | |
| — | |
| No | |
| 0.15 |
| Du Page | |
| — | |
| 0 / Not Applicable | |
| None | |
| Lake Michigan | |
| Public Sewer | |
| 10409233 | |
| 0713417018 |
Nearby Schools
| NAME: | DISTRICT: | DISTANCE: | |
|---|---|---|---|
|
Grade School
Naper Elementary School |
203 | — | |
|
Middle School
Washington Junior High School |
203 | Not in DB | |
|
High School
Naperville North High School |
203 | Not in DB | |
Property History
| DATE: | EVENT: | PRICE: | SOURCE: |
|---|---|---|---|
| 26 Feb, 2010 | Sold | $1,099,900 | MRED MLS |
| 8 Nov, 2009 | Under contract | $1,099,900 | MRED MLS |
| — | Last price change | $1,199,900 | MRED MLS |
| 21 Aug, 2009 | Listed for sale | $1,199,900 | MRED MLS |
| 1 Nov, 2019 | Sold | $1,040,000 | MRED MLS |
| 16 Sep, 2019 | Under contract | $1,100,000 | MRED MLS |
| — | Last price change | $1,150,000 | MRED MLS |
| 8 Jun, 2019 | Listed for sale | $1,150,000 | MRED MLS |
Room Specifics
Total Bedrooms: 5
Bedrooms Above Ground: 4
Bedrooms Below Ground: 1
Dimensions: —
Floor Type: Hardwood
Dimensions: —
Floor Type: Hardwood
Dimensions: —
Floor Type: Hardwood
Dimensions: —
Floor Type: —
Full Bathrooms: 6
Bathroom Amenities: Whirlpool,Separate Shower,Double Sink
Bathroom in Basement: 1
Rooms: Bedroom 5,Study,Recreation Room,Game Room,Sitting Room,Media Room
Basement Description: Finished
Other Specifics
| 2 | |
| Concrete Perimeter | |
| — | |
| — | |
| Corner Lot,Fenced Yard,Landscaped | |
| 66X100 | |
| Finished,Full | |
| Full | |
| Vaulted/Cathedral Ceilings, Skylight(s), Bar-Wet, Elevator, Hardwood Floors, Second Floor Laundry | |
| Double Oven, Range, Microwave, Dishwasher, High End Refrigerator, Bar Fridge, Washer, Dryer, Disposal, Stainless Steel Appliance(s), Wine Refrigerator, Range Hood | |
| Not in DB | |
| Sidewalks, Street Lights, Street Paved | |
| — | |
| — | |
| Gas Log |
Tax History
| Year | Property Taxes |
|---|---|
| 2010 | $21,218 |
| 2019 | $24,675 |
Contact Agent
Nearby Similar Homes
Nearby Sold Comparables
Contact Agent
Listing Provided By
Coldwell Banker Residential

