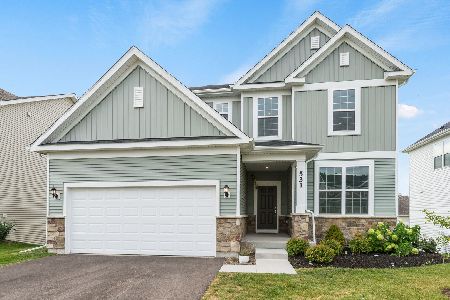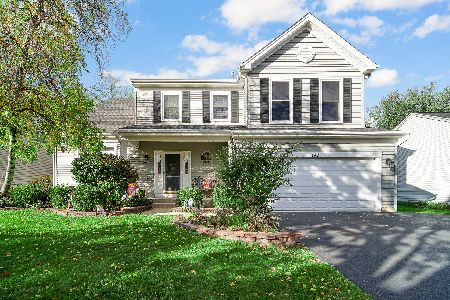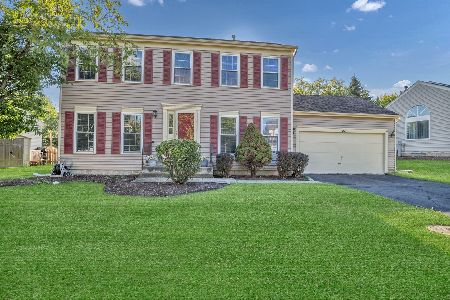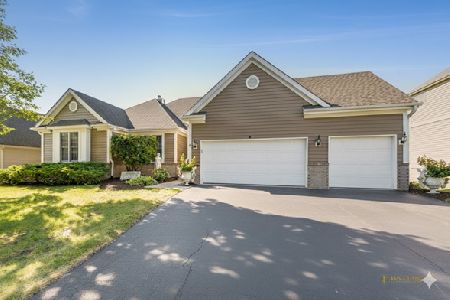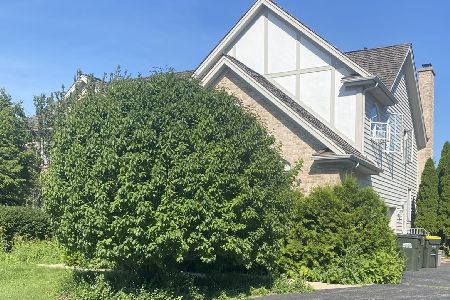240 Boulder Drive, Lake In The Hills, Illinois 60156
$500,000
|
Sold
|
|
| Status: | Closed |
| Sqft: | 3,519 |
| Cost/Sqft: | $150 |
| Beds: | 4 |
| Baths: | 6 |
| Year Built: | 2000 |
| Property Taxes: | $18,703 |
| Days On Market: | 2275 |
| Lot Size: | 0,42 |
Description
Perfection & Luxury living in prestigious gated Boulder Ridge. Circular paver drive welcomes you to Custom All Brick Estate with picturesque views of 18th tee, 17th green and lake from flr-ceiling windows/drs. Grand entry opens to music/living rm, dinning rm, and family rm with details to architectural features: trey ceilings, custom mill wk, lighting, professional faux paint and custom window treatments. Large Kitchen host GE Monogram Series Appliances w/Large eat-in area w/ more spectacular views. Butler pantry and walk-in pantry will meet all your needs. Elegant Master Retreat with deck access for a tranquil time, beverage station/wine fridge, dressing rm, lg luxury spa bath. 2nd Bdrm has private Balcony and bath. All Bdrms with private baths. Walkout Basement includes: game rm with beverage fridge, theater rm, office, Bdrm, gym/flex rm, and indoor heated pool with pool rm dehumidifier for all year fun. 2 full masonry fireplaces, Zoned Heating/AC, 3.5 car garage. 7000+ fin sq ft.
Property Specifics
| Single Family | |
| — | |
| Walk-Out Ranch | |
| 2000 | |
| Full,Walkout | |
| CUSTOM | |
| No | |
| 0.42 |
| Mc Henry | |
| Boulder Ridge | |
| 575 / Annual | |
| Insurance,Security | |
| Public | |
| Public Sewer | |
| 10485864 | |
| 1825252001 |
Property History
| DATE: | EVENT: | PRICE: | SOURCE: |
|---|---|---|---|
| 21 Nov, 2019 | Sold | $500,000 | MRED MLS |
| 1 Oct, 2019 | Under contract | $529,000 | MRED MLS |
| 15 Aug, 2019 | Listed for sale | $529,000 | MRED MLS |
Room Specifics
Total Bedrooms: 4
Bedrooms Above Ground: 4
Bedrooms Below Ground: 0
Dimensions: —
Floor Type: Carpet
Dimensions: —
Floor Type: Carpet
Dimensions: —
Floor Type: Carpet
Full Bathrooms: 6
Bathroom Amenities: Whirlpool,Separate Shower,Double Sink
Bathroom in Basement: 1
Rooms: Office,Game Room,Exercise Room,Balcony/Porch/Lanai,Foyer,Deck,Theatre Room,Other Room,Eating Area,Utility Room-Lower Level
Basement Description: Finished,Exterior Access
Other Specifics
| 3.5 | |
| Concrete Perimeter | |
| Brick,Circular | |
| Balcony, Deck, Patio, Porch, In Ground Pool, Storms/Screens | |
| Golf Course Lot | |
| 100 X 185 | |
| — | |
| Full | |
| Bar-Wet, First Floor Bedroom, In-Law Arrangement, Pool Indoors, First Floor Full Bath, Walk-In Closet(s) | |
| Microwave, Dishwasher, High End Refrigerator, Bar Fridge, Washer, Dryer, Stainless Steel Appliance(s), Wine Refrigerator, Cooktop, Built-In Oven, Range Hood, Water Softener Owned | |
| Not in DB | |
| Clubhouse, Pool, Tennis Courts, Street Lights | |
| — | |
| — | |
| Wood Burning, Gas Log, Gas Starter |
Tax History
| Year | Property Taxes |
|---|---|
| 2019 | $18,703 |
Contact Agent
Nearby Similar Homes
Nearby Sold Comparables
Contact Agent
Listing Provided By
Coldwell Banker The Real Estate Group

