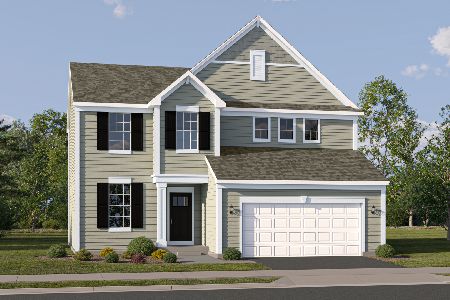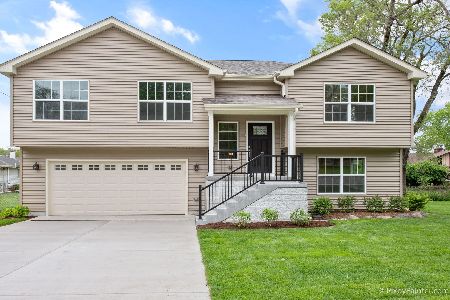240 Cherry Street, South Elgin, Illinois 60177
$350,000
|
Sold
|
|
| Status: | Closed |
| Sqft: | 1,832 |
| Cost/Sqft: | $191 |
| Beds: | 3 |
| Baths: | 3 |
| Year Built: | 2020 |
| Property Taxes: | $6,990 |
| Days On Market: | 1040 |
| Lot Size: | 0,10 |
Description
This is the one you have been waiting for! This stunning home is nearly new construction, built in 2020! Lightly used and exceptionally clean throughout. Be greeted by the amazing curb appeal with concrete driveway, covered front porch, and beautiful landscaping! Natural light flows effortlessly through the open layout. The kitchen is a dream with stainless steel appliances, 42-in cabinets with crown molding, granite counters, and subway tile backsplash! Hardwood floors run through the main level with plush carpeting in the bedrooms! The primary bedroom includes walk-in closet and private bathroom! The lower level is bright and open with huge windows, spacious laundry room, and powder room. Be ready for spring and summer enjoyment with 10x14 deck great for entertaining. Enjoy the beautiful views of the Fox River and the wildlife, including bald eagles, right from the deck! Additional highlights include custom-built shed Oct '22, heated garage, and high-efficiency furnace/AC. Amazing location minutes to the scenic Fox River Trail, Metra, and highly rated South Elgin schools! This one will not last at this price! Come visit before it's gone!
Property Specifics
| Single Family | |
| — | |
| — | |
| 2020 | |
| — | |
| — | |
| No | |
| 0.1 |
| Kane | |
| — | |
| 0 / Not Applicable | |
| — | |
| — | |
| — | |
| 11740964 | |
| 0635332011 |
Property History
| DATE: | EVENT: | PRICE: | SOURCE: |
|---|---|---|---|
| 2 Jul, 2020 | Sold | $305,000 | MRED MLS |
| 29 May, 2020 | Under contract | $309,900 | MRED MLS |
| 21 May, 2020 | Listed for sale | $309,900 | MRED MLS |
| 11 Apr, 2023 | Sold | $350,000 | MRED MLS |
| 26 Mar, 2023 | Under contract | $350,000 | MRED MLS |
| 22 Mar, 2023 | Listed for sale | $350,000 | MRED MLS |
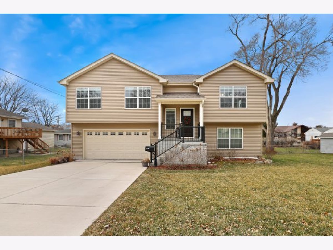
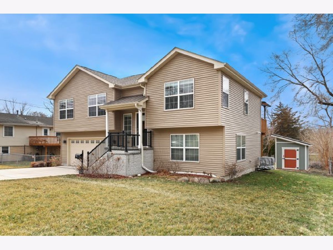
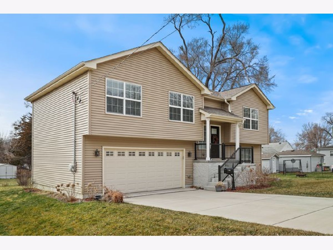
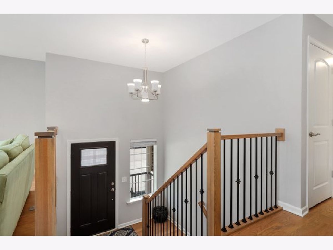
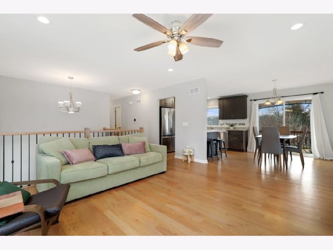
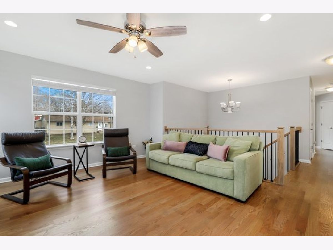
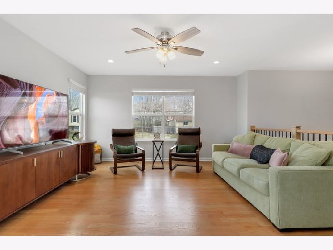
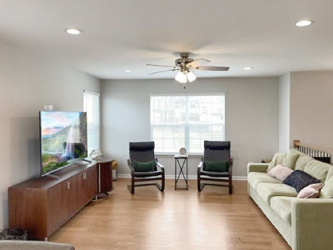
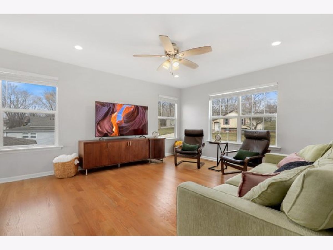
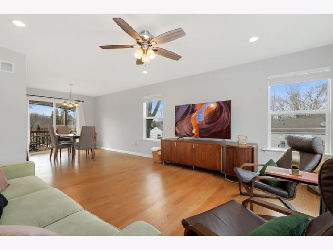
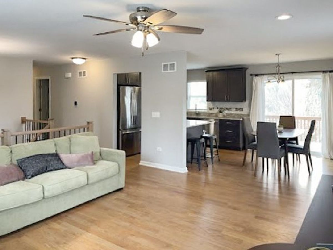
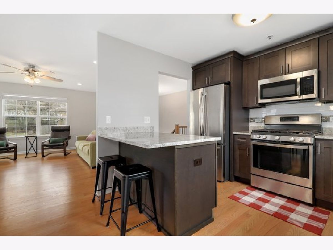
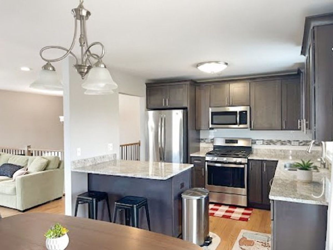
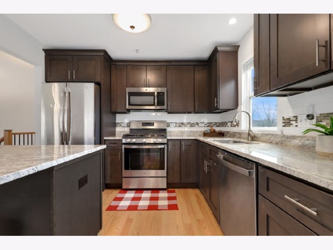
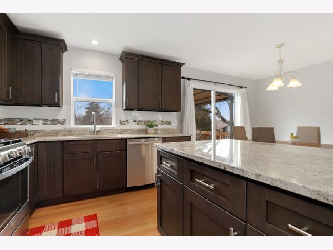
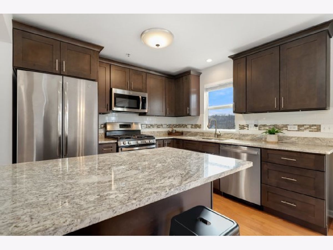
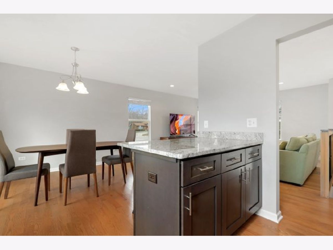
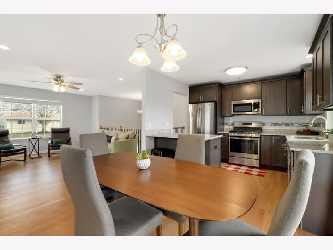
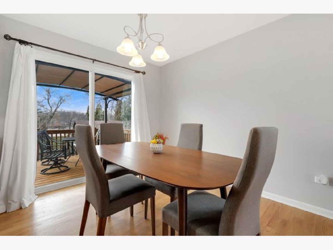
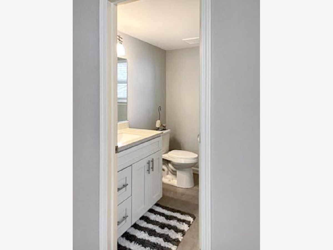
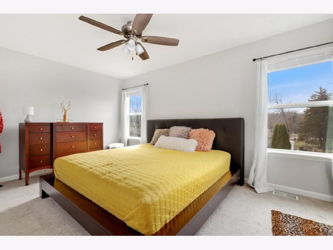
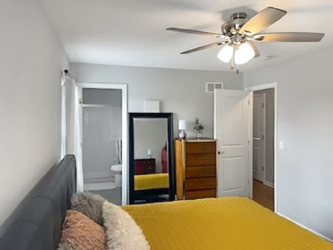
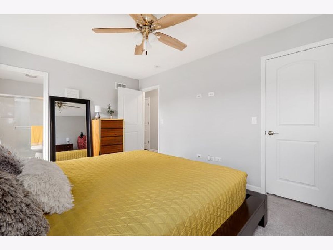
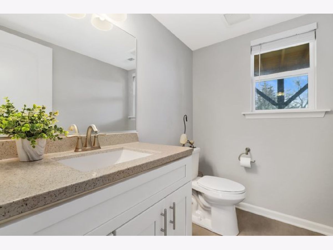
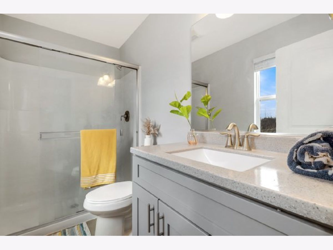
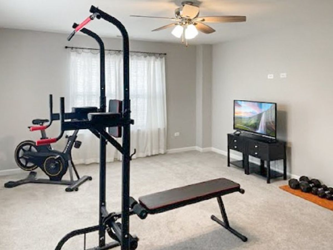
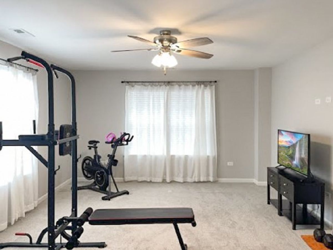
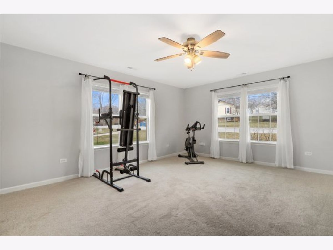
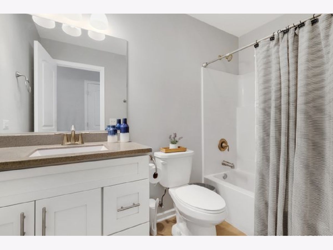
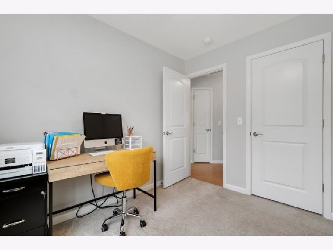
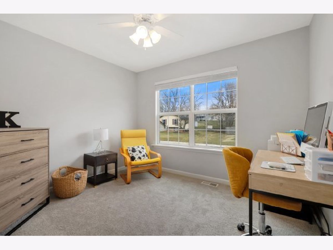
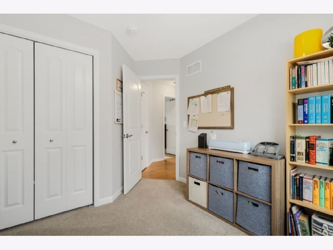
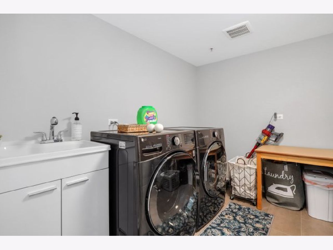
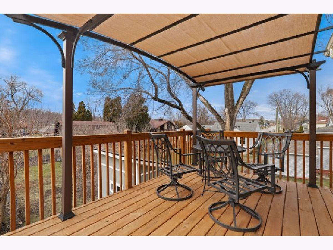
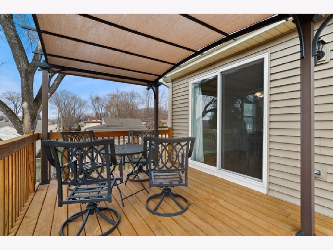
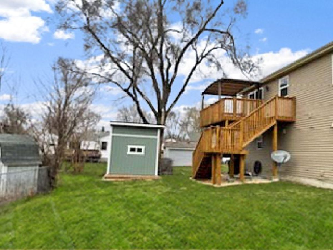
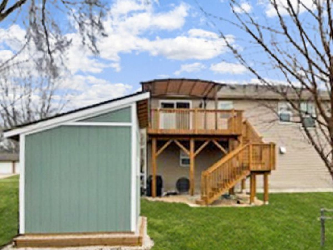
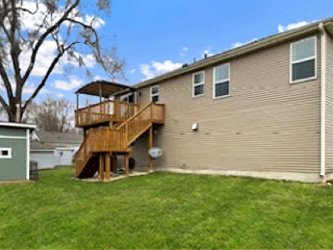
Room Specifics
Total Bedrooms: 3
Bedrooms Above Ground: 3
Bedrooms Below Ground: 0
Dimensions: —
Floor Type: —
Dimensions: —
Floor Type: —
Full Bathrooms: 3
Bathroom Amenities: Separate Shower
Bathroom in Basement: 0
Rooms: —
Basement Description: Slab
Other Specifics
| 2.5 | |
| — | |
| Concrete | |
| — | |
| — | |
| 68X90 | |
| Pull Down Stair,Unfinished | |
| — | |
| — | |
| — | |
| Not in DB | |
| — | |
| — | |
| — | |
| — |
Tax History
| Year | Property Taxes |
|---|---|
| 2023 | $6,990 |
Contact Agent
Nearby Similar Homes
Nearby Sold Comparables
Contact Agent
Listing Provided By
Redfin Corporation





