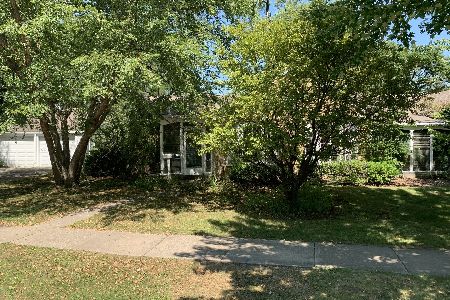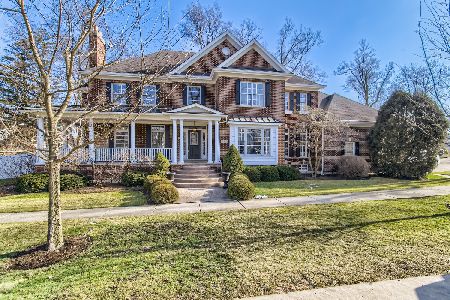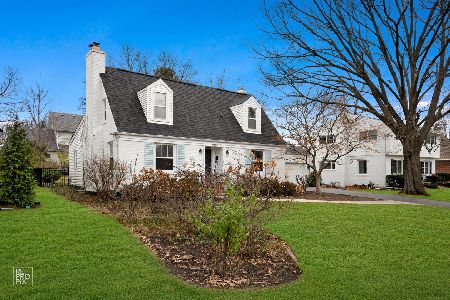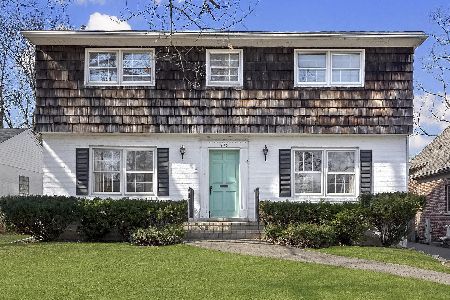240 Grant Avenue, Clarendon Hills, Illinois 60514
$2,085,000
|
Sold
|
|
| Status: | Closed |
| Sqft: | 6,000 |
| Cost/Sqft: | $383 |
| Beds: | 5 |
| Baths: | 7 |
| Year Built: | 2022 |
| Property Taxes: | $6,754 |
| Days On Market: | 1413 |
| Lot Size: | 0,27 |
Description
This high-quality new construction by Legacy Home Builders is built on a quiet street in a sought-after neighborhood of Clarendon Hills with a tentative completion date of October 2022. This unique property has it all - location, design, 6,000 sq feet of finished space and the attention to detail that Legacy Home Builders is known for. Enter the home through the covered front porch area and be welcomed by the foyer, study/office and dining room. Enter the home through the 3-car side-loading garage and experience the convenience of your spacious mudroom before you come to the entertainer's dream kitchen/breakfast room and family room. This expansive area looks out onto a private bluestone patio and backyard that is perfect for family gatherings or entertaining. An additional bonus is that the kitchen is connected to the dining room via a butler's pantry and walk-in kitchen pantry. This dream kitchen has all high-end Cabaret/Graber custom-built cabinetry and a 10 foot kitchen island with quartz and/or quartzite countertops. Luxury brand appliances, including refrigerator and freezer columns, gas range, side-hinged double oven, dishwashers, warming drawer, microwave drawer, and a wine refrigerator round out this perfect entertaining space. The second floor features the master bedroom/bathroom and has a massive walk-in closet. There are also 3 other bedrooms, all of which have their own bathroom, and the laundry room which has a front-loading washer/dryer. The third floor contains a 5th bedroom which also has its own bathroom. This space can also be used as a quiet office. If you want to continue to be impressed, go the spacious basement with high ceilings. It has a large recreation room/family room with a wet bar containing a sink, beverage center and ice maker. The basement also has an exercise room, 6th bedroom with full bathroom and a large storage room. All cabinetry, plumbing fixtures, hanging light fixtures, marbles and porcelain tiles are luxury brands. All bathrooms have heated floors. 5" wide white oak rift and quartered sawn hardwood planks with mitered edges are throughout the first, second and third floors, except bathrooms. 8' tall doors will be installed on the first floor and 7' tall doors will be installed in the basement and on the second and third floors. Exterior features include the following: bluestone flooring on the front porch; a rear patio and service walk made from a combination of bluestone and brick pavers; a concrete driveway; a lawn sprinkler system; and beautiful landscaping. This beautiful home is very close to the downtown area, train, parks and schools - Walker Elementary School, Clarendon Hills Middle School and Hinsdale Central High School.
Property Specifics
| Single Family | |
| — | |
| — | |
| 2022 | |
| — | |
| — | |
| No | |
| 0.27 |
| Du Page | |
| — | |
| — / Not Applicable | |
| — | |
| — | |
| — | |
| 11340391 | |
| 0911307031 |
Nearby Schools
| NAME: | DISTRICT: | DISTANCE: | |
|---|---|---|---|
|
Grade School
Walker Elementary School |
181 | — | |
|
Middle School
Clarendon Hills Middle School |
181 | Not in DB | |
|
High School
Hinsdale Central High School |
86 | Not in DB | |
Property History
| DATE: | EVENT: | PRICE: | SOURCE: |
|---|---|---|---|
| 12 Dec, 2022 | Sold | $2,085,000 | MRED MLS |
| 21 Oct, 2022 | Under contract | $2,299,000 | MRED MLS |
| 6 Mar, 2022 | Listed for sale | $2,299,000 | MRED MLS |
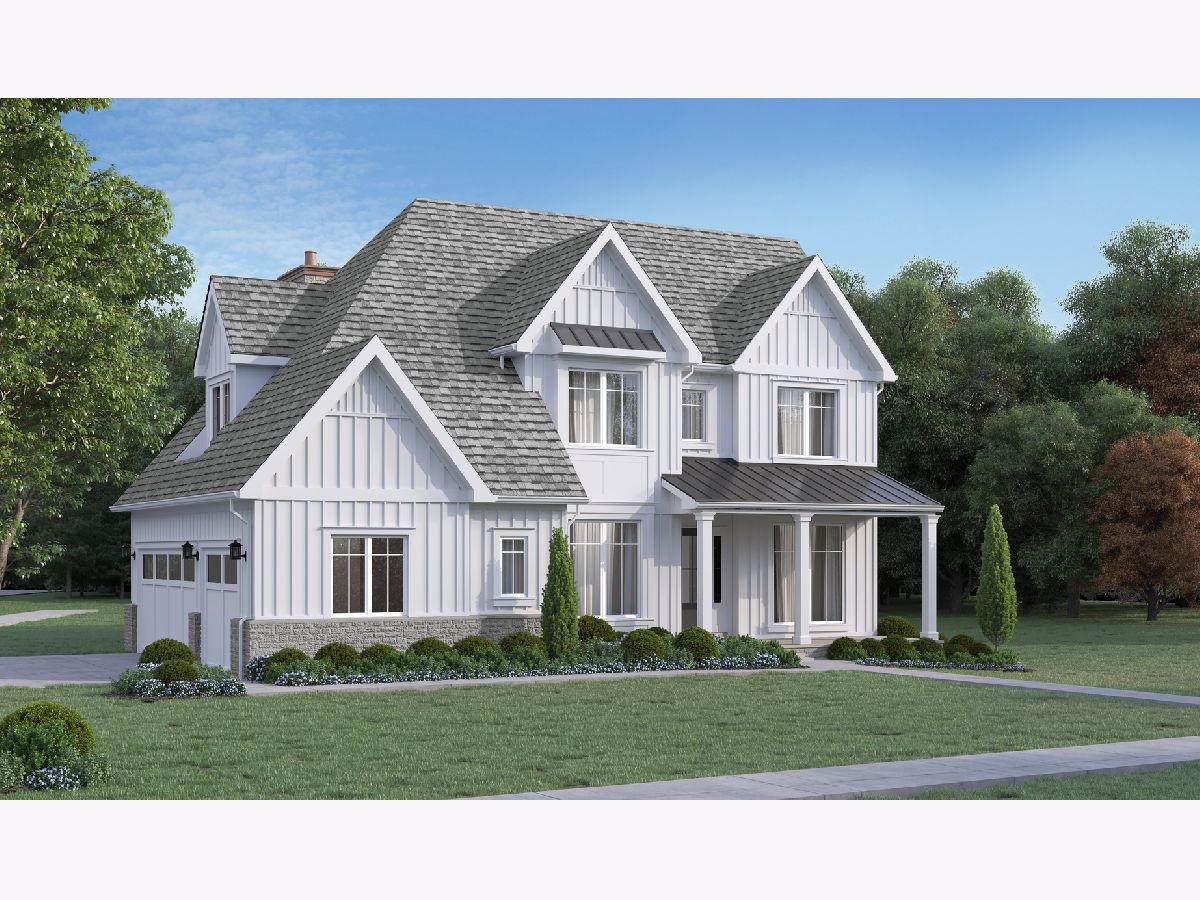
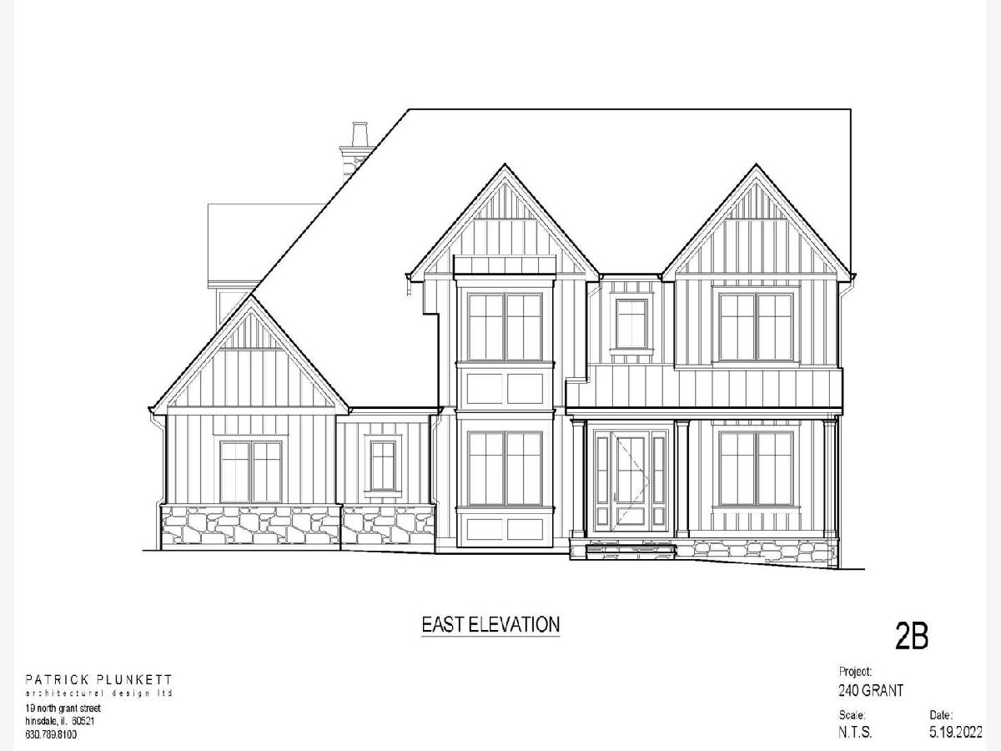
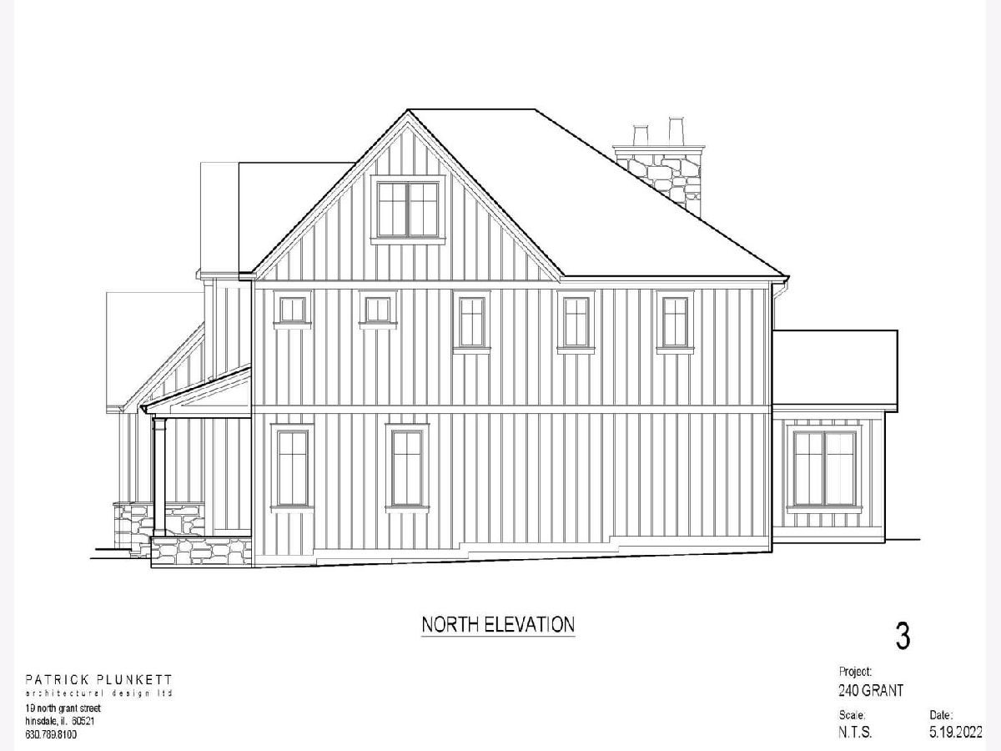
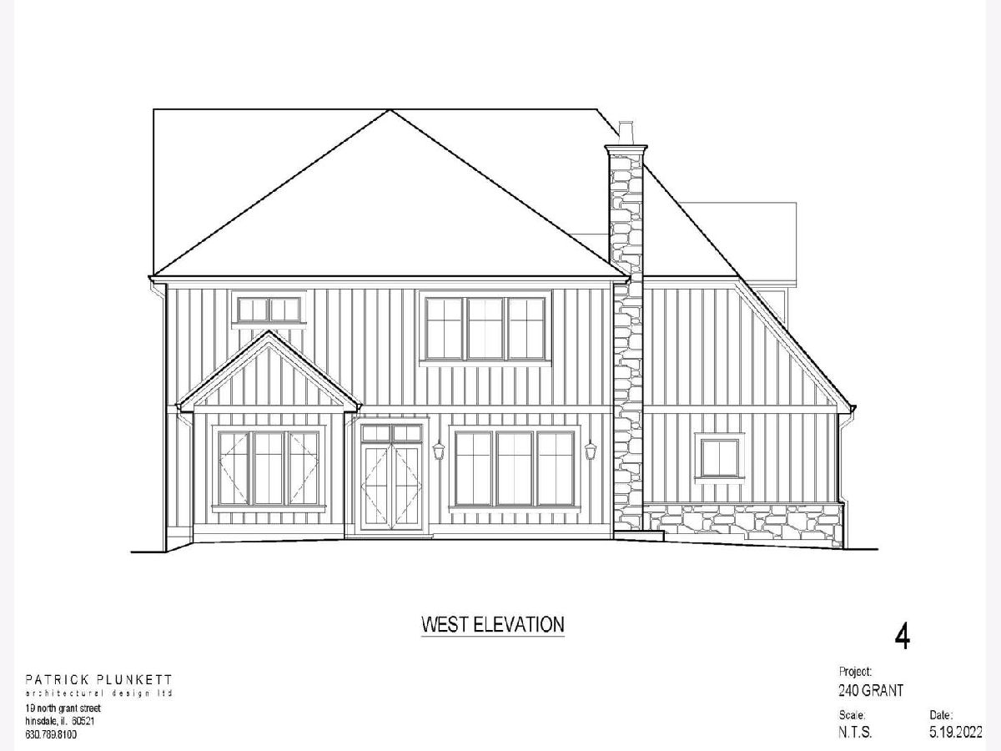
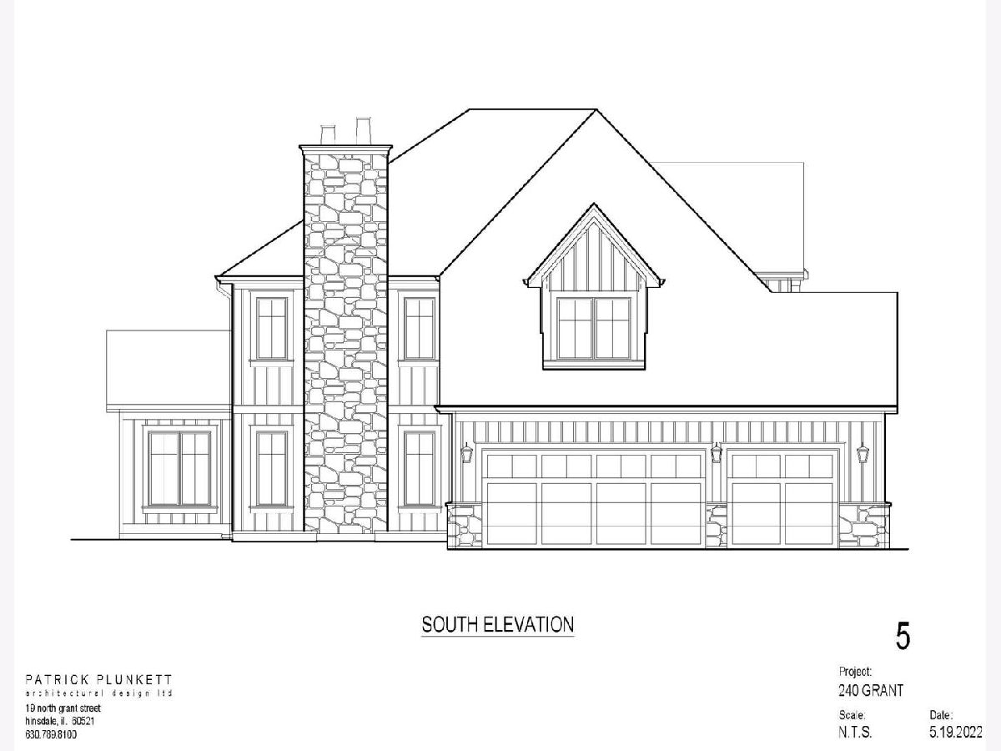
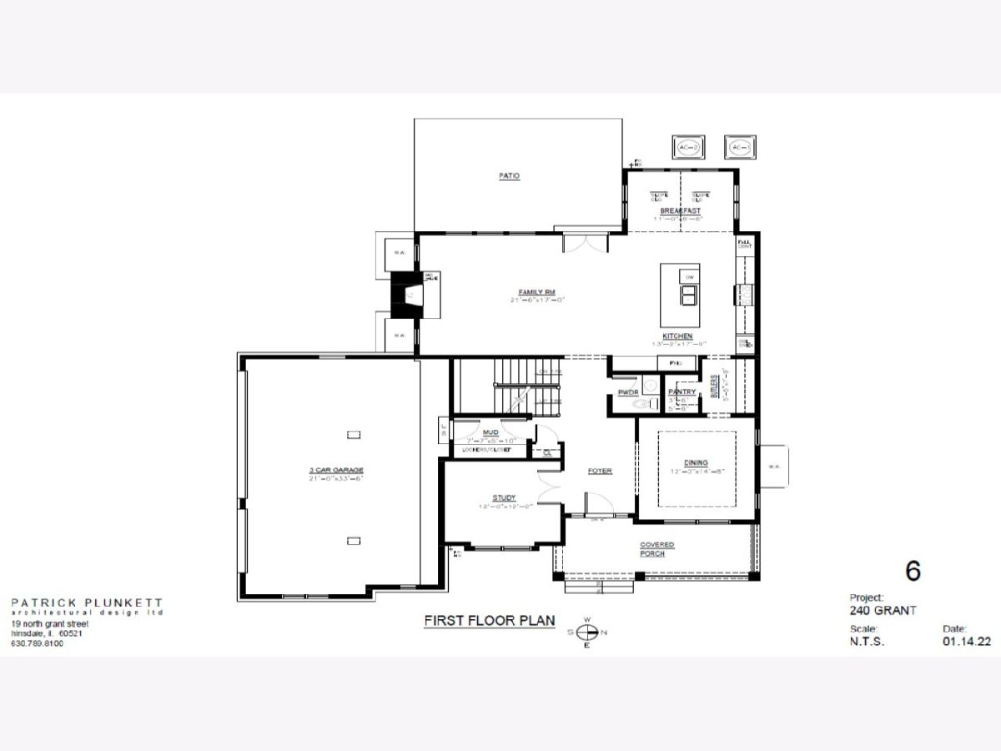
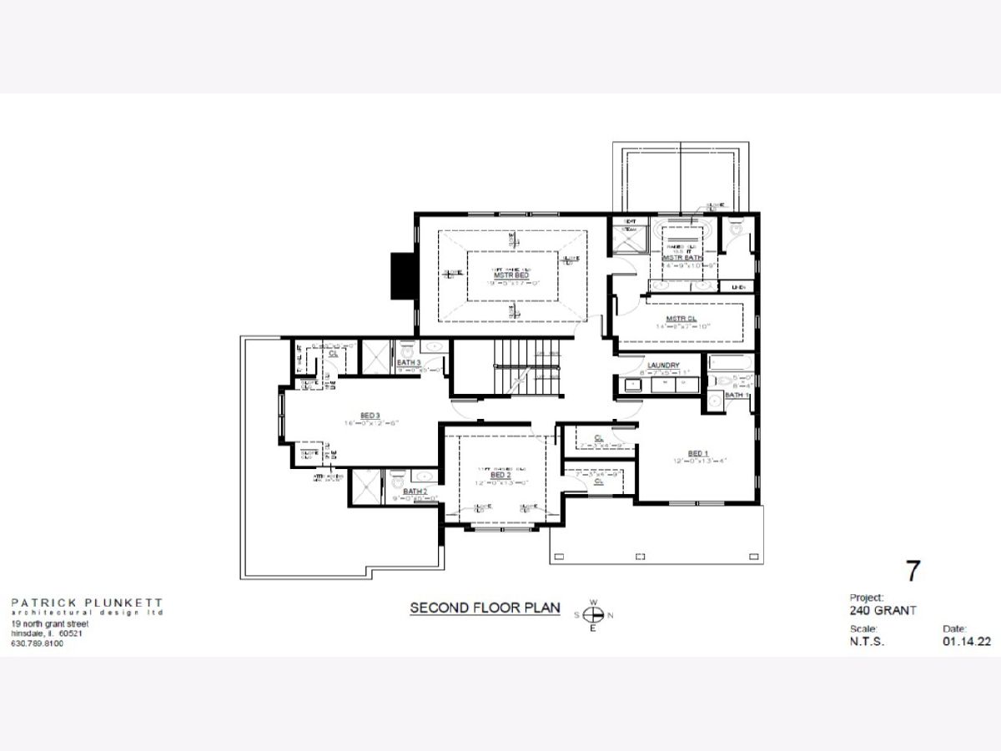
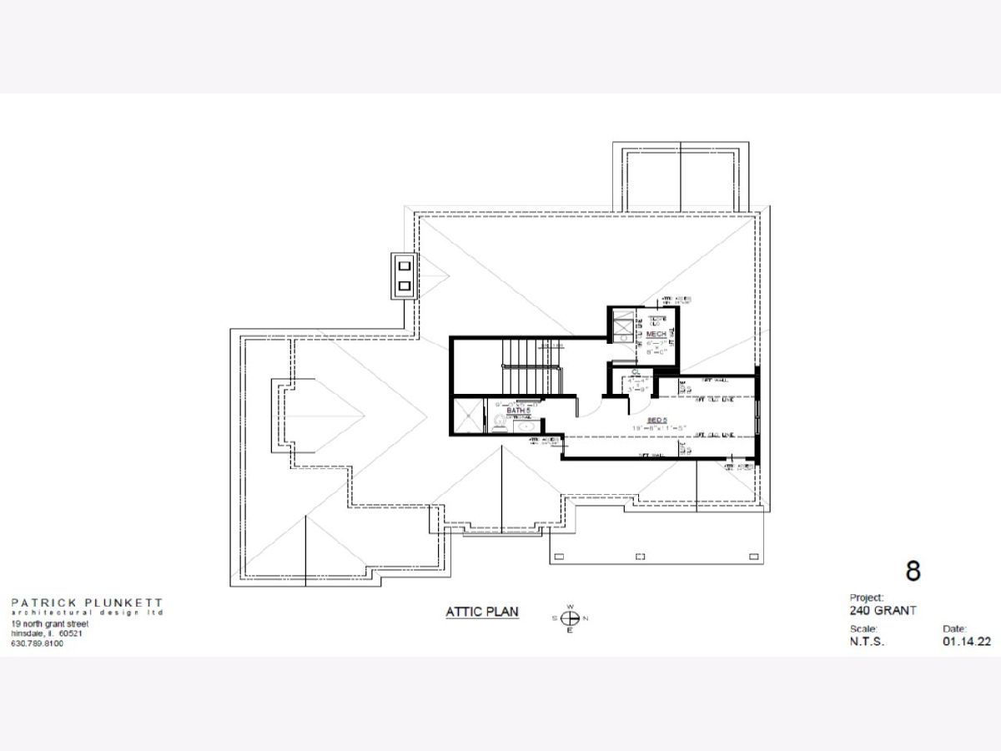
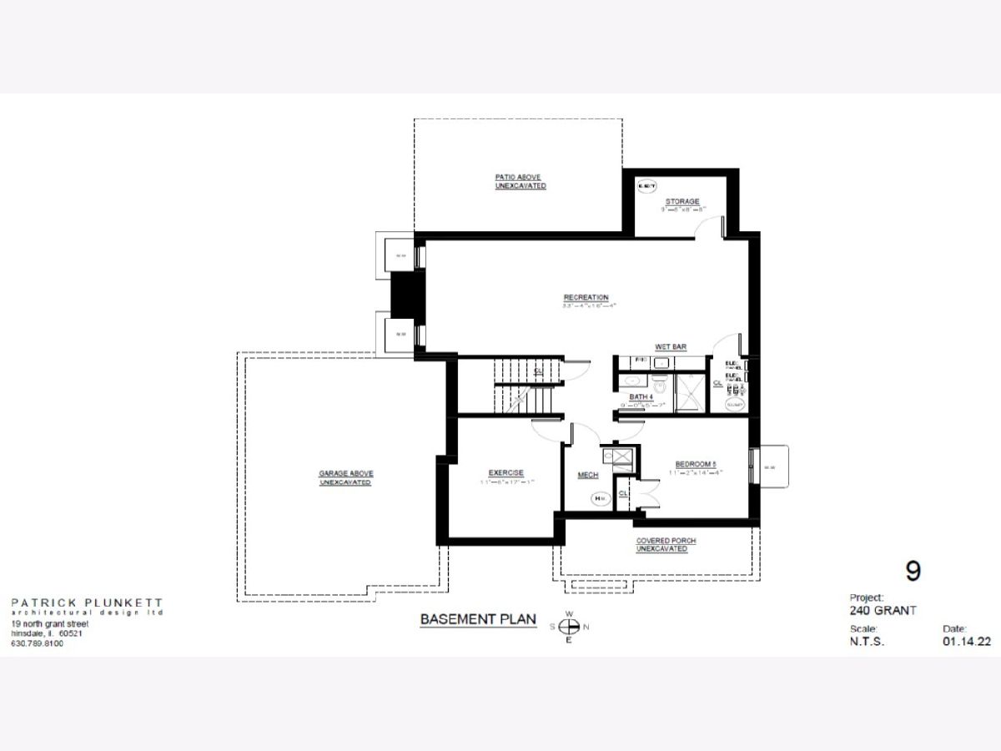
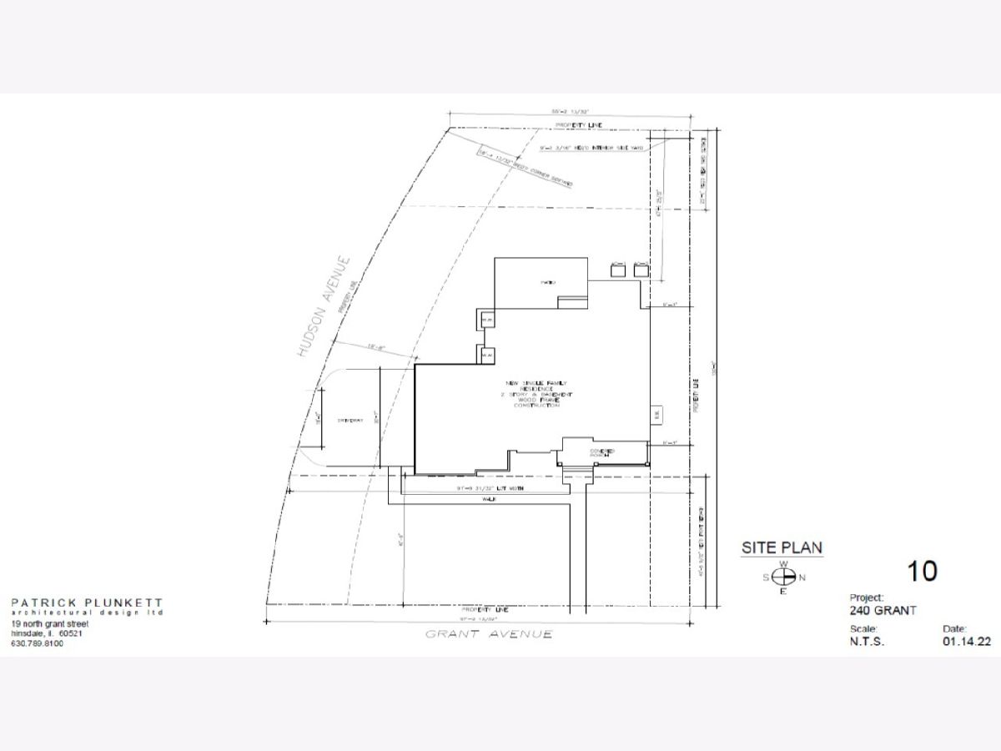
Room Specifics
Total Bedrooms: 6
Bedrooms Above Ground: 5
Bedrooms Below Ground: 1
Dimensions: —
Floor Type: —
Dimensions: —
Floor Type: —
Dimensions: —
Floor Type: —
Dimensions: —
Floor Type: —
Dimensions: —
Floor Type: —
Full Bathrooms: 7
Bathroom Amenities: —
Bathroom in Basement: 1
Rooms: —
Basement Description: Finished,9 ft + pour,Rec/Family Area,Sleeping Area,Storage Space
Other Specifics
| 3 | |
| — | |
| — | |
| — | |
| — | |
| 97 X 156 X 55 X 150 | |
| — | |
| — | |
| — | |
| — | |
| Not in DB | |
| — | |
| — | |
| — | |
| — |
Tax History
| Year | Property Taxes |
|---|---|
| 2022 | $6,754 |
Contact Agent
Nearby Similar Homes
Nearby Sold Comparables
Contact Agent
Listing Provided By
d'aprile properties





